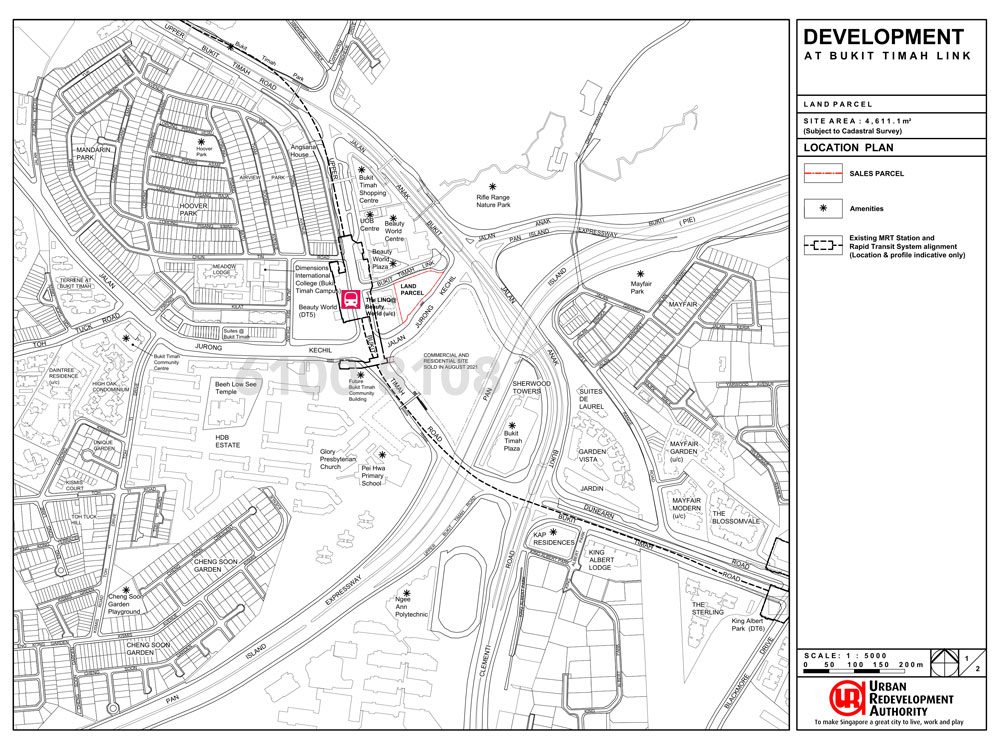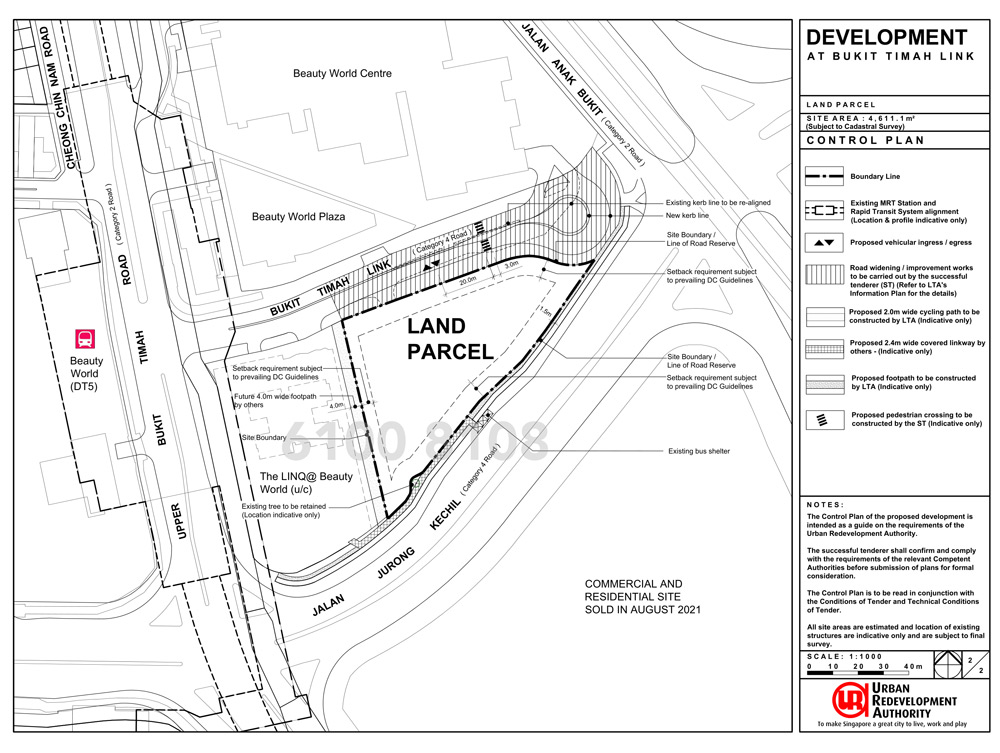The Bukit Timah Link GLS Land site is located within the Beauty World precinct, which is envisioned to be a green urban village that serves as the centre of community life and the southern gateway into Bukit Timah’s nature attractions

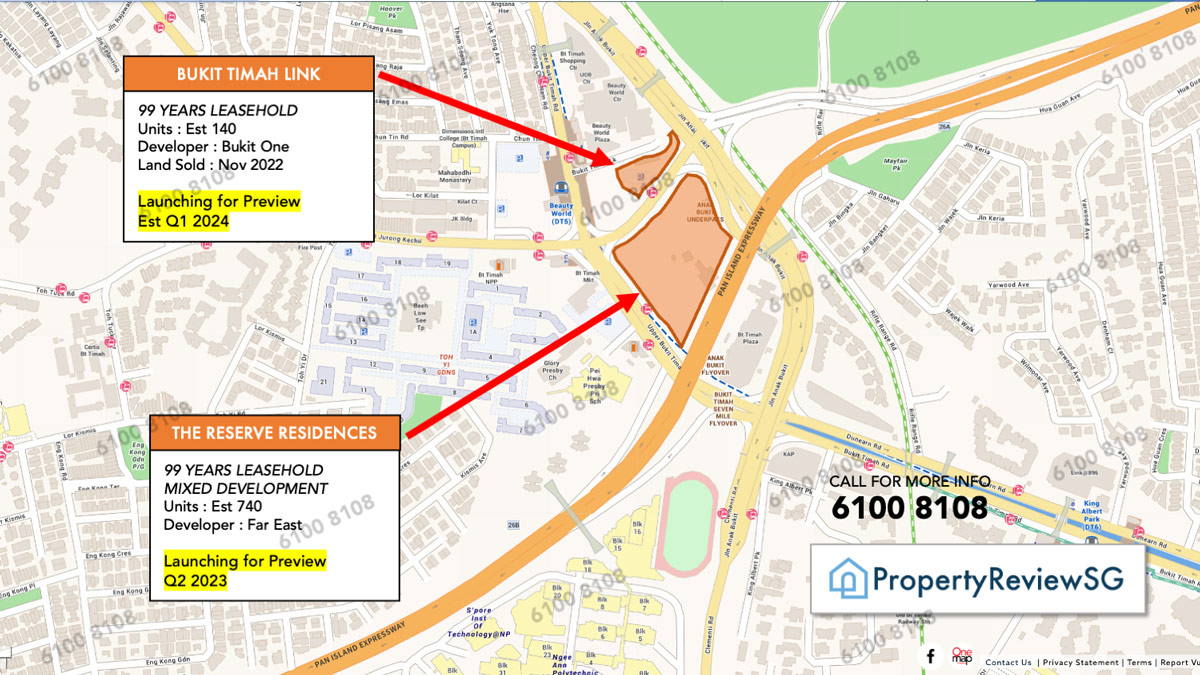
Upcoming New Launches in the Upper Bukit Timah Region:
The Bukit Timah Link GLS land plot is situated within the prime Upper Bukit Timah area, bounded by Bukit Timah Link and Jalan Jurong Kechil.
The land plot is right beside an earlier new launch, The Linq @ Beauty World.
As of Jan 2022, the current status of this land plot is as follows:
15 Nov 2022
The Urban Redevelopment Authority (URA) has awarded the tenders for the sites at Hillview Rise and Bukit Timah Link to the highest tenderers, namely Far East Civil Engineering (Pte.) Limited and Sekisui House, Ltd. for the site at Hillview Rise; and Bukit One Pte. Ltd. for the site at Bukit Timah Link.
The sites at Hillview Rise and Bukit Timah Link were launched for tender on 31 August 2022. The tenders for these sites closed on 3 November 2022. The sites were offered for sale on 99-year lease terms.
Details of the awarded sites and the successful tenderers are provided below:
| LOCATION | ALLOWABLE DEVELOPMENT | SITE AREA | MAXIMUM PERMISSIBLE GROSS FLOOR AREA (GFA) | SUCCESSFUL TENDERER | TENDERED PRICE ($PSM of GFA) |
|---|---|---|---|---|---|
| Hillview Rise | Residential | 10,395.2 m² | 29,107 m² | Far East Civil Engineering (Pte.) Limited and Sekisui House, Ltd. | $320,777,000 ($11,020.61) |
| Bukit Timah Link | Residential | 4,611.1 m² | 13,834 m² | Bukit One Pte. Ltd. | $200,001,888 ($14,457.27) |
4 Nov 2022
AN AIR of caution prevailed at the latest government land sales (GLS) tender closings for two 99-year leasehold private housing sites near Beauty World and Hillview MRT stations.
The number of bids received was below market expectations.
However, the top bids for both plots came in within the range of expectations indicated by property consultants polled by The Business Times before the tenders for the two sites closed on Thursday (Nov 3).
The Hillview Rise site, which can generate about 335 homes, received four bids. A partnership between Far East Organization and Sekisui House placed the top bid of S$320.78 million, or nearly S$1,024 per square foot per plot ratio (psf ppr).
The site along Bukit Timah Link, a stone’s throw from Beauty World MRT station, fetched five bids.
Bukit Sembawang Estates’ top bid of S$200 million or S$1,343.13 psf ppr was 15.7 per cent more than the second-highest bid from Wing Tai.
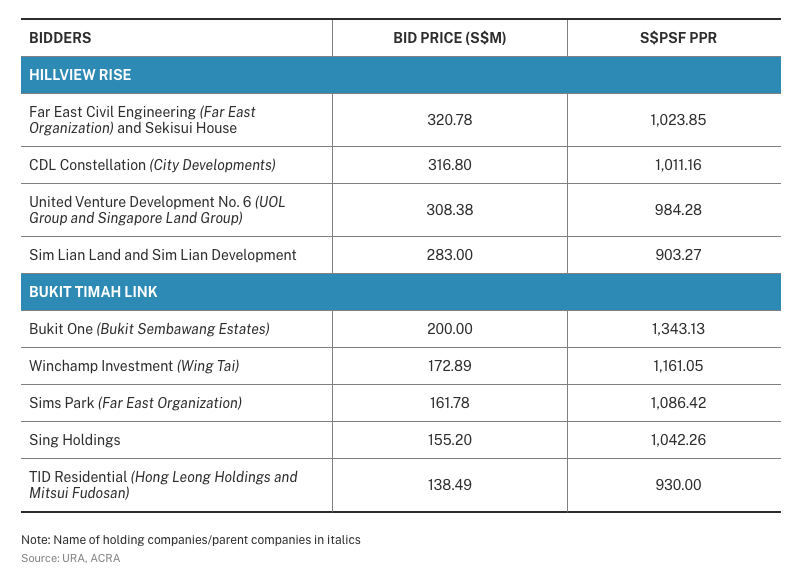
3 Nov 2022
The Urban Redevelopment Authority (URA) closed the tender for the two sites at Hillview Rise and Bukit Timah Link today.
The public tender for the two sites at Hillview Rise and Bukit Timah Link were launched on 31 August 2022.
| Ranking | Name of Tenderer | TENDERED SALE PRICE ($) | TENDERED SALE PRICE IN $PSM OF GFA | TENDERED SALE PRICE IN $PSF OF GFA |
|---|---|---|---|---|
| 1 | Bukit One Pte. Ltd. | $200,001,888 | $14,457.27 | $1,343 |
| 2 | Winchamp Investment Pte. Ltd. | $172,888,888 | $12,497.39 | $1,161 |
| 3 | Sims Park Pte Ltd | $161,777,000 | $11,694.16 | $1,086 |
| 4 | Sing Holdings Limited | $155,200,000 | $11,218.74 | $1,042 |
| 5 | TID Residential Pte. Ltd. | $138,485,000 | $10,010.48 | $930 |
31 Aug 2022
The Urban Redevelopment Authority (URA) has released two residential sites at Bukit Timah Link and Hillview Rise for sale today under the Confirmed List of the second half 2022 (2H2022) Government Land Sales (GLS) Programme. Together, these two sites can yield about 495 residential units.
The tender for the Bukit Timah Link and Hillview Rise sites will close at 12 noon on 3 November 2022.
| Location | Bukit Timah Link | Hillview Rise |
|---|---|---|
| Site Area | 4,611.1 sqm (1) | 10,395.2 sqm |
| Land Use Zoning | Residential | Residential |
| Maximum Gross Floor Area (GFA) | 13,834 sqm | 29,107 sqm |
| Maximum Building Height | Max 20 storeys Technical height: 153m SHD (2) | Technical height: 120m SHD (2) |
| Estimated Number of Housing Units | 160 units (3) | 335 units (3) |
| Lease Period | 99 years | 99 years |
(1) Subject to cadastral survey
(2) Building height is based on Singapore Height Datum
(3) Actual number of housing units proposed by developer may vary
7 June 2022
The Government today announced the Government Land Sales (GLS) Programme for the second half of 2022 (2H2022), which comprises six Confirmed List sites and eight Reserve List sites. These sites can yield about 7,310 private residential units, 94,750 sqm gross floor area (GFA) of commercial space and 530 hotel rooms.
The list includes the land plot at Bukit Timah Link.
Rejuvenation of Beauty World precinct
The land parcel is located within the Beauty World precinct, which is envisioned to be a green urban village that serves as the centre of community life and the southern gateway into Bukit Timah’s nature attractions. This precinct is being revitalised with the completion of the Coast-to-Coast trail, upcoming completion of the Rail Corridor and Rifle Range Nature Park, as well as ongoing public and private development projects (e.g. new Bukit Timah Community Building, mixed-use integrated transport hub at Jalan Anak Bukit) in the area.
Proximity to Amenities
Within walking distance of the site are the Bukit Timah Nature Reserve and Bukit Batok Nature Park, as well as various retail and F&B options (e.g. at the future mixed-use development at Jalan Anak Bukit, Bukit Timah shopping centre, The Linq @ Beauty World). Educational institutions such as Pei Hwa Primary School and Ngee Ann Polytechnic are also within walking distance of the site, while Hwa Chong Institution is 3 MRT stations away.
Excellent Accessibility
Located in close proximity to the Beauty World Downtown Line MRT station, residents of the upcoming development can enjoy easy access via public transport to key destinations island-wide, including Botanic Garden (4 stations away), Orchard Road shopping precinct (7 stations away) and one-north (8 stations away).
| Location | Bukit Timah Link |
|---|---|
| Site Area (1) | 4,611.1 sqm |
| Allowable Development | Residential |
| Maximum Gross Floor Area | 13,834 sqm |
| Maximum Building Height (2) | Max 20 storeys Technical height 153 m SHD |
| Project Completion Period (3) | 60 months |
| Lease Period | 99 years |
(1) Site area subject to cadastral survey.
(2) Building height is based on Singapore Height Datum.
(3) Computed from the date of acceptance of the tender by the Authority up to date of issue of Temporary Occupation Permit for the whole of the proposed development.
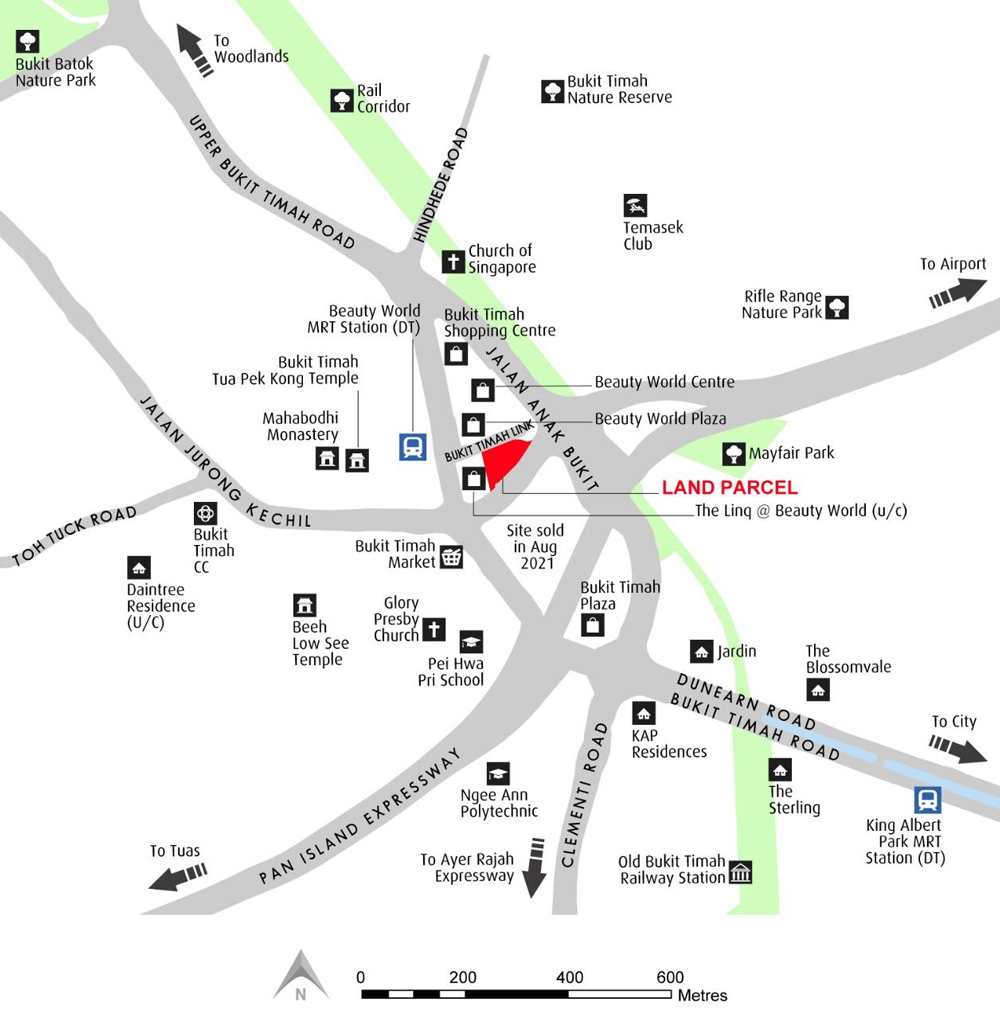
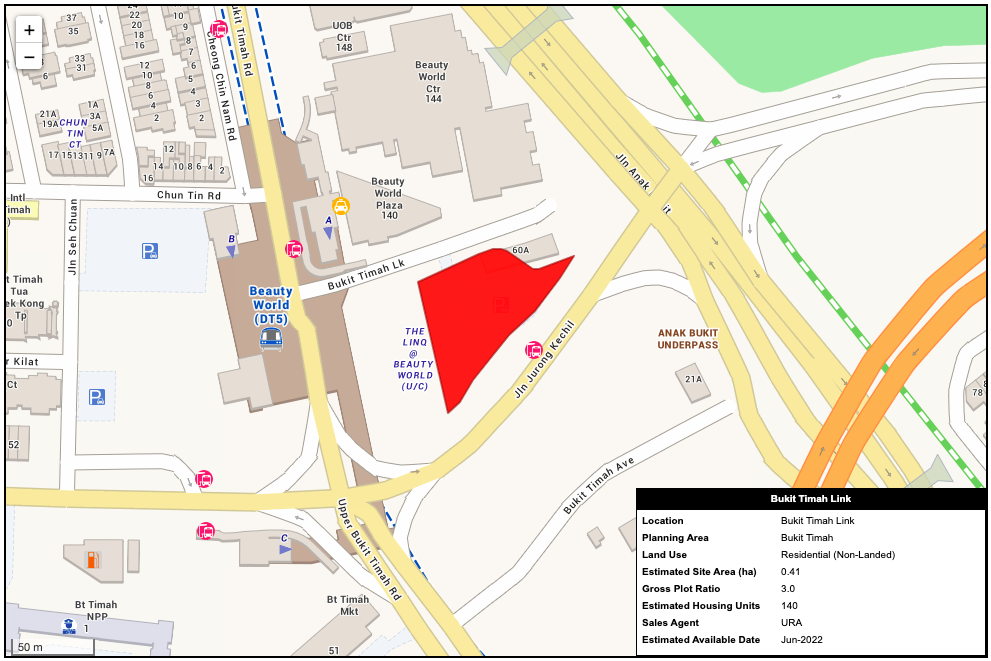
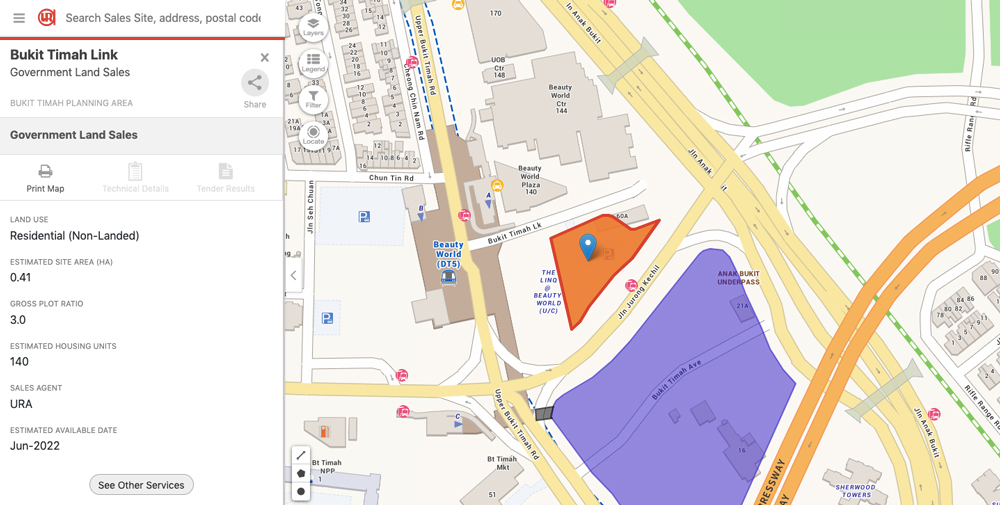
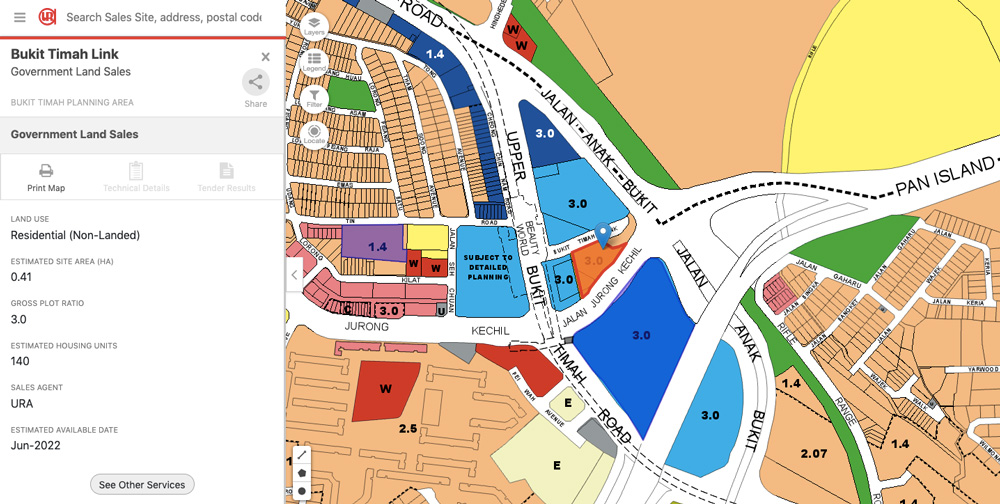
URA Master Plan of Bukit Timah Link GLS, showing plot ratio of 3.0 on a Residential only land plot
The Land Parcel is located within the Beauty World precinct, at the junction of Jalan Jurong Kechil and Jalan Anak Bukit. At the 7 th Mile along Bukit Timah Road, the Beauty World precinct has evolved from a local village centre to an urban village with 2-storey shophouses lining Cheong Chin Nam Road, Chun Tin Road and Jalan Jurong Kechil, as well as shopping centres along Upper Bukit Timah Road. Today, the area offers a variety of retail and food and beverage amenities in close proximity to Beauty World MRT Station.
As one of Singapore’s endearing identity nodes, Beauty World is envisioned as a green urban village that will serve as the centre of community life and the southern gateway into Bukit Timah’s nature attractions. The Rail Corridor, Coast-to-Coast trail and upcoming Rifle Range Nature Park will be complemented by public and private development projects 1 that will facilitate the area’s rejuvenation and add to its overall vibrancy. Cycling paths will also be introduced as part of the comprehensive cycling network to connect the area to the existing Park Connector Network and Rail Corridor.
Set against the backdrop of Bukit Timah Hill and the upcoming naturebased projects, the proposed development is envisioned to be lushly landscaped to contribute towards the overall sense of greenery in the area.
The rejuvenation of Beauty World will be carried out progressively, through both upcoming public and private development projects, including the upcoming new Bukit Timah Community Building, Jalan Anak Bukit Integrated Transport Hub, and The Linq@Beauty World (previously known as Goh and Goh Building).
| Parameters | Provisions / Requirements |
|---|---|
| Site Area | 4,611.1 m2 |
| Land use/Zoning | Residential |
| Type of Proposed Housing Development | The proposed residential development shall be for: a. Condominium; or b. Flats; or c. Serviced Apartments; or d. With the prior written approval, a combination of flats and strata landed houses. |
| Permissible Gross Floor Area (GFA) | Maximum GFA: 13,834 m2 . Minimum GFA: 12,451 m2 . |
| Building Height# | Maximum 20 storeys or 153.0m SHD, whichever is lower |
| Building Setback | The development is subject to the building setback requirements as shown on the Control Plan. The proposed development shall comply with Development Control Guidelines. |
* Subject to final cadastral survey
# Building height is based on number of storeys or Singapore Height Datum (SHD). All construction equipment and temporary structures, such as cranes, piling rigs, etc., are subject to a maximum allowable technical height control of 153m SHD, and are to comply with the requirements of the relevant Competent Authorities. Republic of Singapore Air Force’s (RSAF) clearance shall be sought for the use of construction equipment and temporary structures above 120.0m SHD.
There is an existing open space car park located within the Land Parcel as shown in the Control Plan. The successful tenderer is required, at his own cost and expense, to demolish the open space car park and remove any abandoned services and / or divert any existing services as part of the proposed development works for the Land Parcel.
The successful tenderer shall ensure that the buildings and services, if any, within the vicinity of the works are not damaged or in any way affected by the demolition works at all times.
The building form and massing of the proposed development shall be designed to respond and relate sensitively to the natural topography of the site and the surrounding context, including the nearby Bukit Timah Hill. The design should adopt tropical design strategies to respond appropriately to Singapore’s tropical climate.
It is important to ensure that the proposed development does not create a wall-like effect when viewed from all elevations. The successful tenderer is to refer to the URA circular on Sensitive Design and Development: An Industry Guide of Good Practices to minimise Wall-like effect Developments dated 4 March 2010 for more information.
The facades of the development are to be well articulated with a good proportion of solid (walls) and voids (fenestration), as well as to include recesses, ledges, sun-shading devices, greenery etc., to respond appropriately to the tropical climate and nearby natural contexts. Full glass façades are not allowed.
To create visual interest and to break down the building mass, elements of tropical architecture such as sky terraces, balconies, sunshading louvres, deep recesses, window ledges, roof terrace, communal planter boxes and vertical green walls are encouraged to be provided as part of the development and integrated with the overall building form and architectural treatment of the proposed development.
The proposed development is required to provide Landscape Replacement Areas (LRAs) equivalent in area to the site area of the Land Parcel. Within these Landscape Replacement Areas, a minimum of 40% of the area is to be used for softscape (permanent planting), and the remaining areas can be used for hardscape. Please refer to the prevailing Landscape Replacement Areas Guidelines in Strategic Areas for the computation of LRAs.
The boundary fence of the development along Jalan Jurong Kechil shall be designed to be visually porous so that the lush landscaping within the green buffer is visible from the street level. The design of the boundary fence is to be well integrated with the landscape design. Solid walls are not allowed.
To future-proof new development sites in Singapore, the successful tenderer is required to have active and passive provision of EV charging points for the proposed development as set out in Clauses 7.2.26-27 of the Conditions and Requirements of Relevant Competent Authorities and Public Utility Licensees.
The successful tenderer shall, at his own cost and expense, widen Bukit Timah Link and carry out road improvement works along Bukit Timah Link, as shown indicatively in the Control Plan and as set out in Section 7.0 of the Conditions and Requirements of Relevant Competent Authorities and Public Utility Licensees, and shall be subject to the approval of the Authority, LTA, NParks, and the relevant Competent Authorities, at the formal submission stage.
