Looking for the currently available units? The CanningHill Piers is now available for reference. Check it out here:
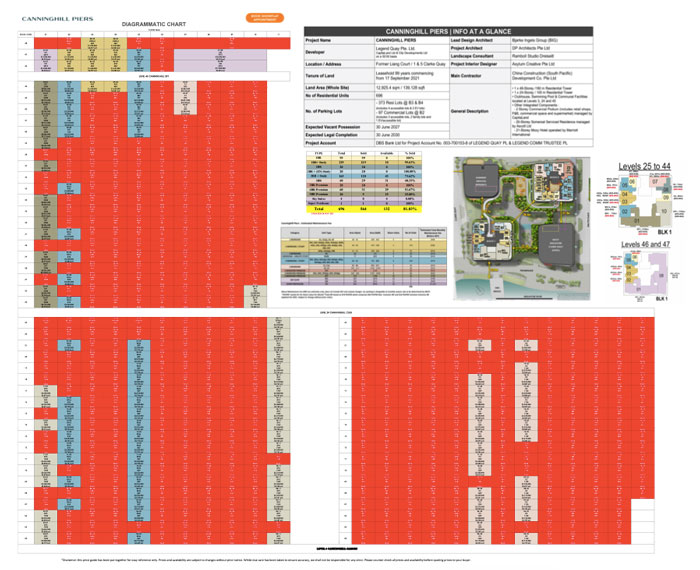
CanningHill Piers' sole penthouse, which boasts panoramic views of the city and the Singapore River, was sold for $48 million during the development's launch on the weekend.
It was among 538 units of the project by City Developments Limited (CDL) and CapitaLand Development (CLD) that were snapped up.
| Unit Type | Guide Price |
|---|---|
| 1BR (409sf - 463sf) | From $1.16m |
| 1BR+Study (474sf - 560sf) | From $1.29m |
| 2BR / 2+study / 2+ensuite study (732sf - 883sf) (2BR are from Level 25 onwards) | From $2.16m |
| 3BR (893sf - 1259sf) | From $2.75m |
| 3BR Premium (1313sf) | From $3.72m |
| 4BR Premium (1755sf - 1959sf) | From $5.22m |
| 5BR Premium (2788sf) (from Level 25 onwards) | From $8.1m |
| SkySuites (2874sf & 3972sf) | Asking price from $13m to $18m |
| Super Penthouse (8956sf) | Asking price $50m |
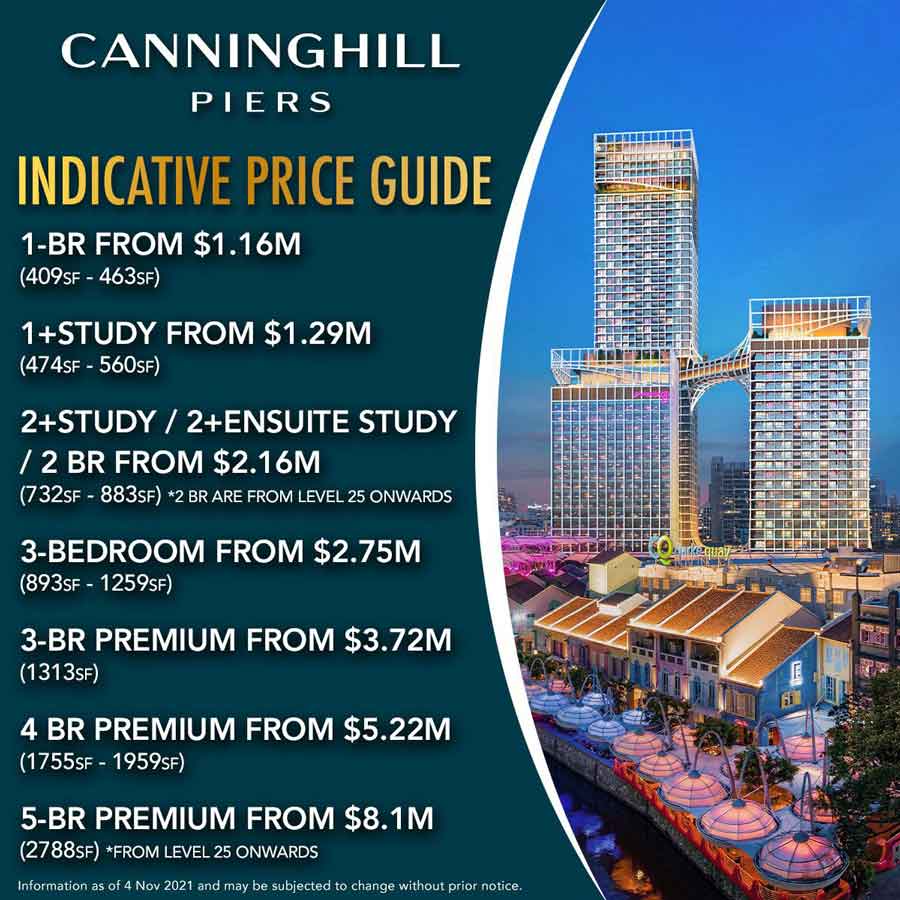
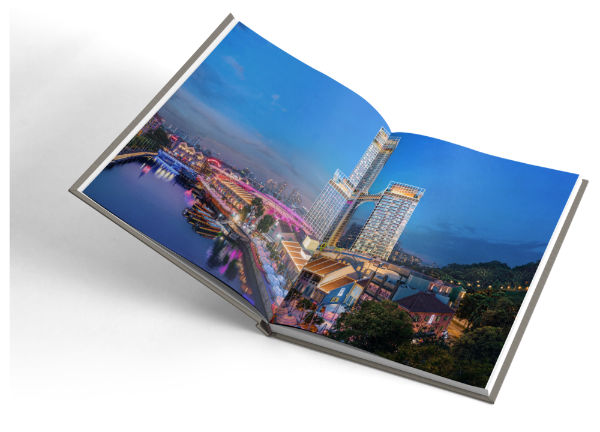
The CanningHill Piers eBrochure is now ready for download!
The timeline for CanningHill Piers is set for:
(Updated 21 Oct 2021) :
Preview : 5 Nov (Fri) to 16 Nov (Tue)
Booking Day : 20 Nov Sat
For more updates and to download the eBrochure, check out the official website!
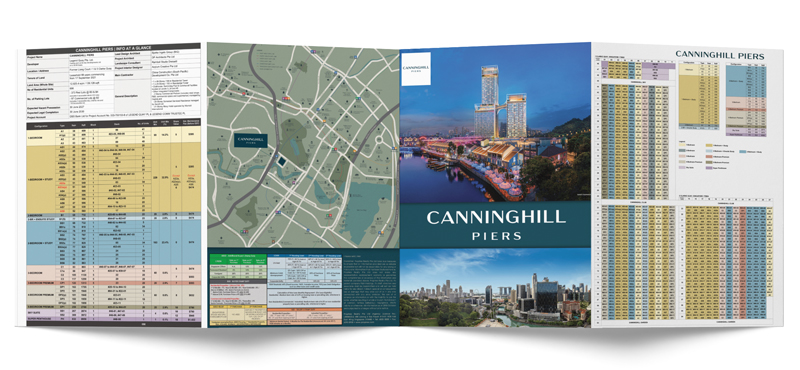
For the entire set of Virtual Tours including
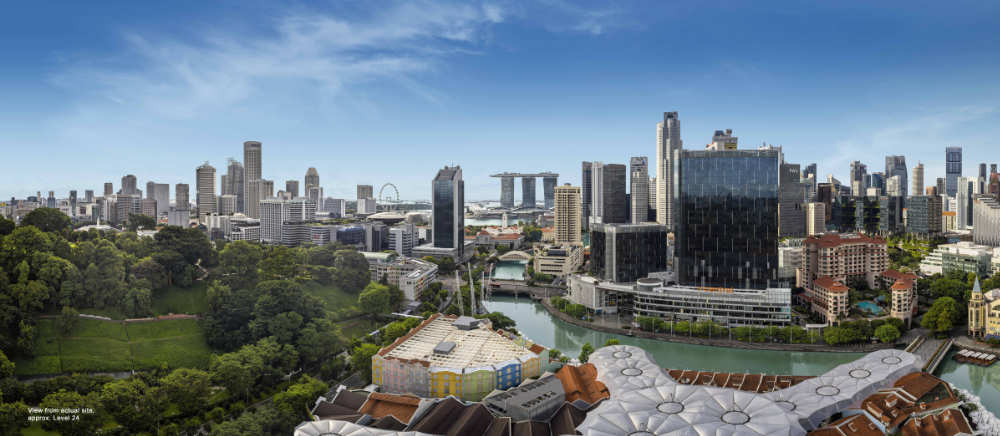
CanningHill Piers is a new integrated development and a much awaited launch of 2021, being the high profile sale of the Liang Court site to Capitaland and CDL.
CanningHill Piers sits on the former Liang Court site along the Singapore River and right across from entertainment hub Clarke Quay, it is also an integrated development, meaning that there will be residential and commercial units within the project itself, and also a direct connection to Fort Canning MRT Station via an underpass.
This development is the amalgamation of several icons, and is set to become the next icon itself.
On one side of the development lies the Singapore River promenade, a symbol of Singapore's early days as a key destination for shipping routes. On the other side lies Fort Canning Hill and Fort Canning Park, which witnessed symbolic events during World War II.
At the same time, its 48 storey residential tower will rise above all other buildings along the Singapore River, and become instantly recognisable.
And oh, its 99-year lease begins from 17 Sep 2021. Yes, you read that right. Sep 2021.
Which means a lot more lease left for buyers, in contrast with most new launches with at least 1 year lease gone by when launched for public purchase.
In this article we'll review the traits and potential for this highly anticipated development.
| Project Name | CanningHill Piers |
|---|---|
| Developer | Jointly Developed by Capitaland & City Developments Limited |
| Location / Address | Former Liang Court (River Valley Road / Tan Tye Place / Clarke Quay) |
| District / Planning Area | 6 / Singapore River Planning Area |
| Description of Site | Proposed Mixed-Use Development Comprising • 1 Block 48-Storey and 1 Block 24-Storey Residential Flats (Total 696 Units) • 1 Block 21-Storey Hotel (477 Guest Rooms) • 1 Block 20-Storey Serviced Residence with Hotel Licence (192 Guest Rooms) • 2-Storey Commercial Podium • 4 Levels Basement Car Park with Commercial at Basement 1 |
| No. of Units | 696 Residential Units |
| Facilities | • Level 45: Sky Club (Clubhouse) 1900sqft, Sky Garden • Level 24: Sky Bridge connecting residential towers, Sky Gym, Infinity Lap Pool, Sky Gourmet, Flexi Lounge, Function Room • Level 3: Outdoor jogging track, bouldering wall, adventure-themed children's play area |
| Tenure of Land | 99-year leasehold |
| Estimated TOP | 2025 |
| Expected Date of Vacant Possession | TBA |
| Site Area | 12,925.4 sqm (139,128 sqft) |
| Building Height | • 180-metres (48-storey residential tower) • 100-metres (24-storey residential tower) |
| Carpark Lots | TBA |
| Design Architect | Bjarke Ingels Group |
| Project Architect | DP Architects Pte Ltd |
| Landscape Consultant | Ramboll Studio Dreiseitl |
| Project Interior Designer | Asylum Creative Pte Ltd |
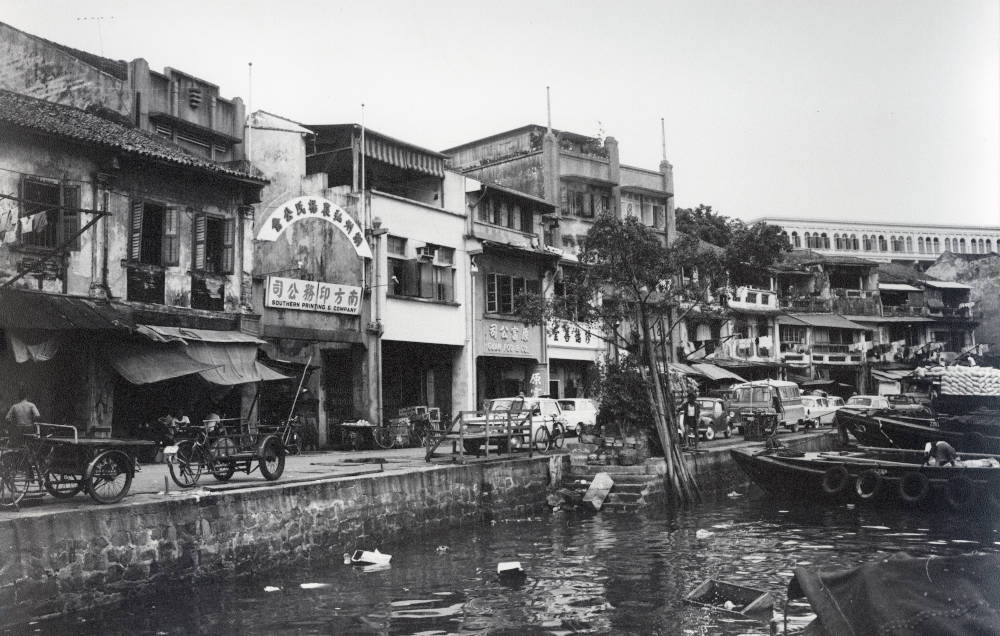
In its heyday, Liang Court was fondly remembered as the go-to for all things Japanese, with Meidi-Ya supermarket being the one stop for Japanese groceries and food. It was the favourite place for the Japanese community to hang out.
Liang Court opened in January 1984 as the first major shopping mall along River Valley Road. It was developed by the Wuthelam Group in collaboration with Daimaru Inc. At that time of opening, it had Japanese department store and supermarket chain Daimaru, lifestyle bookstore Kinokuniya, Chinese restaurant Tung Lok Signatures, karaoke chain Party World, consumer electronics chain SAFE Superstore and more than 60 speciality tenants mostly catering to Japanese expatriates. Above Liang Court were two 25-storey tower blocks occupied by Hotel New Otani Singapore and serviced apartment Liang Court Regency, which opened in November 1984. In 2000, Rainforest Cafe opened in the lower floors but was closed in 2004 due to declining patronage.
In 2003, Daimaru closed down due to declining sales and restructuring. Its supermarket section was taken over by Meidi-Ya and department store section taken over by electronics chain Audio House and smaller shops. Hotel New Otani's management was taken over by Accor Hotels in December 2004, and was subsequently renamed Novotel Singapore Clarke Quay. The mall changed hands twice, having been sold to Pidemco Land in 1999 and subsequently sold to the Asia Retail Management Fund in 2006.
Under ARMF management, the mall underwent major refurbishment works in 2007, coupled with a repositioning of its image. The space once taken up by Daimaru was reconfigured into smaller shops, and Audio House was relocated to Level 4. The basement shops were replaced by Japanese restaurants and shops catering to Japanese expatriates. Refurbishment works were completed in 2010.
Uniqlo opened at the mall's ground floor in November 2013. In August 2016, Audio House closed down its only mall-based store. Following declining business, the mall was sold to a joint venture between CapitaLand and City Developments Limited in March 2019. Kinokuniya closed its store in April 2019, following the end of its 32-year lease, with various shops and restaurants following suit by the end of that year. All shops were eventually closed in April 2020, along with the hotel and serviced apartments.
In November 2019, CapitaLand and its subsidiary Ascott REIT, along with City Developments Limited announced that Liang Court will be redeveloped into a mixed-use, integrated development named Canninghill Piers.
This redevelopment effort was made possible following the proposed sale by CDL Hospitality Trusts (CDLHT) of its entire stake in Novotel Singapore Clarke Quay to the 50:50 CDL-CapitaLand joint venture entities and CDL.
Concurrently, Ascott Reit, which is a wholly owned subsidiary of CapitaLand, will sell part of its interest in Somerset Liang Court Singapore to CDL.
The sale of Liang Court to Capitaland and CDL cost $400 million.
Read: Liang Court site in Clarke Quay to be turned into mixed-use development with 700 apartments
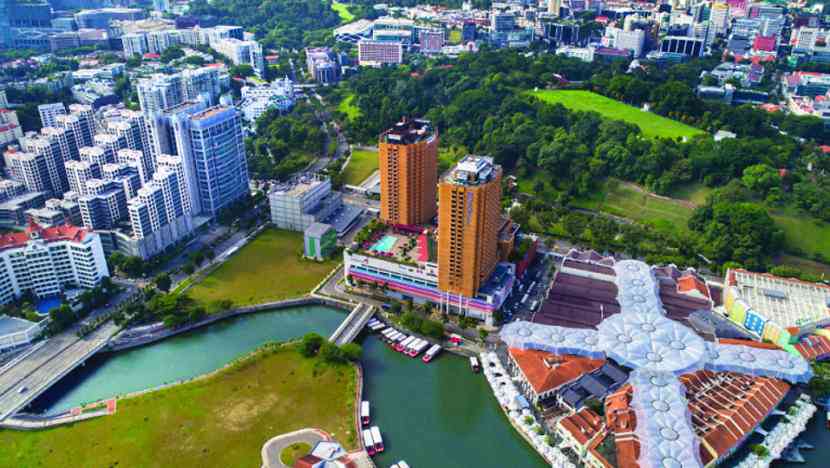
The CanningHill Piers condo development brings together two of the biggest names in the property development scene: Capitaland and CDL.
These two developers are currently the top ranking developers on the BCA list, and really does not need any further introduction.
The biggest concern for most property buyers is the reputation and reliability of the developers behind the project, and in case, what we can say, really, is that buyers will have the best of both worlds for this project.

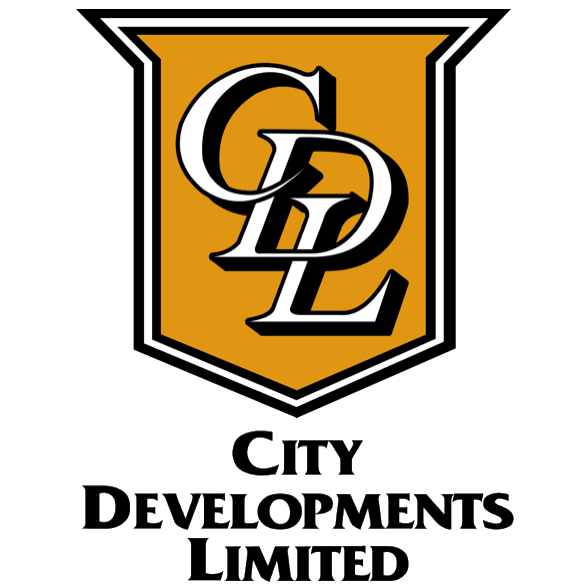
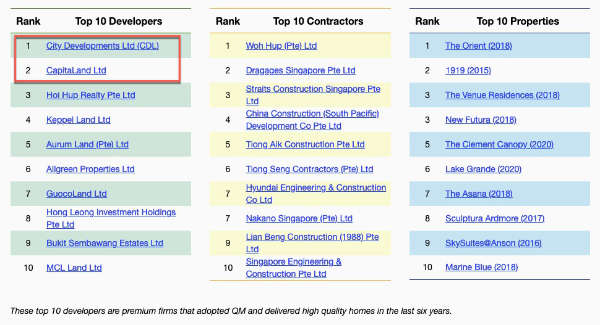 Check out the BCA Top Ten Developer List here
Check out the BCA Top Ten Developer List hereCapitaLand Limited (CapitaLand) is one of Asia’s largest diversified real estate groups. Headquartered and listed in Singapore, it owns and manages a global portfolio worth about S$138.7 billion. CapitaLand’s portfolio spans across diversified real estate classes which includes commercial, retail; business park, industrial and logistics; integrated development, urban development; as well as lodging and residential.
They have a presence across more than 250 cities in over 30 countries.
It is interesting to note that Capitaland is also in charge of managing Clarke Quay.
City Developments Limited (CDL) is a leading global real estate company with a network spanning 112 locations in 29 countries and regions. Listed on the Singapore Exchange, the Group is one of the largest companies by market capitalisation. Its income-stable and geographically diverse portfolio comprises residences, offices, hotels, serviced apartments, integrated developments and shopping malls.
This mega development brings together some of the biggest brands in architecture all over the world, to create the next icon of Singapore's cityscape.
Perched on top of a commercial podium, the 4 towers of CanningHill Piers is meant to stand out against the horizon, and rise above the other buildings along the Singapore River. It will become instantly recognisable, since no other building is of comparable height.
The facade of CanningHill Piers is draped with a curtain-like veil which uncovers for unobstructed views of the horizon at certain levels.
The two residential towers will also be connected via a Sky Bridge, which will offer breathtaking views of the cityscape all the way to Marina Bay.
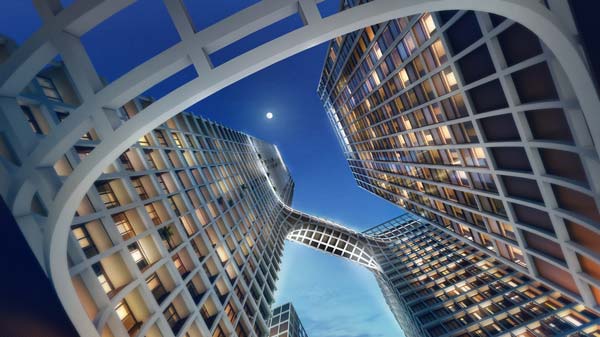
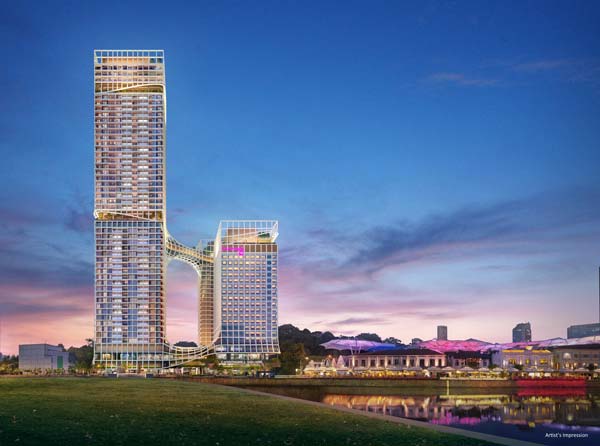
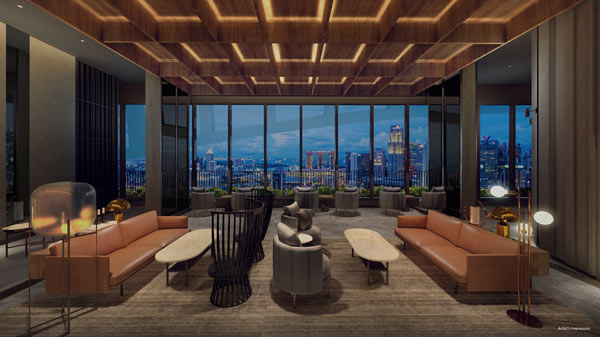




CanningHill Piers is designed by Danish architecture firm Bjarke Ingels Group (BIG) led by Bjarke Ingels, one of the world’s most well-known contemporary architects.
They are behind award-winning residential developments such as 8 House in Copenhagen and Via 57 West in New York. BIG is also the design architect for CapitaSpring, a soon-to-be-completed 51- storey integrated development by CapitaLand Group in Singapore’s Raffles Place CBD. CanningHill Piers is expected to be BIG’s first residential project to be completed in Asia.
Founded in Singapore in 1976, DP Architect is one of the most well known architectural firms in Singapore.
They have designed many iconic public projects and notable landmarks in Singapore, including Hotel Fort Canning, Clarke Quay Central and the Singapore Flyer.
They are now one of the largest architectural practices in the world with over 900 staff & 16 offices worldwide.
Asylum is probably best defined as an unconventional maverick in the creative sphere.
Since inception in 1999, they have won a wide array of awards and also been featured in numerous publications across the globe.
Asylum takes a multi-disciplinary creative approach by integrating branding and spatial design.
Some of their notable works include: The Warehouse Hotel; Aesop, MBS; Johnnie Walker House.
CanningHill Piers is so named to reflect its unique river and hill dual frontage, being located in District 6, the Singapore River Precinct.
To the north lies Fort Canning Hill, a lush expanse of greenery that holds the key to much of Singapore's history, and to the south, the Singapore River and Clarke Quay, which used to function as a pier for the loading and unloading of stores for the warehouses that used to line the quay side.
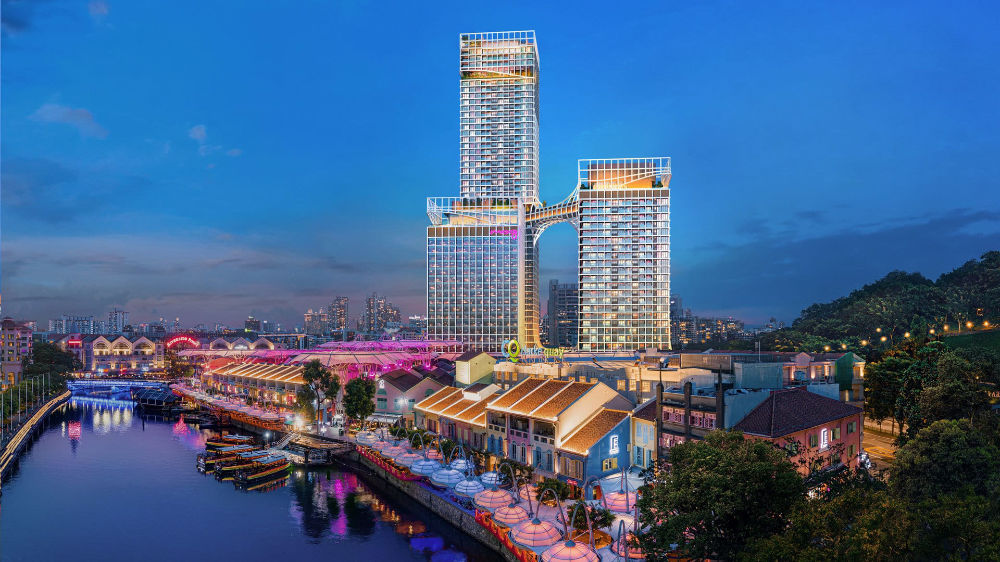
CanningHill Piers is an integrated development, meaning that it will have commercial and residential components within the project itself and also direct access to an MRT station.
The design and layout of CanningHill Piers comprises of 4 towers placed around a central podium area that has a direct view up towards the sky.
These 4 towers are of different heights and functions.
Covering the residential portion first, there are two residential towers that are diagonally facing. The first is a 48-storey residential tower standing at 180m (will be the tallest structure along the Singapore River) and facing the river. The other residential tower stands at 100m, with 24-storeys, facing Fort Canning Hill. In total, both towers will house 696 units. These 2 towers will be linked via a Sky Bridge on the 24 storey.
From here it is clear that the 48-storey building will be the higher priced among the 2 towers.
Next, the other 2 towers include a 21-storey Hotel managed by Marriott International under the Moxy Brand, with 477 guest rooms, and a 20-storey Somerset Serviced Residence with 192 guest rooms.
These 4 towers are set atop a double-storey double-storey commercial podium, named CanningHill Square, the commercial component of the development. The courtyard of CanningHill Square will open to the sky.
For its facade, the landscaping of CanningHill Piers draws inspiration Fort Canning Hill to its various sky terraces. There is a a single continuous drape adorning the façade that ties the various components together into an iconic and sculptural whole. Strategic parts of the façade drape are lifted to unveil building entrances, communal areas and green spaces at various heights.
CanningHill Piers will have direct connection to Fort Canning MRT via an underpass.
One of the top qualities of CanningHill Piers is that it is an integrated development, meaning it has a commercial mall and direct access to an MRT station, in this case, Fort Canning MRT Station.
As can be seen from the following cross section, the residential component of CanningHill Piers sits atop CanningHill Square, the commercial part of the development which offers a wide range of shopping and F&B options.
At the basement lies the supermarket, and also direct access to Fort Canning MRT Station, which ensures that residents can access the MRT rain or shine.
The development carpark spans the further deeper levels of the basement.
Residents can access Fort Canning MRT via 2 ways. The first way is to take the residential lift down to Level 1, and walk along the commercial podium on the ground floor to the MRT Station.
The second way is, from Level 1, residents can take an escalator down to Basement 1, and through the Basement 1 supermarket, take another escalator down that connects directly to Fort Canning MRT.
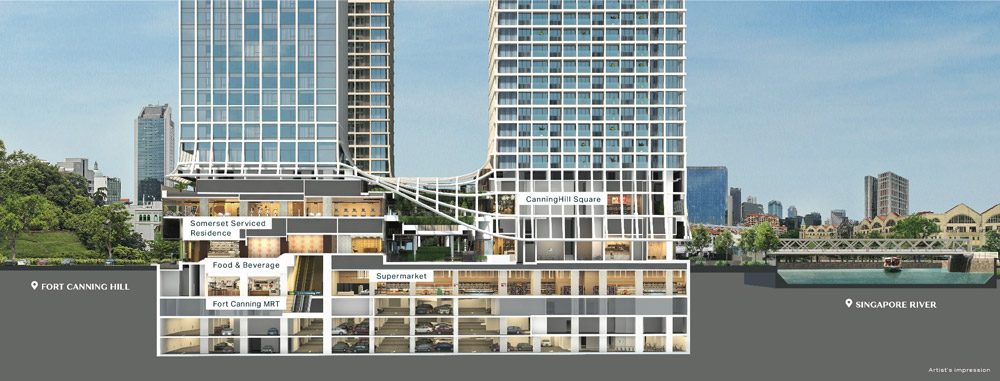
There are as many as 11 types of units at CanningHill Piers, but the unit composition is skewed towards the smaller unit types.
The facilities at CanningHill Piers are mostly set on the higher floors, which will definitely offer great views of the surrounding area.
At level 3: There is an outdoor jogging track, bouldering wall, adventure-themed children's play area. This area is only accessible by residents.
At level 45, the Clubhouse named Sky Club spanning 1900sqft and a Sky Garden. This will be situated within the 48 storey residential tower.
At level 24, a Sky Bridge connecting the 2 residential towers, along with facilities like a Sky Gym, Infinity Lap Pool, Sky Gourmet, Flexi Lounge, Function Room.

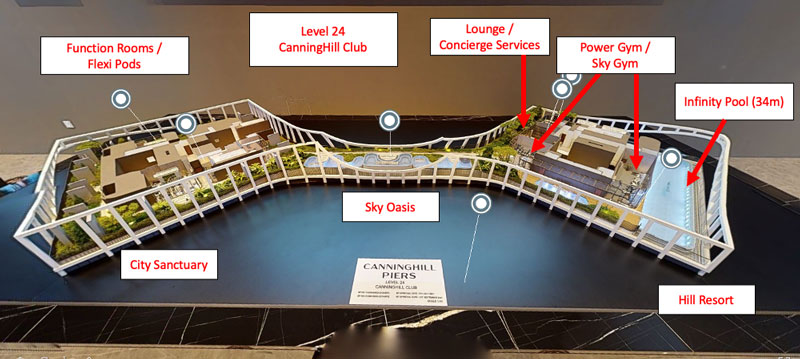
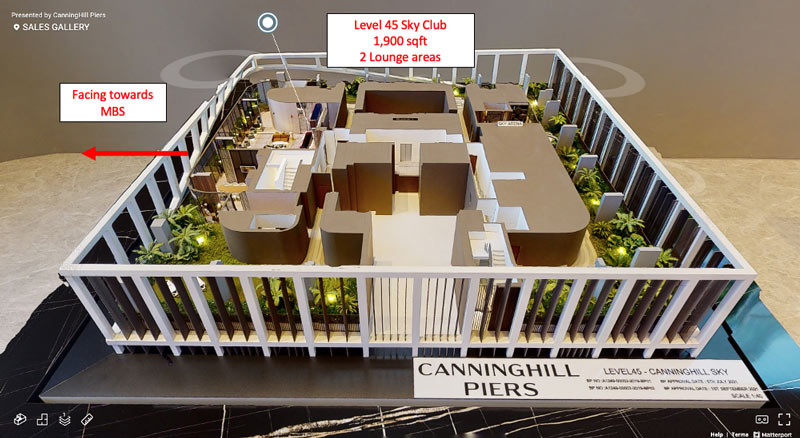
The actual location of CanningHill Piers is right at the Liang Court site.
As for the showflat, it is located just across the river, a very short walk away.
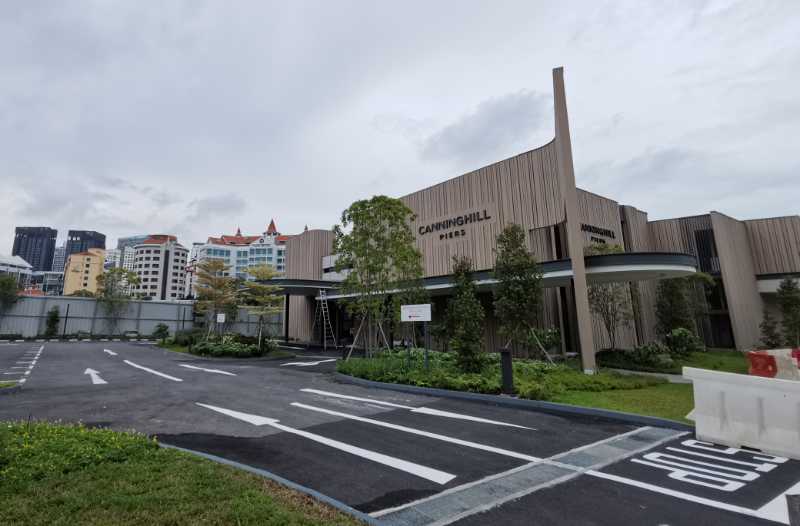
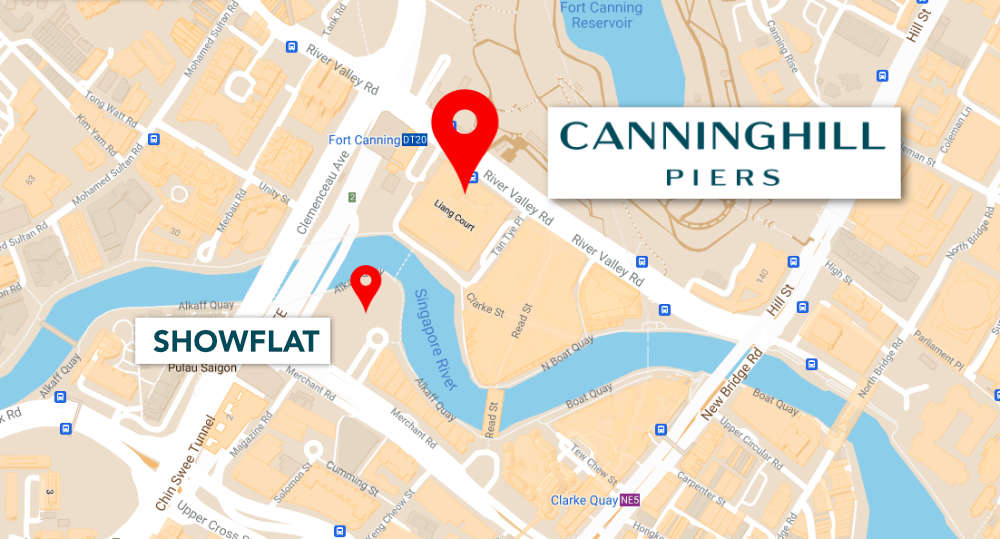
Here's a detailed look at the Site Plan of the development.
The 4 towers are well spaced out apart, with the closest distance being 27.9m.
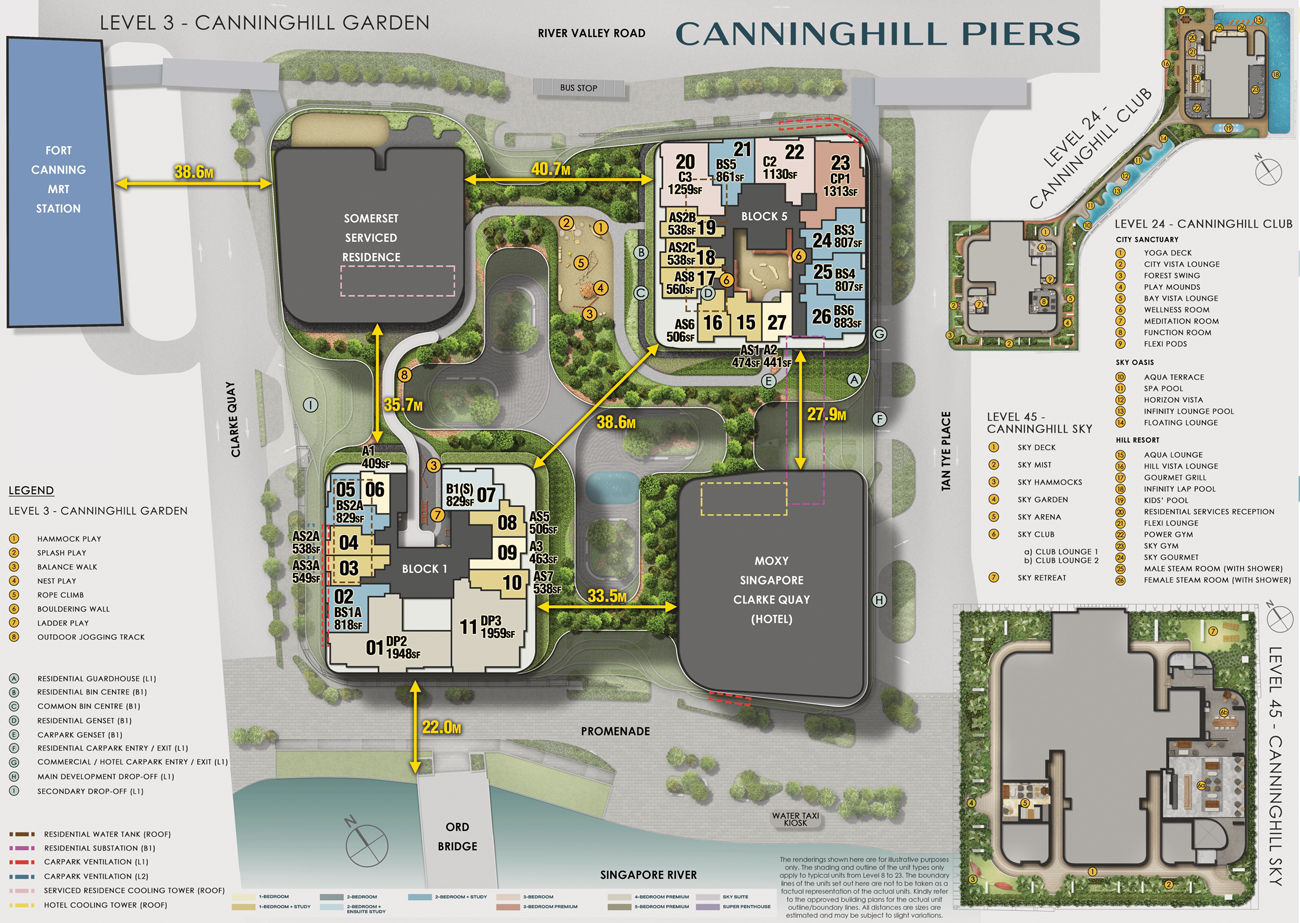 See Site Plan in High Res
See Site Plan in High ResWith the former Liang Court building being replaced with the new towers of CanningHill Piers, there will be some changes to the immediate area as well.
Here's a closer look at the 3 roads surrounding the development and what to expect if you are driving by there in future.
Taking reference from the map below, we will be examining the 3 roads in a clockwise fashion, from Section 1 to 3.
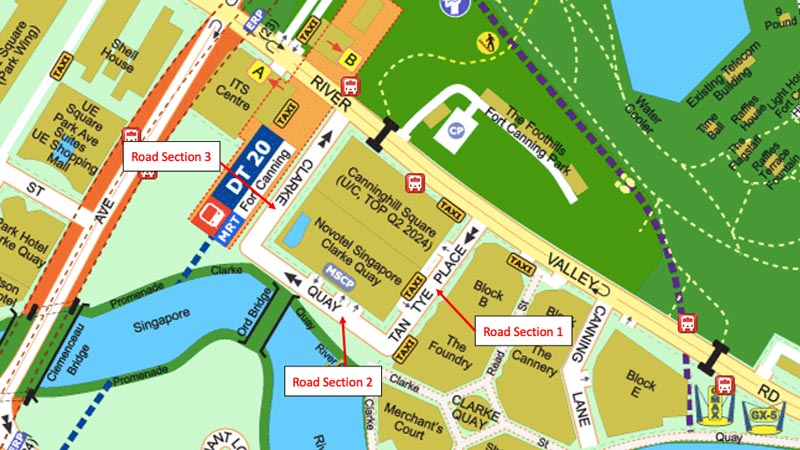
This stretch of road will become the busier part of the development, as it will have Drop Off Point 1, and also both carpark entrances, for the residents and also commercial carparks.
Residents of the development will drive down and park at Basement 3 and 4, whilst visitors (and if accessing Moxy Hotel and Somerset Residences) will park at Basement 2.
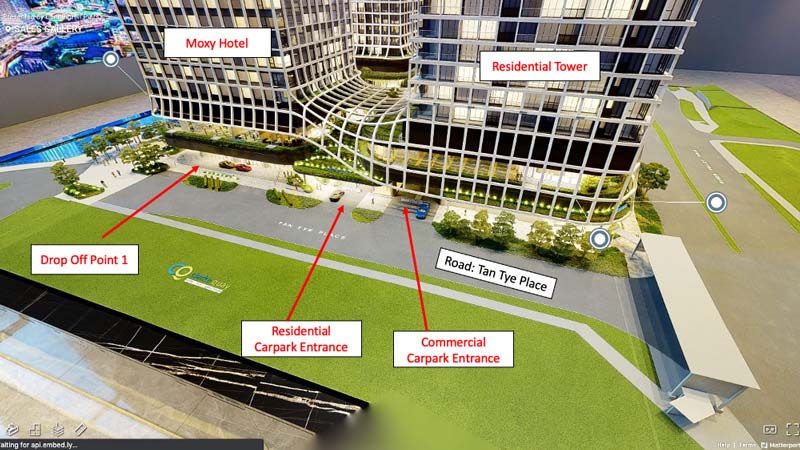
What is currently a through-road will be converted into a River Promenade, as part of URA's plans to revitalise the Singapore River area and create more pedestrian friendly spaces. Read more here.
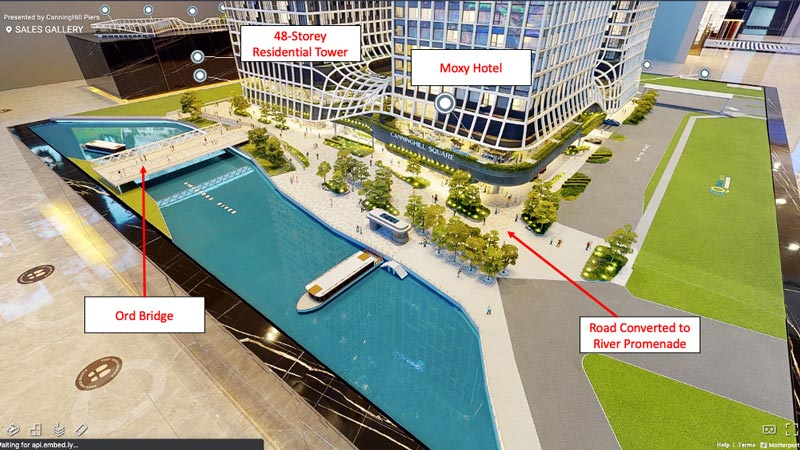
If in future Drop Off Point 1 along Tan Tye Place gets too busy (since there are 2 carpark entrances there as well), drivers who are only doing drop off can choose to drive over to Clarke Quay to drop off their passengers.
Along this stretch, there is only a drop off point and nothing else, so this stretch will be a lot less busy.
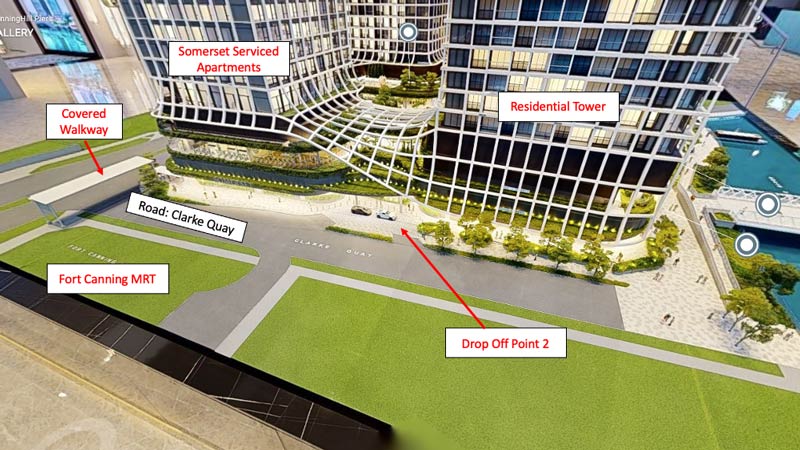
There is some degree of customization allowed for the units at CanningHill Piers.
For the 1 and 2 bedders, there is a choice of color theme for the kitchen top and overhead cabinets - either Mystic Black or Cool White. In addition, buyers can also opt for the overhead cabinets to be in a solid color (without any design patterns on them).
For 1 and 2 bedder unit types, the kitchen is equipped with a Miele Induction Hob.
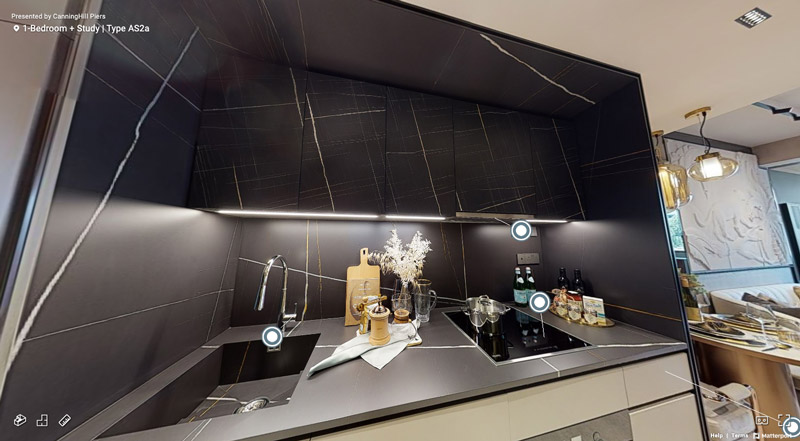
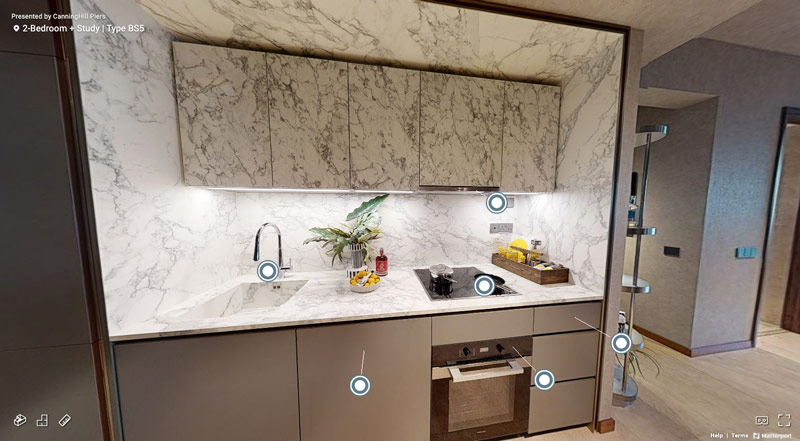
For the 3 and 4 bedroom units, there is a choice between Opulent Brown and Modern Grey color schemes.
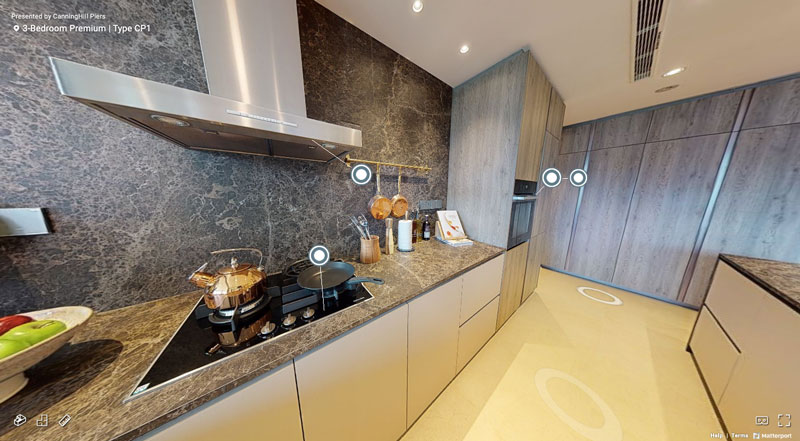
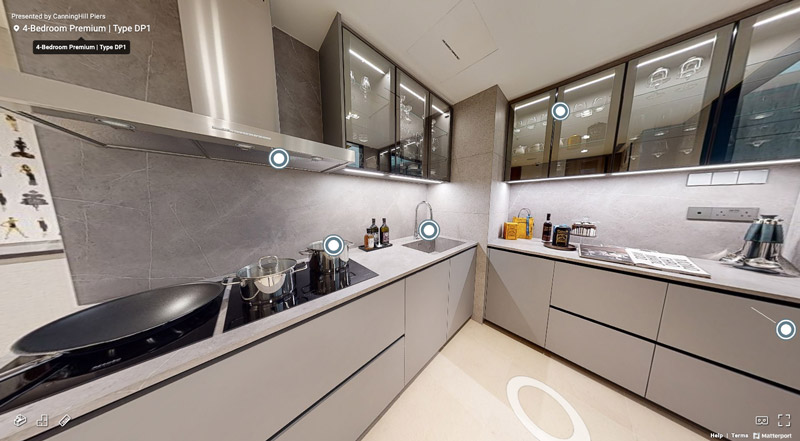
Here's a look at the condo developments that are around CanningHill Piers, and more specifically, along the Singapore River.
There has not been any new launches in this area for a while, except for Riviere, which started sales in May 2019 and is slated for TOP in 2023. Riviere is currently averaging S$ 2,589 psf.
CanningHill Piers has a great advantage over these other projects as they are pure residential projects, whereas CanningHill Piers is an integrated development.
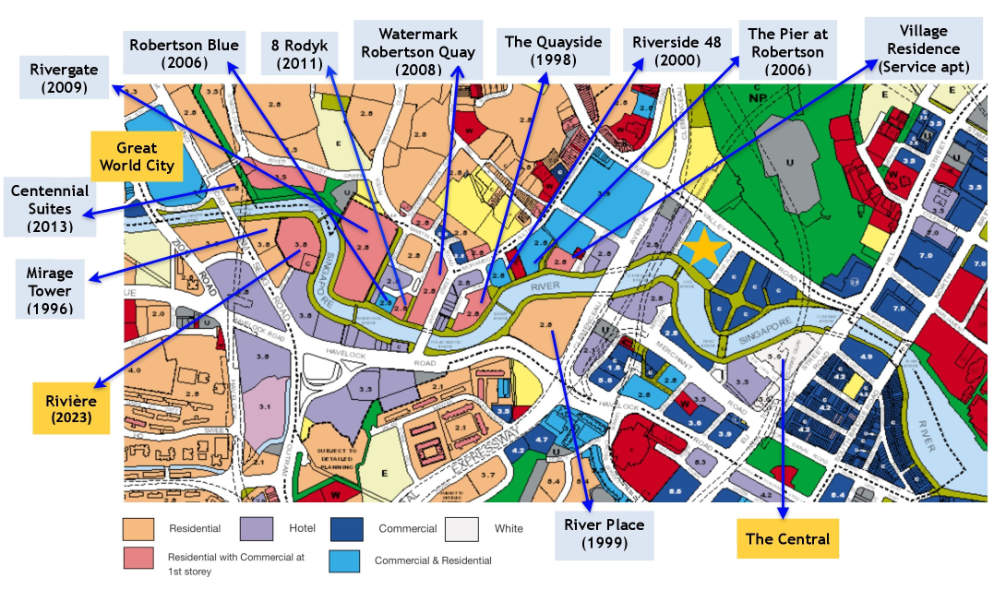
It is safe to say that the condo projects around the area have generally seen an appreciation in price.
For some of the newer projects such as Riviere and Centennia Suites, the psf is currently hovering at around $2500 to $2600 psf.
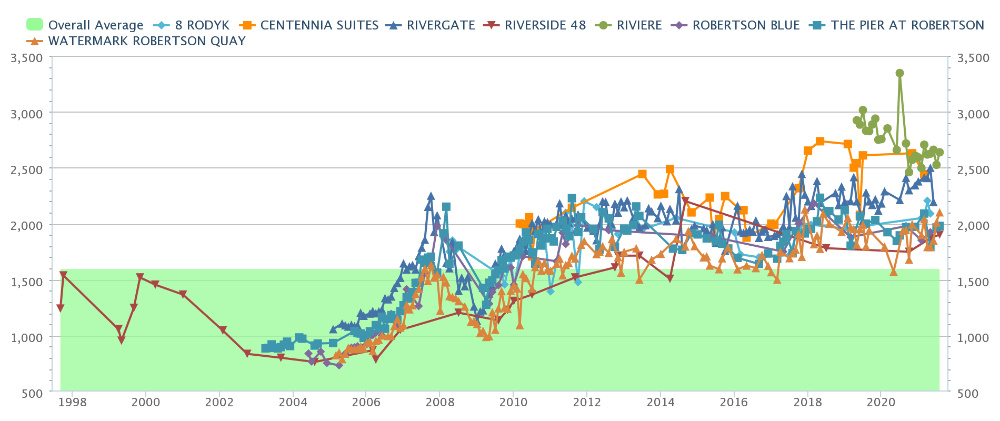
Whilst it may sound like marketing spiel, CanningHill Piers does indeed enjoy the rarity of having views of both the iconic Singapore River and Fort Canning Hill, two of the most historical symbols of the city state.
The structure of CanningHill Piers, with its majestic 48 and 24 storey dual residential towers, will become the new icons along the Singapore and provide breathtaking views for residents.
Fort Canning housed the British army barracks up till the outbreak of the Second World War in 1941. During the Japanese invasion of Singapore in Feb 1942, the hill was also the site of Singapore's former underground military complex.
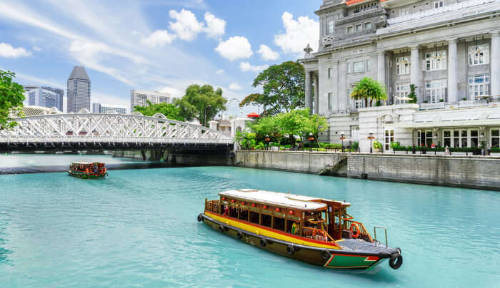
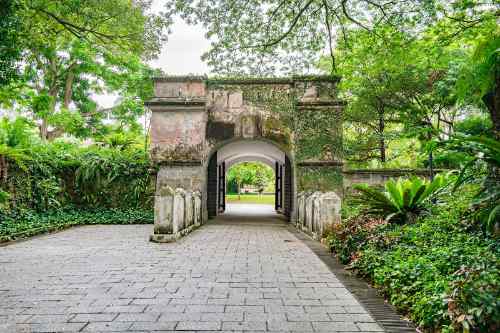
CanningHill Piers is located in a prime location: at the core central region and near to Singapore's Central Business District, which means getting anywhere is quick and easy, with a confluence of transport nodes and a few MRT stations nearby. It will have a direct connection to Fort Canning MRT Station (Downtown Line) via an underpass.
This means unparalleled convenience for residents, visitors and especially tenants.
And we all know real estate in Singapore gets a huge boost from being directly connected to a train station.
To add to the overall convenience, Clarke Quay MRT Station is just a few minutes walk away, which will bring pedestrians along the North East Line.
For residents who drive, the Central Expressway is a mere 5 mins drive away, connecting you to all other parts of the island easily.
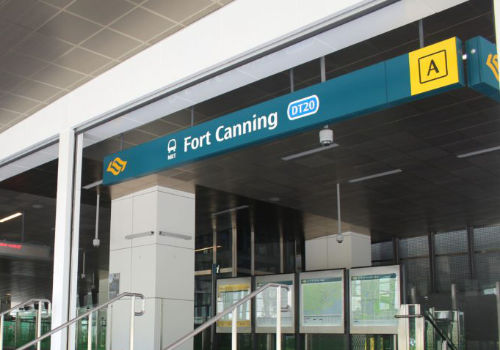
As part of URA's Master Plans for city development of the central region, areas including Orchard, CBD, Pearl’s Hill, Marina Bay and Marina South will be continually enhanced, making it more enjoyable for work, live and play.
These initiatives are named (1) Walk from Hill to Hill, (2) Transit Priority Corridor, (3) Rail Corridor to Marina Bay, (4) Connecting Green and Blue, (5) Stitching our Green Heritage, and Enhance Connection to Singapore River.
Among these initiatives, it will mean that for future residents of CanningHill Piers, it would be possible to take a pleasant stroll from the lush greenery of Fort Canning Park, through the historic waterway of Singapore River, and onward to Pearl’s Hill City Park.
There is an abundance of amenities near CanningHill Piers, all well within walking distance.
Within the development itself, CanningHill Square is a commercial podium, offering a slew of shopping options. Just across the road, UE Square offers more eateries and restaurants. Along the Singapore River is Riverside Point, housing a number of famous eateries some with riverside dining options, including Jumbo Seafood, Cafe Iguana, Brewerkz and Harry's.
A few minutes walk away lies Clarke Quay Central shopping mall, which is directly connected to Clarke Quay MRT Station at the basement.
If you'd like a different scenery from the more boisterous Clarke Quay entertainment zone, a walk along the Singapore River will lead you to Robertson Quay, where there are many bars amidst a quieter environment.
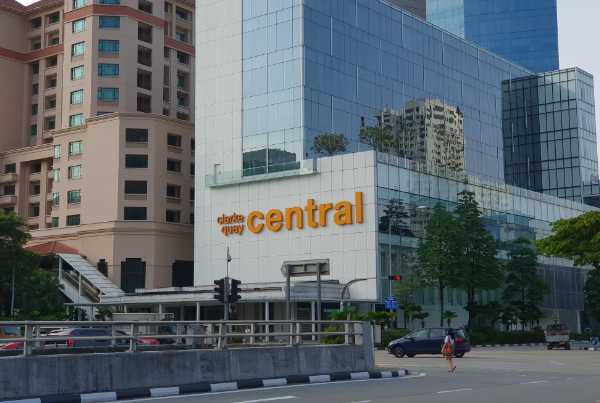
To further add on the attractiveness of CanningHill Piers as a place of residence, there are a number of top schools within the area.
Primary Schools:
River Valley Primary School (4 min Drive)
Anglo Chinese School Junior (8 min Drive)
Cantonment Primary School (9 min Drive)
Secondary Schools:
Outram Secondary School (5 min Drive)
Institutes of Higher Learning:
SOTA (School of the Arts) (5 min Drive)
SMU (Singapore Management University) (4 min Drive)
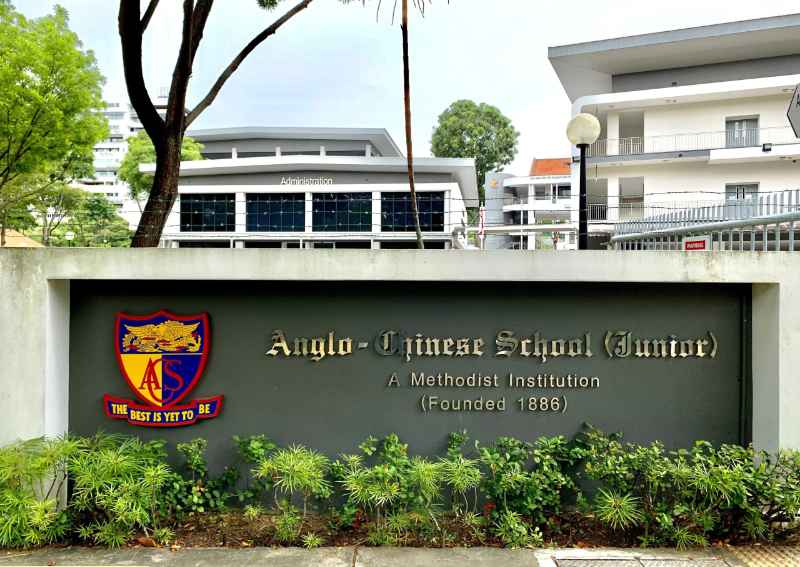
CanningHill Piers has 2 of the top ranked developers behind it - Capitaland and CDL (City Developments Limited).
This factor alone is sufficient to allay any concerns that buyer may have regarding the quality of finishing, management of the premises, etc.


If you are intending to purchase a unit at CanningHill Piers to rent out, it may prove to be a good investment, for both local and foreign investors.
The following chart shows the rentals at the developments around the Singapore River, with rental psf at at least $4 psf.
Building on the earlier point that CanningHill Piers is an integrated development, this boosts its rentability even further because tenants most likely do not drive and are only looking for convenience and access to public transport options.
With Fort Canning MRT being directly connected via an underpass, it means tenants can commute to and from CanningHill Piers rain or shine, which is a significant factor when considering rental for tenants.
At the same time, CanningHill Square is a 2-storey commercial building right within the development, so tenants practically never need to leave the premises.
All in, this means good and stable rental income for investors.
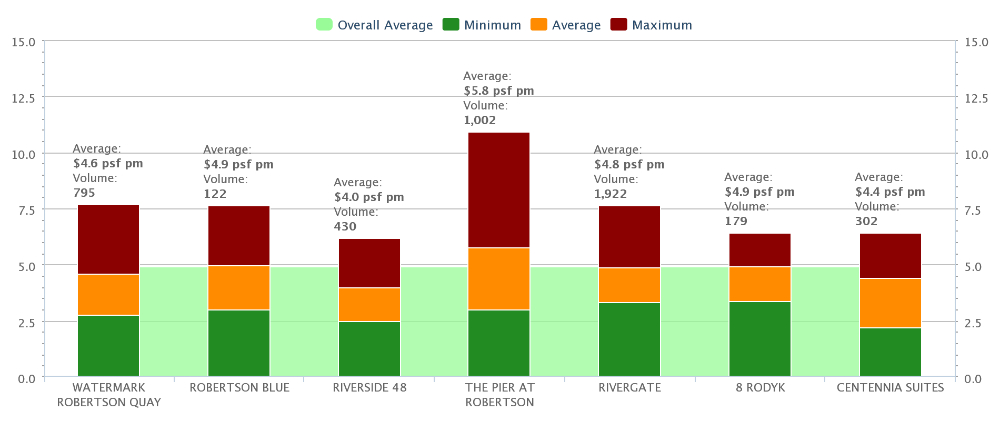
Having 2 of the biggest industry heavyweights as developers for the project is a great thing.
But the trade off is that, this project is going to be priced at a premium, especially considering the fact that there has been no new launches in the area for a while, except for The Riviere, which arguably does not enjoy the same traits of accessibility and convenience to MRT that CanningHill Piers does.
As a comparison, lets take a look at some price points of new launches in the surrounding area.


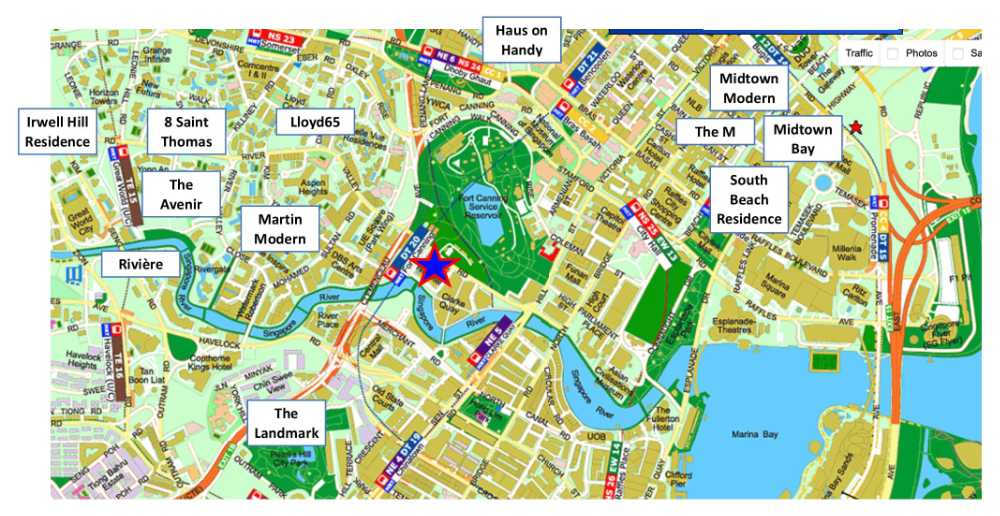
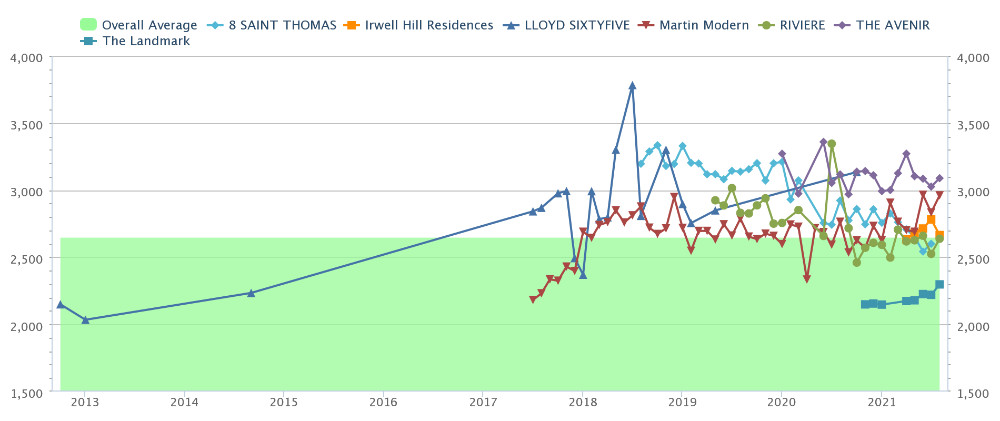
First, the developments on the West of CanningHill Piers, namely The Landmark, Martin Modern, Riviere, The Avenir, Irwell Hill Residences, 8 Saint Thomas and Lloyd Sixty Five.
PSF is hovering from the $2500 to $3200 range.
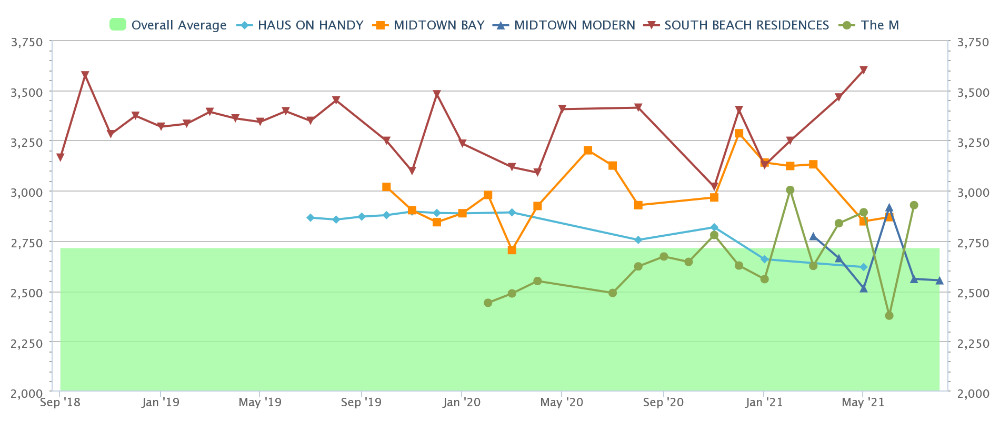
Next, for the developments on the East side of CanningHill Piers, namely Haus on Handy, Midtown Modern, Midtown Bay, The M and South Beach Residence.
The variance in psf is from $2500 to $3200.
Combining the above factors, and especially considering that existing developments around CanningHill Piers are already at $2500psf, it is very likely that the psf for CanningHill Piers will be at least $2800 and up.
To be fair, this point can really be a pro or con, depending on how you see it.
The pro is that with no new residential land plot, people who are looking to purchase a unit there with picturesque views of the Singapore River and Fort Canning Hill now have the option of going for CanningHill Piers. In other words, no more new land means existing owners are holding onto rare and exclusive units.
The cons is that, if there are no new residential land plots for sale by government, the only way for prices to move up in that area is general demand and supply, and inflation. I.e., as time goes by, and there are buyers who are keen to look for units there, they will turn to buying from existing owners, who are then in a position to ask for better prices than what they bought for.
Government Land Sales programmes has the effect of rejuvenating interest in the region and also helping to boost land prices up. Without GLS, prices can still move, but at a slower pace.
The other way for prices to move, would then be via enbloc sales, just like what happened to Liang Court. Attractive as the idea may sound, enbloc actually isn't that easy to achieve.

As a summary, we do think this is a very exciting development to look out for, given these qualities:
What investors do need to look out for:
For more information, check out the CanningHill Piers website.