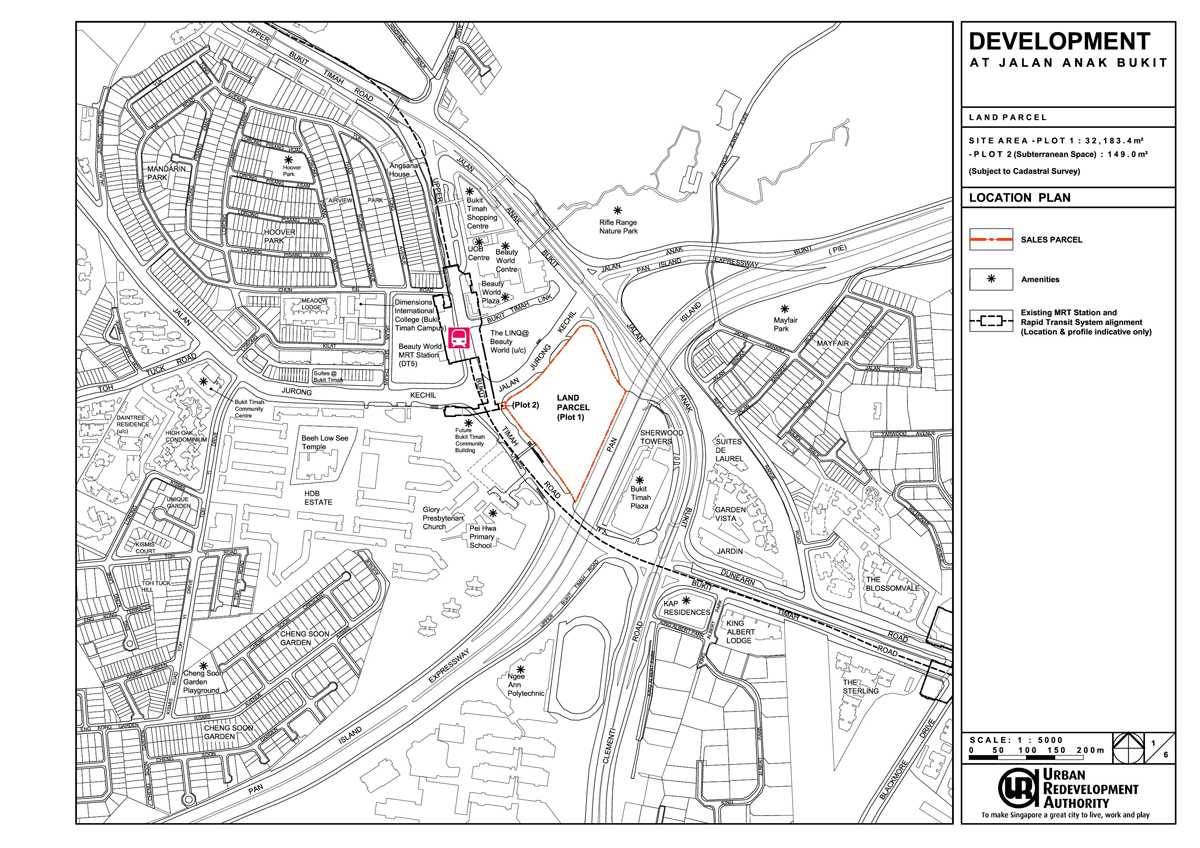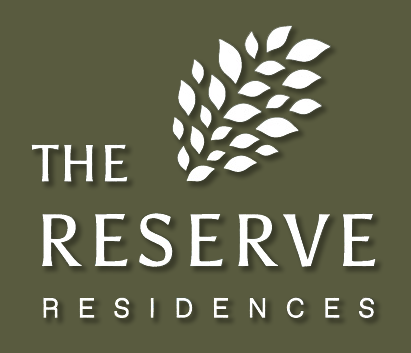
The Jalan Anak Bukit land plot is one of the most exciting launches tipped to herald the next phase of transformation in the Upper Bukit Timah/Beauty World area.
Spanning a massive land size of 346,310 sqft, this land plot was awarded via tender to Far East Organization in Aug 2021.
Besides yielding 845 residential units, this land plot will also have a bus interchange and will greatly enhance connectivity and demand for residential units in this area.
This mixed commercial/residential project will be named The Reserve Residences.
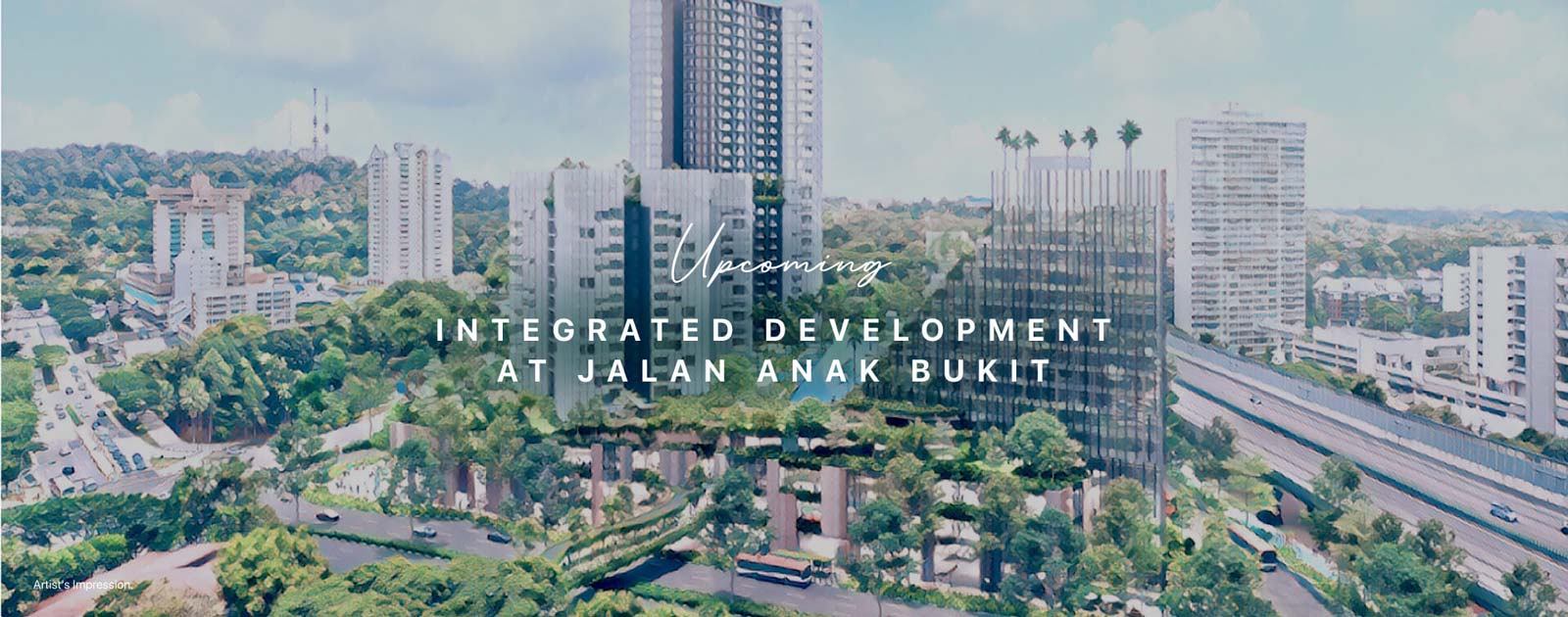

Aug 30 2021
Tender for land parcel in Jalan Anak Bukit awarded to Far East Organization, Sino Group
A $1.03 billion tender for the commercial and residential site in Jalan Anak Bukit has been awarded to FE Landmark, FEC Residences Trustee and FEC Retail Trustee, the Urban Redevelopment Authority (URA) said Monday (Aug 30).
The 3.22ha land parcel is located at the junction of Upper Bukit Timah Road and Jalan Jurong Kechil, next to Beauty World MRT Station.
29 Jun 2021
Jalan Anak Bukit tender closes with five bids
A state tender for the 99-year leasehold commercial and residential site at Jalan Anak Bukit attracted five bids when it closed on Tuesday (June 29), though three of them were joint bids by the same duo.
Under the dual-envelope concept and price revenue tender for the plot, the Urban Redevelopment Authority released just the names of the bidders but not their bid prices.
Far East Organization and Sino Group appeared keen to clinch the tender, jointly putting in three separate bids with different concept proposals.
This development has not yet been launched for the public. If you are keen on developments in that area, why not check out these new launches:
Sales Launch Date: 30 June 2020, Tuesday
Tender Submission Date : Extended to 29 June 2021, Tuesday
Site Area: Plot 1: 32,185.0 m2, Plot 2: 149.0 m2 (horizontal cross sectional area)
Permissible Gross Floor Area: 96,555 m2
30 Jun 2020 Dual-envelope tender launched for Jalan Anak Bukit site, Straits Times
29 Jun 2021 Jalan Anak Bukit tender closes with five bids, Straits Times
Located within one of Singapore’s endearing identity nodes, Beauty World is envisioned as a green urban village that will serve as the centre of community life and the southern gateway into Bukit Timah’s nature attractions. This precinct is being revitalised with the completion of the Coast-to-Coast trail, upcoming completion of the Rail Corridor and Rifle Range Nature Park, as well as the ongoing public and private development projects (e.g. new Bukit Timah Community Building and The Linq@Beauty World) in the area.
The proposed development of a mixed-use integrated transport hub on this 3.22 ha site strategically located within the heart of Beauty World precinct is pivotal to further spur the rejuvenation of Beauty World and inject vibrancy into the area.
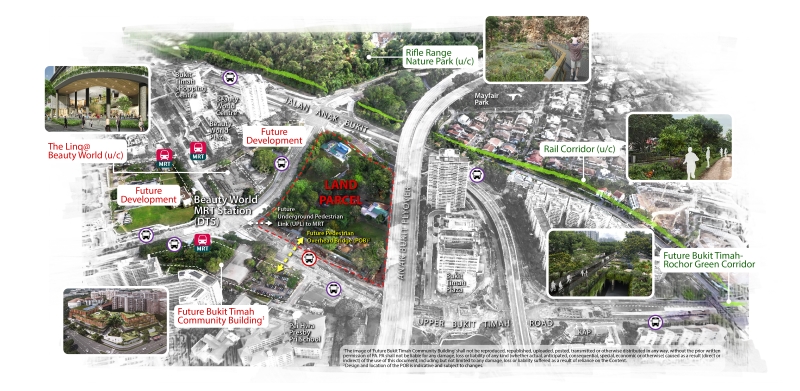
Located on elevated land and next to the nature reserve, the upcoming development offers unparalleled view towards greenery and will be a prominent landmark that shapes the skyline profile of Beauty World precinct. This distinctive mixed-use development to be well integrated with the bus interchange and connected directly to the MRT station will enhance the identity of Beauty World, providing a range of commercial, retail and public spaces in a lushly landscaped and pedestrian-friendly environment.
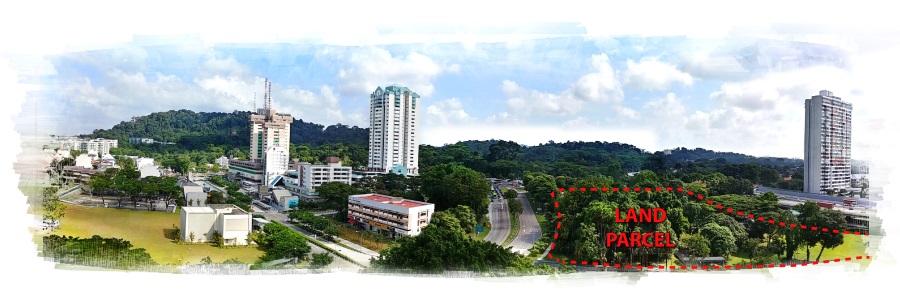
Set against the backdrop of Bukit Timah Hill, the proposed development will provide an attractive living environment that promotes an active lifestyle with nature. A series of at-grade and above-grade pedestrian network that is barrier-free and pedestrian-friendly will provide comfortable walking experience and seamless connection from the proposed development to surrounding nature attractions and amenities.
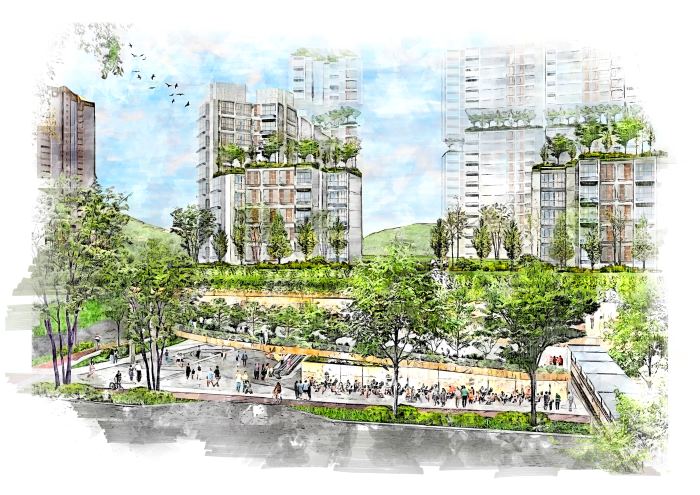
With Beauty World Downtown Line MRT station right at its door-step, future residents can enjoy easy access via public transport to key destinations island-wide, including Botanic Garden (4 stations away), Orchard Road shopping precinct (7 stations away) and one-north (8 stations away). Educational institutions such as Pei Hwa Primary School and Ngee Ann Polytechnic are within walking distance from the proposed development while Nanyang Girls' High School, National Junior College and Hwa Chong Institution are 2-3 stations away.
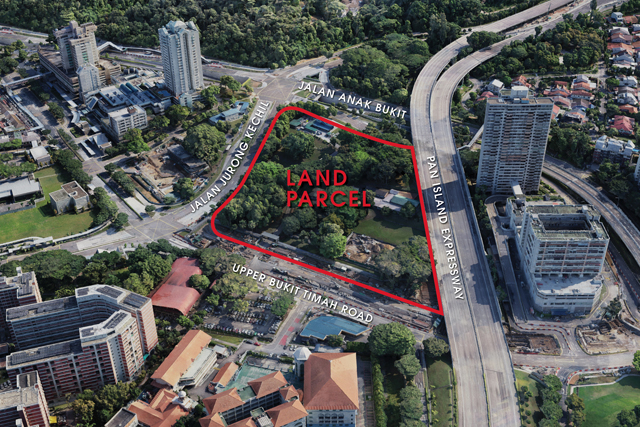
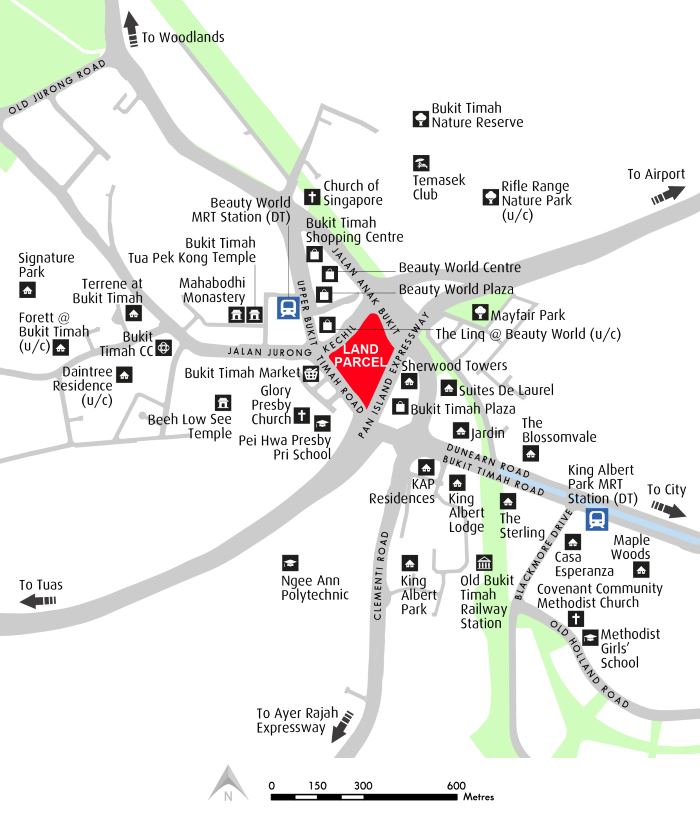
| PARAMETERS | PROVISIONS / REQUIREMENTS |
|---|---|
| Site Area* | Plot 1: 32,183.4 m2 Plot 2: 149.0 m 2 (estimated horizontal cross-sectional area of subterranean space between RL 101.0 m to 113.0 m) |
| Land use/Zoning | Plot 1: Commercial and Residential (integrated with Bus Interchange) Plot 2: Underground Pedestrian Link (UPL) Plot 2 is intended for the construction of an Underground Pedestrian Link (UPL) to connect the proposed development on Plot 1 to the existing ‘knockout’ panel of Beauty World Mass Rapid Transit (MRT) Station. |
| Type of Proposed Housing Development | The proposed residential development shall be for: a. Flats; or b. Serviced Apartments; or c. A combination of Flats and Serviced Apartments. |
| Permissible Gross Floor Area (GFA) and Allowable Uses | Maximum GFA: 96,551 m2 . Minimum GFA: 86,896 m2 . Minimum GFA of 5,000 m 2 shall be for Bus Interchange (inclusive of minimum GFA of 400 m 2 for Shop and Restaurant uses); Maximum GFA of 20,000 m 2 shall be for commercial uses, comprising: a. Shop and Restaurant uses (inclusive of such uses within the Bus Interchange and any Outdoor Refreshment Areas (ORAs); and b. Other commercial uses as may be permitted by the Competent Authority under the Planning Act. The remaining GFA shall be for residential use. The details are set out in Part IV (Condition 4.2). |
| Building Height | a. Low-Rise Zone Up to a maximum of 20m high fronting Upper Bukit Timah Road and Jalan Jurong Kechil b. Mid-Rise Zone Up to a maximum of 75m SHD c. High-Rise Zone Up to a maximum of 130m SHD The details are set out in Part IV (Condition 4.6) and as shown in the Control Plans |
* Subject to final cadastral survey
The Land Parcel is strategically located within the heart of Beauty World, at the junction of Upper Bukit Timah Road and Jalan Jurong Kechil. At the 7th Mile along Bukit Timah Road, one of Singapore’s oldest arterial roads, the Beauty World precinct has since evolved from a local village centre, to an urban village with 2-storey shophouses lining Cheong Chin Nam Road, Chun Tin Road and Jalan Jurong Kechil, and high-rise shopping centres along Upper Bukit Timah Road. Today, the area offers a variety of retail and food choices within close proximity to Beauty World MRT Station.
Located within one of Singapore’s endearing identity nodes, Beauty World is envisioned as a green urban village that will serve as the centre of community life and the southern gateway into Bukit Timah’s nature attractions. The completion of the Coast-to-Coast trail and upcoming completion of the Rail Corridor and Rifle Range Nature Park, will spur rejuvenation and inject vibrancy into the area. These nature-based projects will be complemented by public and private development projects1 that will also contribute to the area’s rejuvenation.
Other than future developments, a key part of the rejuvenation plan is to enhance overall pedestrian experience and connectivity of Beauty World, especially along Upper Bukit Timah Road. This includes a series of at-grade, above-grade and underground pedestrian networks to connect developments to transportation nodes, as well as to nearby nature attractions. Cycling paths will also be introduced as part of the comprehensive cycling network to connect the area to the existing Park Connector Network and Rail Corridor.
Located next to Beauty World MRT Station, the Land Parcel is envisaged as a distinctive and attractive mixed-use development with an integrated transport hub that enhances the identity of Beauty World as an urban green village with excellent public transport connectivity. Besides the integrated transport hub, complementary uses such as residential, retail, food and beverage, and other compatible uses are envisaged to be included as part of the proposed development. This will add to the diversity of amenities and contribute to the vibrancy of the area.
Set against the backdrop of Bukit Timah Hill, the proposed development shall be lushly landscaped to heighten the overall sense of greenery in the area and include an attractive living environment that promotes an active lifestyle with nature. A seamless pedestrian network shall be provided to enhance pedestrian experience and walkability from surrounding developments and transportation nodes to the nature attractions.
Given the site context and the size of the Land Parcel, there are opportunities for the successful tenderer to explore innovative building typology of appropriate form and scale for the proposed development that responds sensitively to Bukit Timah Hill and the neighbouring developments.
Beauty World is envisioned to be a green urban village. To heighten the overall sense of greenery in the area, the proposed development shall be designed to achieve the vision of a lushly landscaped development, with greenery that is visible from the street level.
The proposed development is required to include Landscape Replacement Areas (LRAs) equivalent in area to the site area of the Land Parcel. Within these Landscape Replacement Areas, a minimum of 50% of the area is to be used for softscape (permanent planting), and the remaining areas can be used for hardscape. Please refer to the prevailing Landscape Replacement Areas Guidelines in Strategic Areas for the computation of LRAs.
The proposed development is to include a meaningful and contiguous landscaped area that is accessible for public use. Please refer to the details set out in Condition 8.4 of the Conditions and Requirements of Relevant Competent Authorities and Public Utility Licensees.
A minimum of one level of sky terrace above the Mid-Rise Zone of the proposed development, as shown in the Sectional Elevation, is to be provided.
The successful tenderer is also strongly encouraged to provide balconies, roof terraces and roof gardens that are lushly landscaped, and vertical greenery within the proposed development. These areas are to be integrated as part of the overall form and architectural treatment of the building. The vertical greenery shall be visible from the street level, especially on the façade of the proposed development fronting Upper Bukit Timah Road.
The prevailing Development Control Guidelines issued by the Competent Authority under the Planning Act on the GFA exemption of sky terraces and roof gardens as well as the provision of additional GFA for balconies will apply.
Given the prominent location of the Land Parcel, the roof areas of the proposed development are to be considered as the “fifth” elevation and designed to be fully integrated with the overall building form, massing and architectural treatment of the proposed development.
To contribute to the sense of pervasive greenery along Upper Bukit Timah Road and Jalan Jurong Kechil, the roof areas within the Mid-Rise and Low-Rise Zones of the proposed development are to be designed as landscaped roof gardens.
To ensure that the roof areas are well-designed and attractive when viewed from the surrounding developments, all service areas, mechanical and electrical (M&E) equipment, water tanks, etc., are to be located within and fully integrated into the building envelope and be visually well-screened from the top and all sides of the proposed development, subject to the prevailing screening guidelines for M&E services.
Given its location at the junction of Upper Bukit Timah Road and Jalan Jurong Kechil, the proposed development shall include an attractive and delightful entrance plaza at the first storey, as shown in the Control Plans.
The entrance plaza shall be unenclosed, sheltered, double-volume in height and of a minimum 350 m2 in size. It shall be located directly next to the entrance to the Underground Pedestrian Link (UPL) to create a welcoming and attractive space for commuters arriving from the UPL of the MRT station and at-grade signalised crossing.
A seamless, barrier-free and sheltered pedestrian connection shall also be provided between the entrance plaza and Bukit Timah Plaza. The entrance plaza shall be designed to be kept free of structures, remain unobstructed and accessible for public use at all times.
The proposed development shall include a direct and legible at-grade, above-grade and below-grade pedestrian network to facilitate pedestrian movement from the proposed development and the Bus Interchange, to the adjacent developments, MRT Station, bus stop and surrounding nature attractions.
The pedestrian network within the proposed development shall be kept free of structures, remain unobstructed and accessible for public use, without any hindrance or obstruction, to the satisfaction of the Authority and the relevant Competent Authorities. They are not to be used for other uses (e.g. commercial use) and no temporary or permanent structures shall be allowed to be erected within these areas.
Due to the undulating terrain of the site, a seamless and barrier-free sheltered pedestrian network shall be provided to facilitate pedestrian and commuter movement through the various uses and levels of the proposed development. The requirements for the pedestrian network are as follows:
The proposed development shall have a minimum 3.0 m clear width pedestrian link that is well-integrated and contiguous with the overall design. The proposed pedestrian link shall be designed to:
Over-cross the vehicular access points along Jalan Jurong Kechil; and
Be kept free of structures, remain unobstructed and accessible for public use during the operation hours of the proposed development.
The successful tenderer is encouraged to design the pedestrian link to be lushly landscaped and externalised for clear wayfinding. Any level differences shall be accommodated with ramps, wherever possible.
The detailed alignment of the pedestrian link as shown in the Control Plans is indicative only. The Authority and the relevant Competent Authorities will review the extent and alignment of the pedestrian link at the formal submission stage, in relation to the detailed design of the proposed development.
