CURRENTLY ON RESERVE LIST
AVAILABLE FOR DEVELOPER APPLICATION OCT 2022
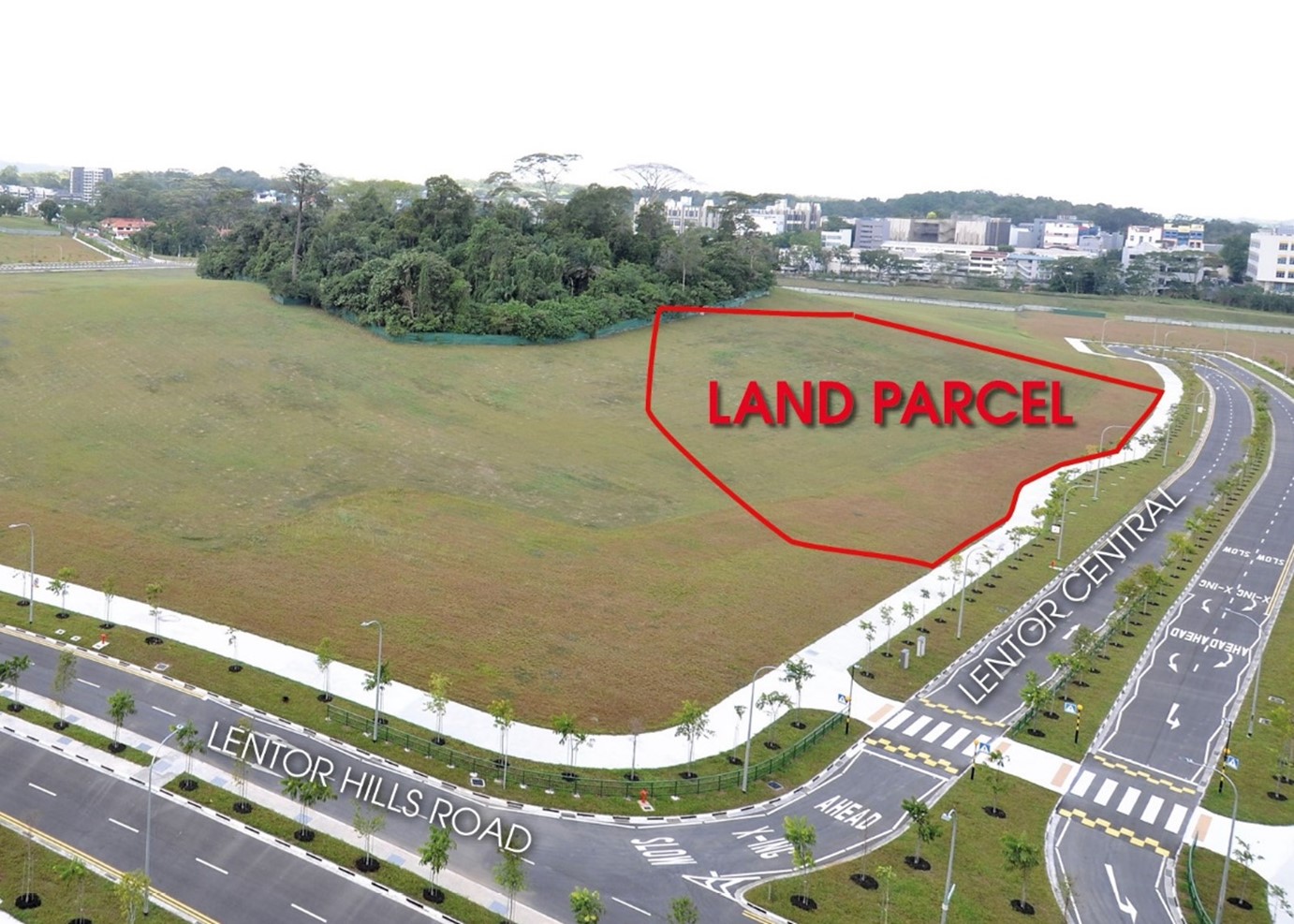
This Lentor Central plot is one of a few land plots up for tender in the up and coming Lentor area.
Enjoying the luxury of being situated in a quiet residential enclave and in close proximity to an MRT station, this plot provides more opportunities for investors looking out for the next growth region.
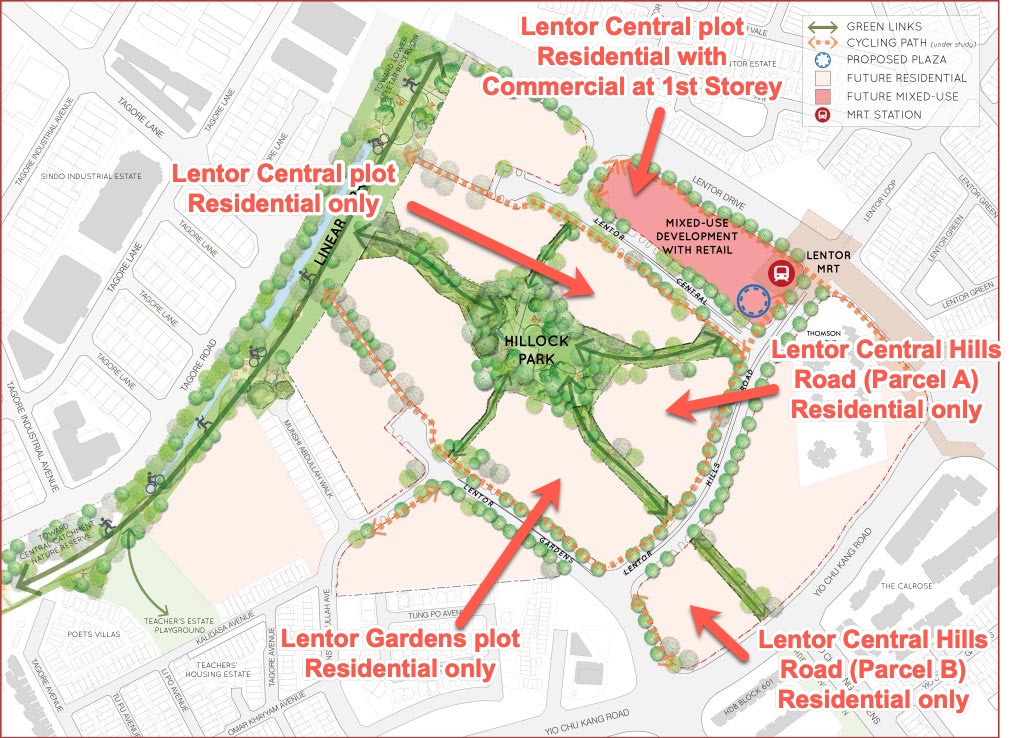
19 Sep 2022
The Urban Redevelopment Authority (URA) has awarded the tenders for the sites at Lentor Hills Road (Parcel B) and Lentor Central to the highest tenderers, namely TID Residential Pte. Ltd. for the site at Lentor Hills Road (Parcel B); and Forsea Residence Pte. Ltd., Soilbuild Group Holdings Ltd. and UED Alpha Pte. Ltd. for the site at Lentor Central.
The sites at Lentor Hills Road (Parcel B) and Lentor Central were launched for tender on 17 May 2022. The tenders for these sites closed on 13 September 2022. The sites were offered for sale on 99-year lease terms.
Details of the awarded sites and the successful tenderers are provided below:
| Location | Allowable Development | Site Area | Max Permissible GFA | Succcessful Tenderer | Tendered Price ($PSM of GFA) | Tendered Price $PSF of GFA |
|---|---|---|---|---|---|---|
| Lentor Hills Road (Parcel B) | Residential | 10,819.0 m2 | 22,720 m2 | TID Residential Pte. Ltd. | $276,360,000 ($12,163.73) | $1,130 psf |
| Lentor Central (Plot 2) | Residential | 13,444.3 m2 | 40,333 m2 | Forsea Residence Pte. Ltd., Soilbuild Group Holdings Ltd. and UED Alpha Pte. Ltd. | $481,028,300 ($11,926.42) | $1,108 psf |
13 Sep 2022
The Urban Redevelopment Authority (URA) closed the tender for the two sites at Lentor Hills Road (Parcel B) and Lentor Central today.
The public tender for the two sites at Lentor Hills Road (Parcel B) and Lentor Central were launched on 17 May 2022.
ALLOWABLE DEVELOPMENT : RESIDENTIAL
SITE AREA : 13,444.3 m²
MAXIMUM PERMISSIBLE GFA : 40,333 m²
DATE OF LAUNCH : 17 MAY 2022
DATE TENDER CLOSED : 13 SEPTEMBER 2022
LEASE PERIOD : 99 YEARS
| RANKING | NAME OF TENDERER | TENDERED SALE PRICE ($) | TENDERED SALE PRICE IN $PSM OF GFA | TENDERED SALE PRICE IN $PSF OF GFA |
|---|---|---|---|---|
| 1 | Forsea Residence Pte. Ltd., Soilbuild Group Holdings Ltd. and UED Alpha Pte. Ltd. | 481,028,300.00 | 11,926.42 | 1108.4 |
| 2 | Tanglin Land Pte. Ltd. | 463,999,999.00 | 11,504.23 | 1069.17 |
| 3 | GuocoLand (Singapore) Pte. Ltd. and Intrepid Investments Pte. Ltd. | 450,607,760.00 | 11,172.19 | 1038.31 |
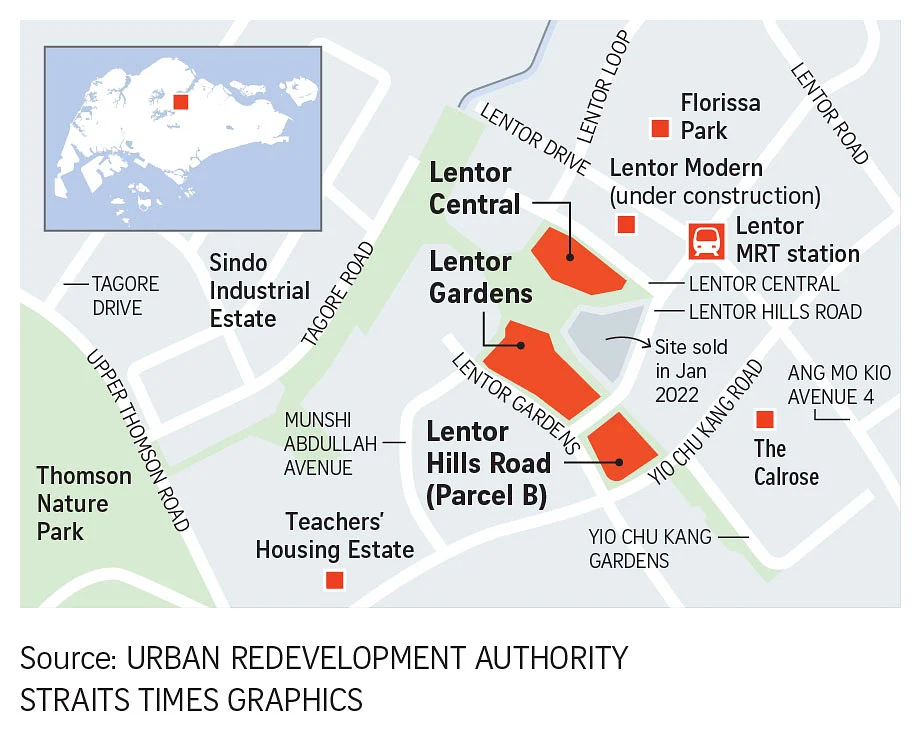
Tenders for three state-owned plots in Lentor and Bukit Batok that closed on Tuesday attracted fewer bids than expected, although top bid prices generally held up.
Analysts cited steeper interest rates, rising construction costs, heightened macroeconomic uncertainties, and a build-up of new home supply in the Lentor area as well as a number of upcoming executive condominium (EC) projects near the Bukit Batok area.
Despite the need to replenish their landbanks, some developers may be concerned that the Lentor Modern and Lentor Hills Road (Parcel A) sites, which were sold in earlier tenders in July 2021 and January 2022 respectively, have first-mover advantage.
The Government today announced the Government Land Sales (GLS) Programme for the second half of 2022 (2H2022), which comprises six Confirmed List sites and eight Reserve List sites. These sites can yield about 7,310 private residential units, 94,750 sqm gross floor area (GFA) of commercial space and 530 hotel rooms.
The list includes the land plot at Lentor Central, placed on the Reserve List, and will be made available for Developer Application in Oct 2022.
The Urban Redevelopment Authority (URA) has released three residential sites at Lentor Central, Lentor Gardens and Lentor Hills Road (Parcel B) for sale today under the first half 2022 (1H2022) Government Land Sales (GLS) Programme.
The residential sites at Lentor Central and Lentor Hills Road (Parcel B) are launched for sale by public tender under the Confirmed List while the residential site at Lentor Gardens is available for application under the Reserve List. Together, these three sites can yield about 1,265 residential units.
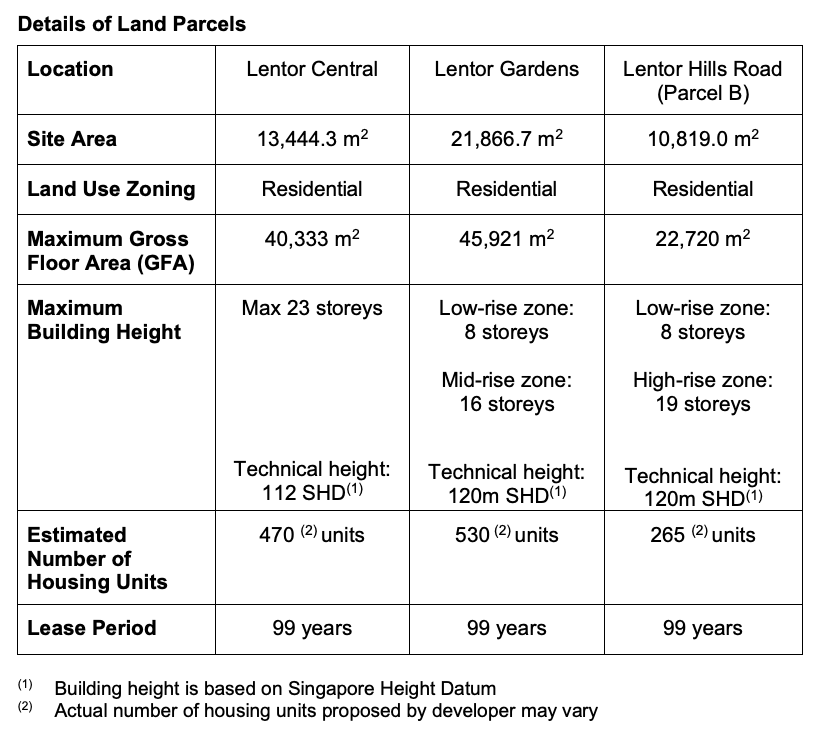
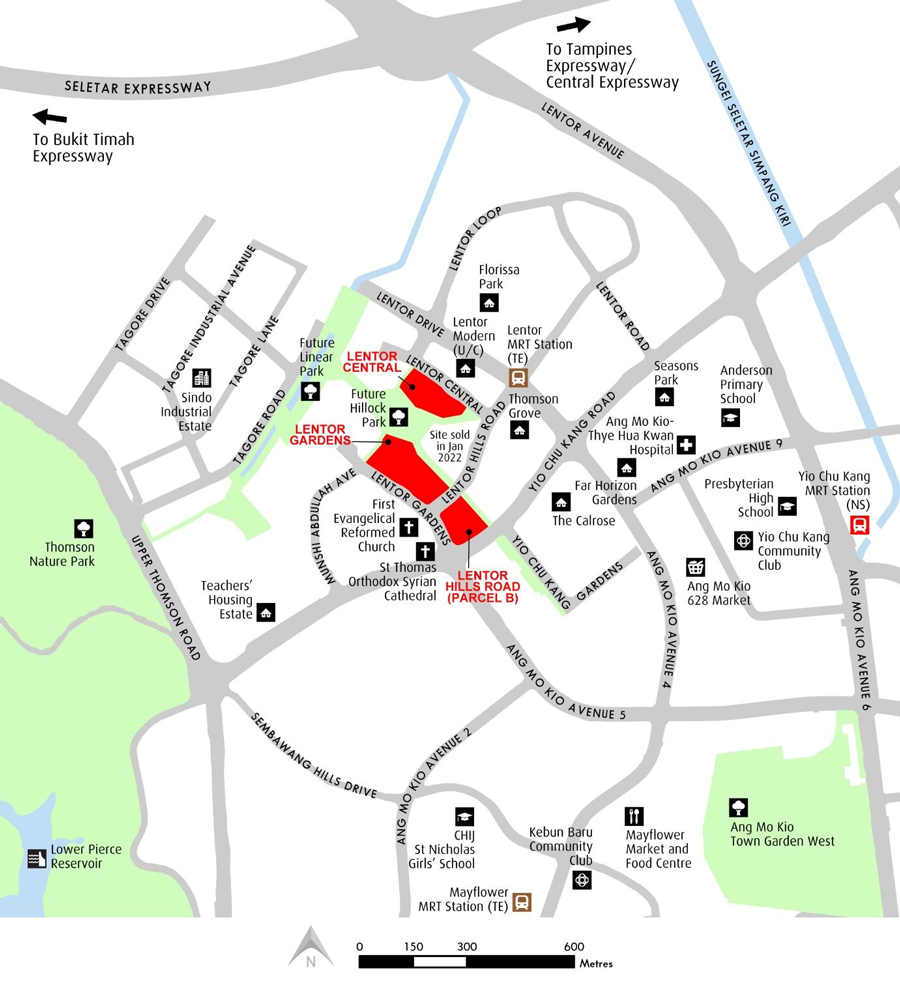
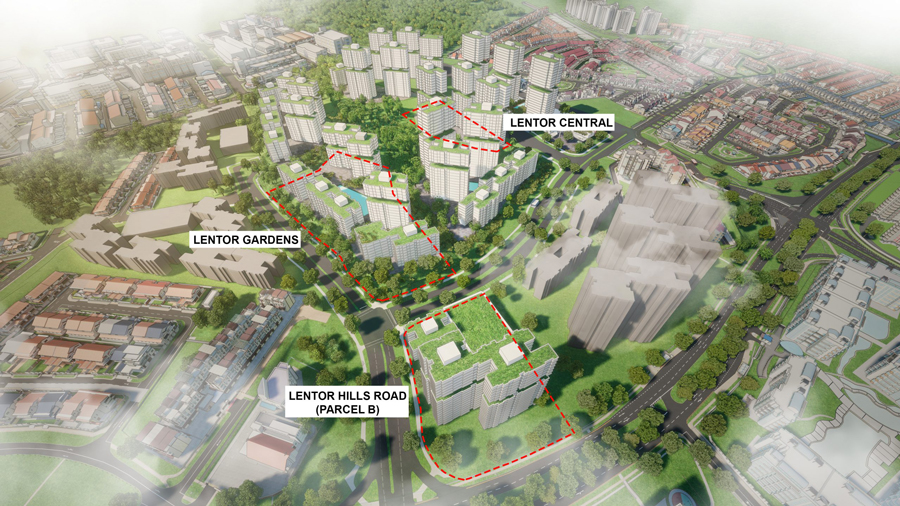
Please note that there are 2 land plots named "Lentor Central", as per URA's website; this article is referring to the land plot that is marked for Residential only.
More details on the earlier released land plot that was also named "Lentor Central" can be found here:
Lentor Central GLS (Residential with Commercial at First Storey)
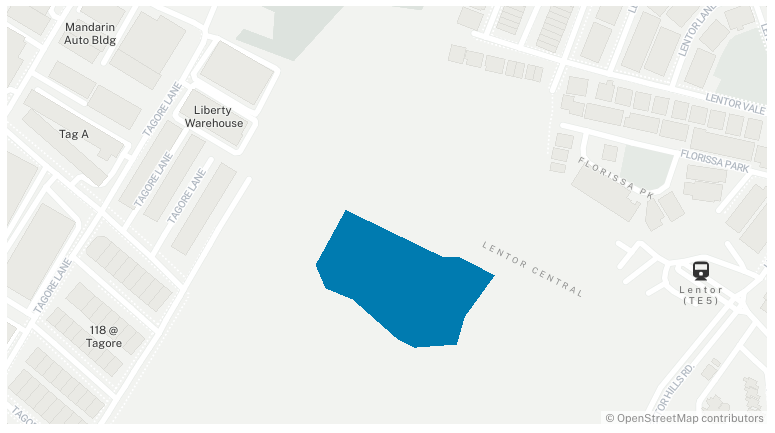
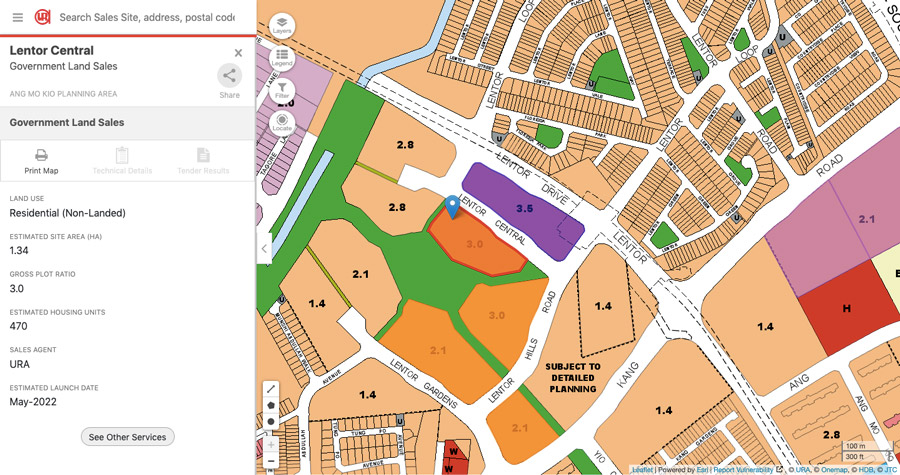
(This article) Land plot also named Lentor Central, marked for Residential only.
See on URA Maps
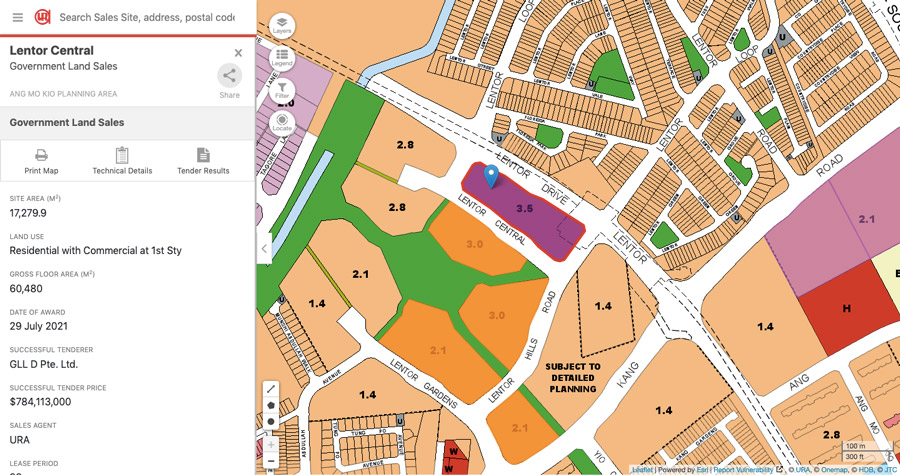
Another earlier released land plot also called Lentor Central, marked as Residential with Commercial at First Storey.
Read more about the Lentor Central (Residential with Commercial at First Storey) plot here
See on URA Maps
16 Dec 2021 URA Website
The Government today announced the Government Land Sales (GLS) Programme for the first half of 2022 (1H2022), which comprises five Confirmed List sites and eight Reserve List sites. These sites can yield about 6,500 private residential units, 90,000 sqm gross floor area (GFA) of commercial space and 530 hotel rooms (see Appendix 1 [PDF, 46kb]. & Appendix 2 [PDF, 8.9kb]).
The Confirmed List comprises five private residential sites [including one Executive Condominium (EC) site] which can yield about 2,785 private residential units (including 495 EC units). The Reserve List comprises five private residential sites (including one EC site), two White sites and one hotel site. These Reserve List sites can yield an additional 3,715 private residential units (including 700 EC units), 90,000 sqm GFA of commercial space and 530 hotel rooms.
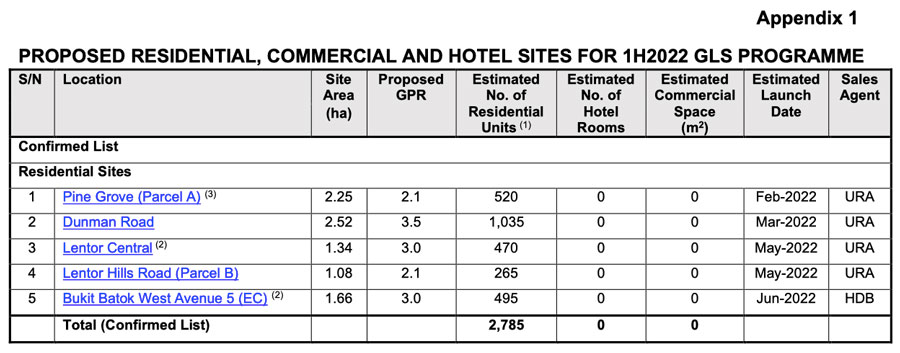
(2) New sites introduced in 1H2022.
(3) Site is imposed with a DU cap of 520 residential units.

Good Accessibility
The land parcel is located within the new Lentor Hills Estate which is envisioned as a sustainable and pedestrian-friendly neighbourhood amidst lush greenery.
Located in close proximity to the new Lentor MRT Station on the Thomson-East Coast Line, future residents will enjoy direct access via public transport to Woodlands Regional Centre, the Central Business District and various parts of Singapore.
Proximity to Schools, Future Amenities and Park Spaces
Established schools such as Presbyterian High School, Anderson Primary School, and CHIJ St Nicholas Girls’ School are located nearby.
Future residents can look forward to retail options, a supermarket and childcare facilities located within the upcoming mixed-use development at Lentor Modern and enjoy lush greenery and recreation choices at the future hillock and linear parks nearby.
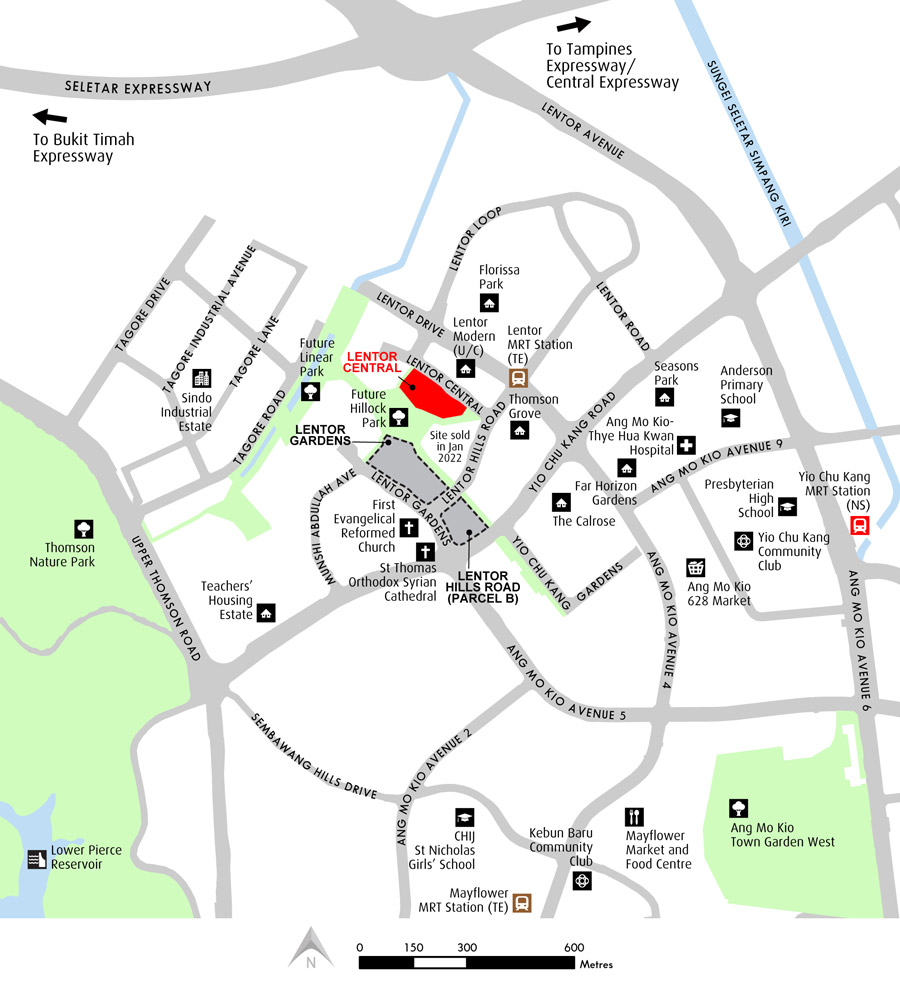
Location : Lentor Central
Site Area : 13,444.3 m2
Allowable Development : Residential
Maximum Gross Floor Area : 40,333 m2
Maximum Building Height (1) :
Max 23 storeys
Technical height : 112 m SHD
Project Completion Period (2) : 60 months
Lease Period : 99 years
(1) Building height is based on Singapore Height Datum (SHD).
(2) Computed from the date of acceptance of the tender by the Authority up to date of issue of Temporary Occupation Permit for the whole of the proposed development.
Site Context
The Land Parcel is part of the new Lentor Hills Estate, which is set within a predominantly private housing area in Ang Mo Kio Planning Area. Lentor Hills Estate is bordered by Lentor Estate to the north, Teachers’ Housing Estate to the south, Sindo Industrial Estate to the west and a mix of private and public housing to the east.
The Land Parcel is designated for private housing development. It will be connected to Lentor MRT station on the Thomson-East Coast Line by covered linkways. The Land Parcel is in proximity to the future Lentor Modern. It is also well connected to major arterial roads and expressways such as the upcoming North-South Corridor (NSC), and within easy reach to recreational facilities such as Thomson Nature Park, Yio Chu Kang Stadium & Sports Complex, and educational institutions such as Presbyterian High School, Anderson Primary School, and CHIJ St Nicholas Girls’.
Vision
Lentor Hills Estate is envisioned as a pedestrian-friendly neighbourhood set amidst lush greenery with good connectivity to public transport. It is intended to provide a mix of high-rise, medium-rise and landed housing options, as well as new amenities, such as retail options and a supermarket. Existing greenery on the site has been retained and will be developed into a hillock park to serve the neighbourhood.
The proposed development on the Land Parcel is envisioned to be well integrated with the greenery of the future Hillock Park and the green fingers extending from the park. It shall be lushly landscaped to enhance the overall sense of greenery in the area and include an attractive living environment that promotes an active lifestyle.
The Successful Tenderer is expected to build upon the unique context of the Land Parcel and employ innovative building typologies of appropriate form and scale in the proposed development that responds sensitively to existing developments (e.g. landed homes), the future Hillock Park, Lentor MRT Station, and the future Lentor Modern.
| PARAMETERS | REQUIREMENTS |
|---|---|
| Site Area | 13,444.3 m2 |
| Land use/Zoning | Residential |
| Type of Proposed Housing Development | The proposed residential development shall be for: a. Condominium; or b. Flats; or c. With prior written approval, a combination of flats and strata landed houses. Serviced Apartments will not be allowed. |
| Permissible Gross Floor Area (GFA) | Maximum GFA: 40,333 m2 Minimum GFA: 36,300 m2 |
| Building Height (maximum) | Maximum of 23 storeys (including sky terraces) Up to the technical height control of 112m SHD (Singapore Height Datum) |
Landscaping
The Successful Tenderer is strongly encouraged to provide lush landscaping on elements of the proposed developments such as building setback areas, roof terraces and roof gardens, as well as vertical greenery where it is visually prominent. These elements are to be integrated as part of the overall form and architectural treatment of the building.
Each residential block within the Mid-Rise zone shall provide at least one double-volume Predominant Sky Terrace, located at the 8 th storey or higher levels as shown on the Control Plan. This is to enhance visual porosity through the residential blocks and improve views towards the Hillock Park, as well as allow the greenery of the sky terrace to be visible from the street level.
Predominant Sky Terraces have sky terrace areas within the 45-degree line occupying equal to or more than 60% of the floor plate, and have at least 60% of the perimeter open and unenclosed. Shear walls are not encouraged along the perimeter of the Sky Terraces, including along gable end walls. The edges of the Sky Terraces should be lushly planted such that the greenery is visible from the surrounding areas.
Electric Vehicles (EV) Charging Infrastructure Provision
To future-proof new development sites in Singapore, the Successful Tenderer is required to have active and passive provision of EV charging points for the proposed development as set out in Section 7.0 of the Conditions and Requirements of Relevant Competent Authorities and Public Utility Licensees.