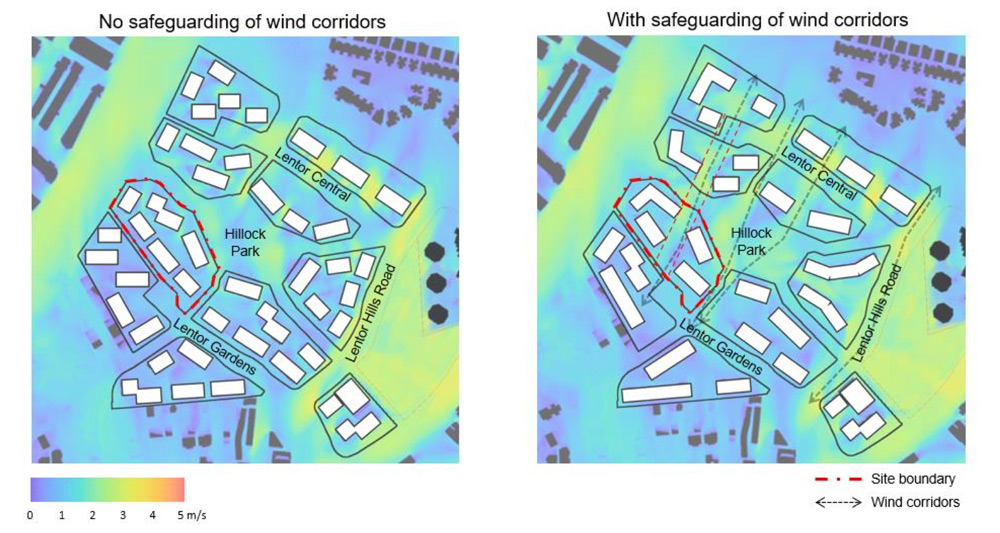This is the second Lentor Gardens plot, released within the up and coming Lentor residential area.
Enjoying the luxury of being situated in a quiet residential enclave and in close proximity to an MRT station, this plot provides more opportunities for investors looking out for the next growth region.
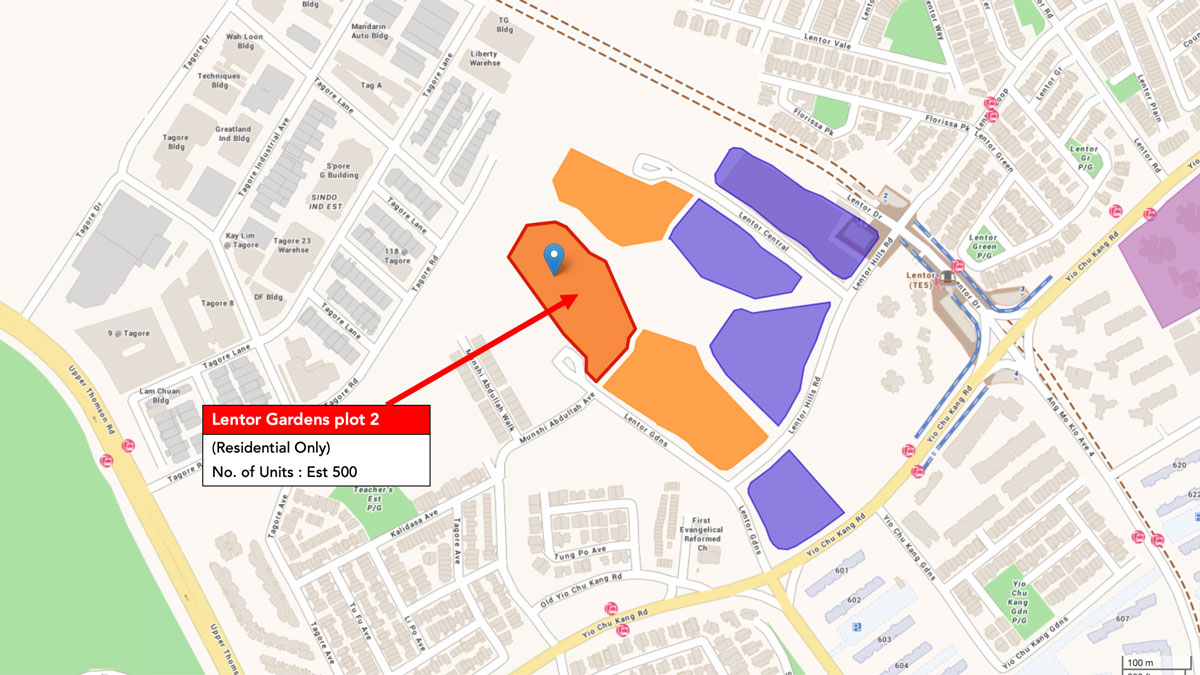
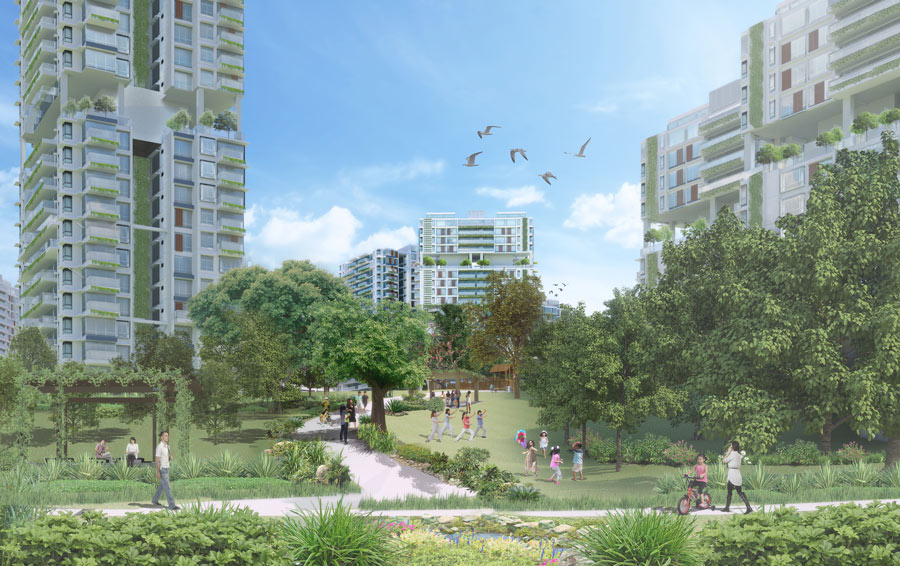
Artist’s impression of future Hillock Park
(Concept for Hillock Park under development with NParks)
Site Area : 20,640.8 m2
Maximum Gross Floor Area : 43,346 m2
Good Accessibility
The land parcel is located within the new Lentor Hills Estate which is envisioned as a sustainable and pedestrian-friendly neighbourhood amidst lush greenery.
With the land parcel located in close proximity to the new Lentor MRT Station on the Thomson-East Coast Line, future residents will enjoy direct rail access to Woodlands Regional Centre, the Central Business District and other parts of Singapore.
Proximity to Schools, Future Amenities and Park Spaces
Established schools such as Presbyterian High School, Anderson Primary School, and CHIJ St Nicholas Girls’ School are located nearby.
Future residents can look forward to F&B options, shops, a supermarket and childcare facilities located within the upcoming mixed-use development at Lentor Modern and enjoy lush greenery and recreation choices at the future hillock and linear parks nearby.
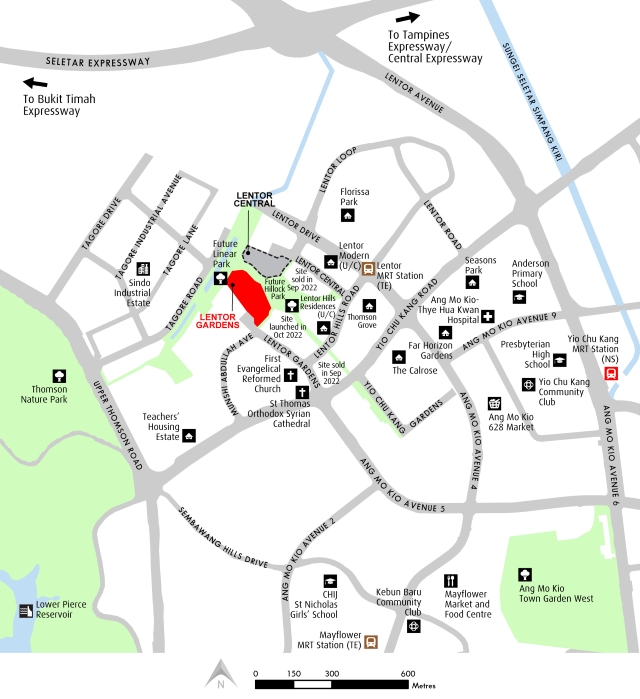
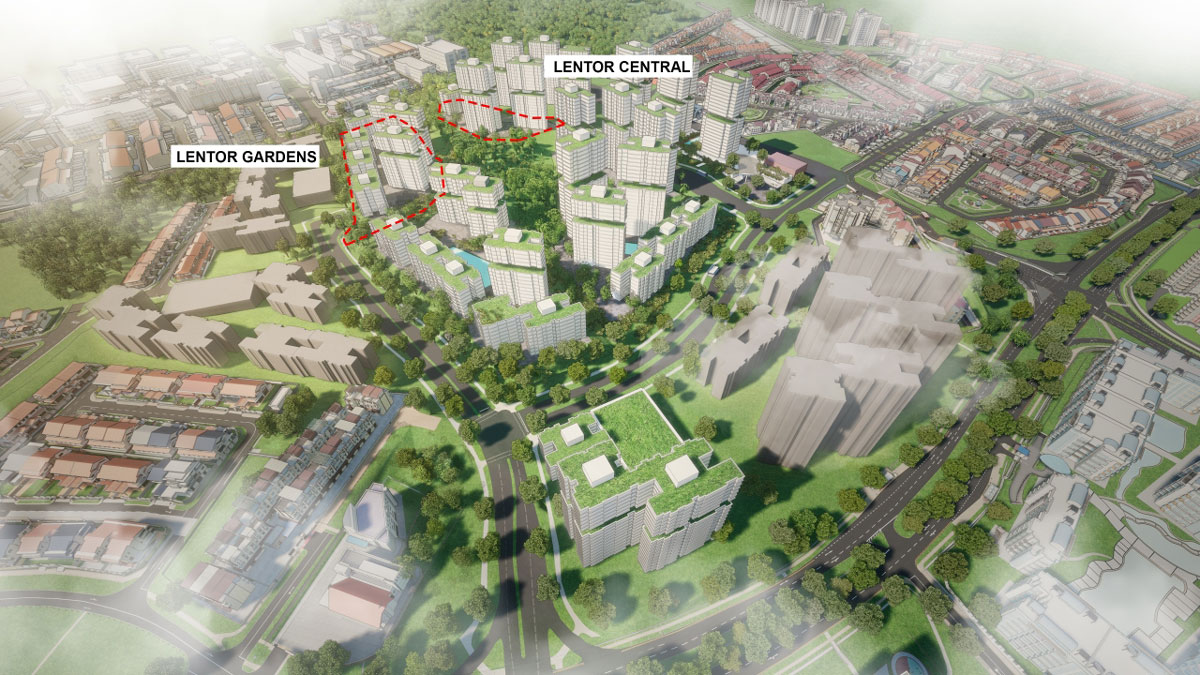
Artist’s impression of Lentor Hills Estate (aerial perspective)
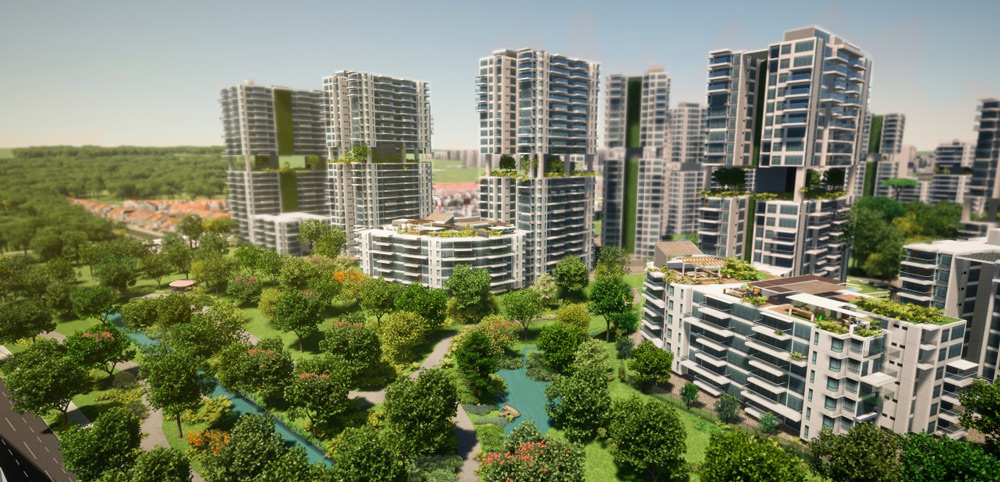
Artist’s impression of future Linear Park
(Concept for Linear Park under development with NParks)
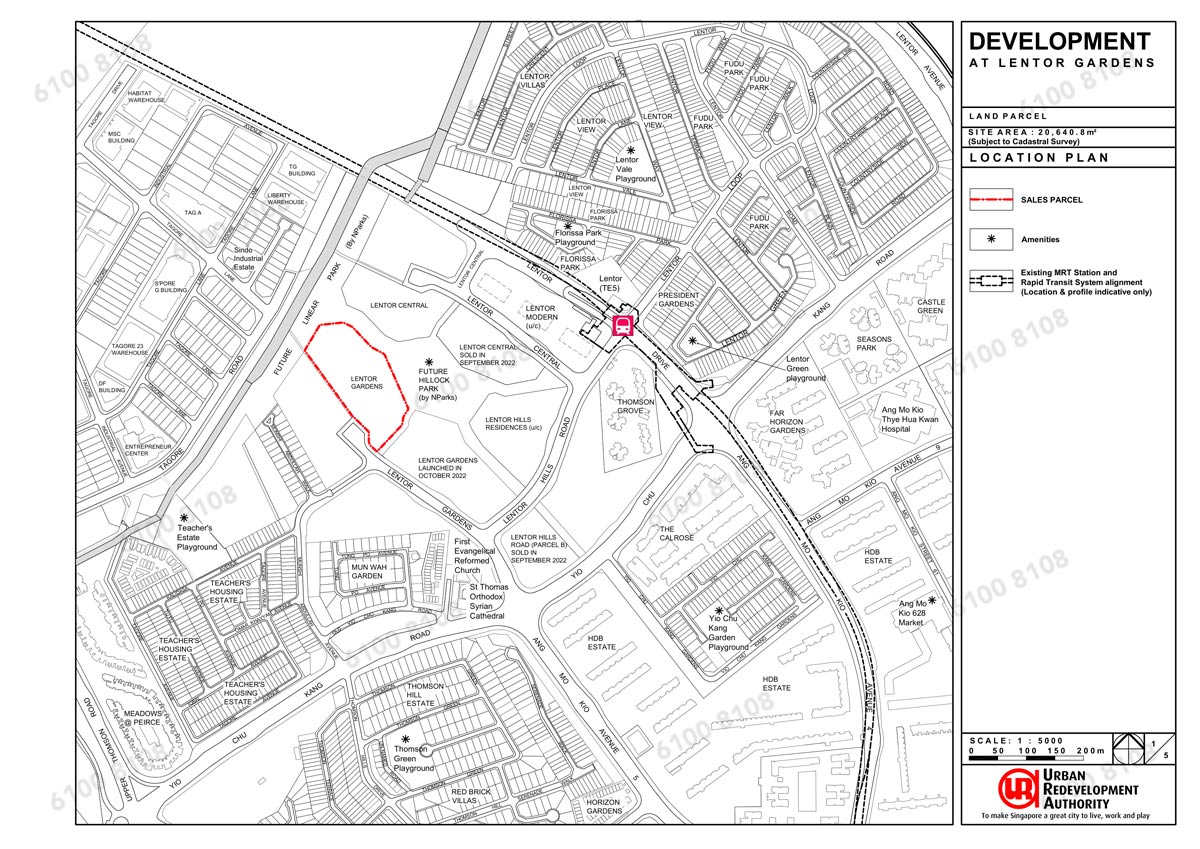
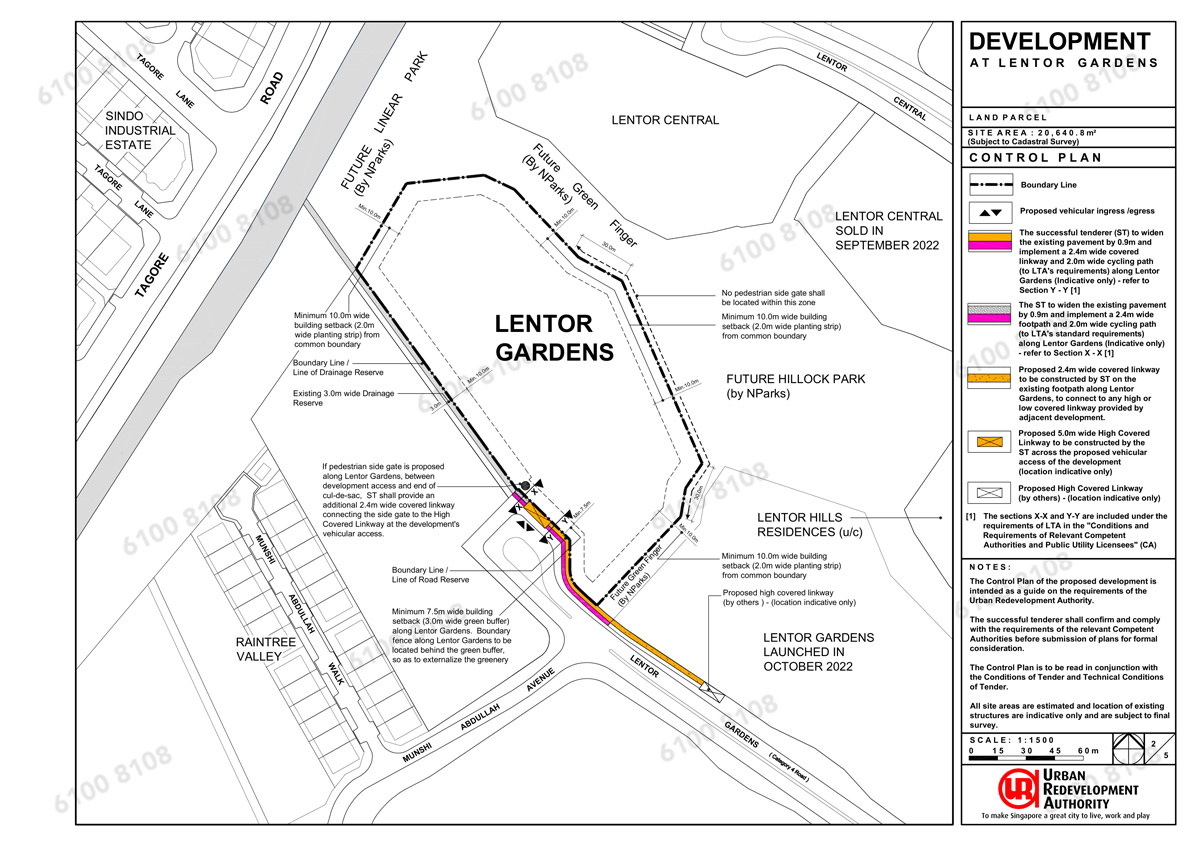

The Land Parcel is part of the new Lentor Hills Estate, which is set within a predominantly private housing area in Ang Mo Kio Planning Area. Lentor Hills Estate is bordered by Lentor Estate to the north, Teachers’ Housing Estate to the south, Sindo Industrial Estate to the west and a mix of private and public housing to the east.
The Land Parcel is designated for private housing development. It will be connected to Lentor MRT station on the Thomson-East Coast Line by covered linkways. The Land Parcel is in proximity to the future Lentor Modern development. It is also well connected to major arterial roads and expressways such as the upcoming North-South Corridor (NSC), and within easy reach to recreational facilities such as Thomson Nature Park, Yio Chu Kang Stadium & Sports Complex, and educational institutions such as Presbyterian High School, Anderson Primary School, and CHIJ St Nicholas Girls’.
Vision
Lentor Hills Estate is envisioned as a pedestrian-friendly neighbourhood set amidst lush greenery with good connectivity to public transport. It is intended to provide a mix of high-rise, medium-rise and landed housing options, as well as new amenities, such as retail options and a supermarket. Existing greenery on the site has been retained and will be developed into Hillock Park to serve the neighbourhood.
The proposed development on the Land Parcel is envisioned to be well integrated with the greenery of the future Hillock Park and future green fingers extending from the park. It shall be lushly landscaped to enhance the overall sense of greenery in the area and include an attractive living environment that promotes an active lifestyle.
The Successful Tenderer is expected to build upon the unique context of the Land Parcel and employ innovative building typologies of appropriate form and scale in the proposed development that responds sensitively to existing developments (e.g. landed homes), the future Hillock Park, the future Linear Park, Lentor MRT Station, and the future Lentor Modern development.
| PARAMETERS | PROVISIONS / REQUIREMENTS |
|---|---|
| Site Area(1) | 20,640.8 m2 |
| Land use/Zoning | Residential |
| Type of Proposed Housing Development | The proposed residential development shall be for: a. Condominium; or b. Flats; or c. With prior written approval, a combination of flats and strata landed houses. Serviced Apartments will not be allowed |
| Permissible Gross Floor Area (GFA) and Allowable Uses | Maximum GFA: 43,346m2 Minimum GFA: 39,011m2 Residential use with a minimum GFA of 600 m2 for Early Childhood Development Centre (ECDC) use. |
| Building Height | a. Low-Rise Zone (fronting Linear Park) Up to a maximum of 5 storeys fronting Linear Park b. Low-Rise Zone (fronting Lentor Gardens) Up to a maximum of 8 storeys fronting Lentor Gardens c. Mid-Rise Zone Up to a maximum of 16 storeys (including sky terraces) fronting the future Hillock Park and future green fingers as shown in control plans. |
The Land Parcel is to be developed for Residential development. The maximum permissible Gross Floor Area (GFA) for the proposed development is 43,346 m 2 and the total GFA to be built is not to be less than 39,011m2 .
Early Childhood Development Centre (ECDC) Facility
The Successful Tenderer is required to provide an Early Childhood Development Centre 1 (ECDC) within the Land Parcel for a minimum of 10 years from the date of issuance of the ECDC licence. A minimum GFA of 600 m 2 GFA shall be set aside for the ECDC(s), which is expected to accommodate a total capacity of 120 children. The GFA of the ECDC(s) is to be computed as part of the total maximum permissible GFA for the proposed development.
After the initial 10-year period of operation, the MCST/owner may convert the ECDC space within the development to other community uses, e.g. elder care centre, subject to the landuse planning quantum controls specified in Condition 4.2 and approval of ECDA, URA, and relevant agencies. In the event ECDA, URA and relevant agencies deem that the space is no longer suitable or required for other community-based uses, the space can be converted for other compatible uses, subject to the approval of the Competent Authority and the landuse planning quantum controls.
Site Porosity and Wind Corridor
Preliminary wind flow analyses based on Computational Fluid Dynamics (CFD) simulations indicate that providing building porosity and aligning wind corridors to predominant wind directions will enhance wind flow and ventilation through Lentor Hills estate and the Hillock Park.
