The Marina Gardens Lane site was announced by the Government on June 7 2022 as part of the GLS Government Land Sales programme. This site is set to kick-start development in the precinct.
It is the first site in Marina South, situated next to Gardens by the Bay, and enjoying the advantage of having direct access to Marina South MRT Station.
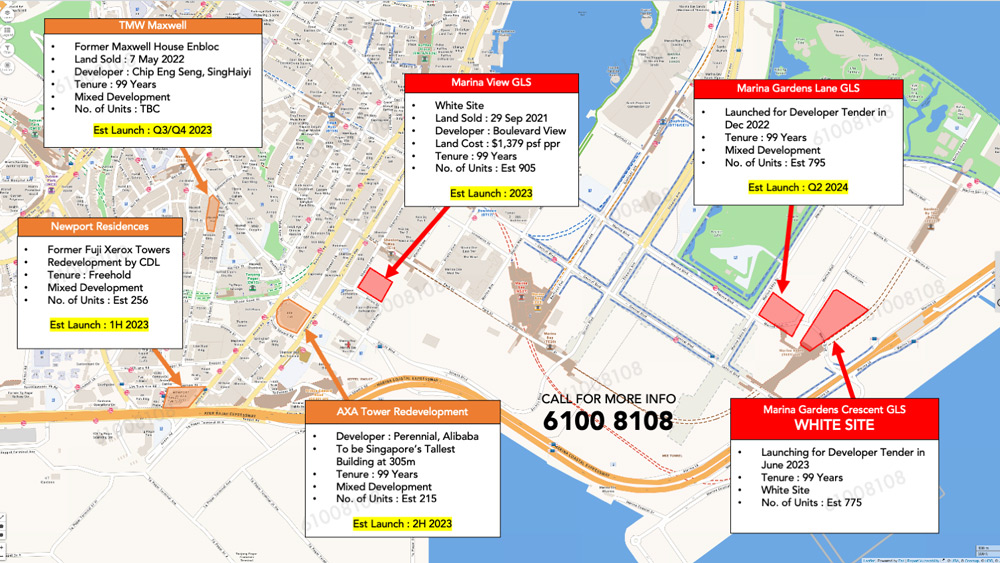
A number of new launches are expected in the CBD and Marina South area, including:
27 JUN 2023
The Urban Redevelopment Authority (URA) closed the tender for the site at Marina Gardens Lane today.
The site at Marina Gardens Lane was launched for public tender on 5 December 2022.
ALLOWABLE DEVELOPMENT : RESIDENTIAL WITH COMMERCIAL AT 1ST STOREY
SITE AREA : 12,245.1 m²
MAXIMUM PERMISSIBLE GFA : 68,573 m²
DATE OF LAUNCH : 5 DECEMBER 2022
DATE TENDER CLOSED : 27 JUNE 2023
LEASE PERIOD : 99 YEARS
| Rank | NAME OF TENDERER | TENDERED SALE PRICE ($) | $PSM OF GFA | $PSF OF GFA |
|---|---|---|---|---|
| 1 | Kingsford Huray Development Pte. Ltd., Obsidian Development Pte. Ltd. and Polarix Cultural & Science Park Investment Private Limited | 1,034,480,000.00 | 15,085.82 | $1,402 |
| 2 | GuocoLand (Singapore) Pte. Ltd., GuocoLand Assets Pte. Ltd. and Intrepid Investments Pte. Ltd. | 727,041,200.00 | 10,602.44 | $985 |
| 3 | Providence Properties Pte. Ltd. and CDL Constellation Pte Ltd | 703,333,000.00 | 10,256.70 | $953 |
| 4 | Japura Development Pte Ltd | 148,000,000.00 | 2,158.28 | $200 |
Sales Launch Date: 05 December 2022, Monday
Tender Submission Date: 27 June 2023, Tuesday
Site Area : 12,245.1 m2
Maximum Gross Floor Area : 68,573 m2
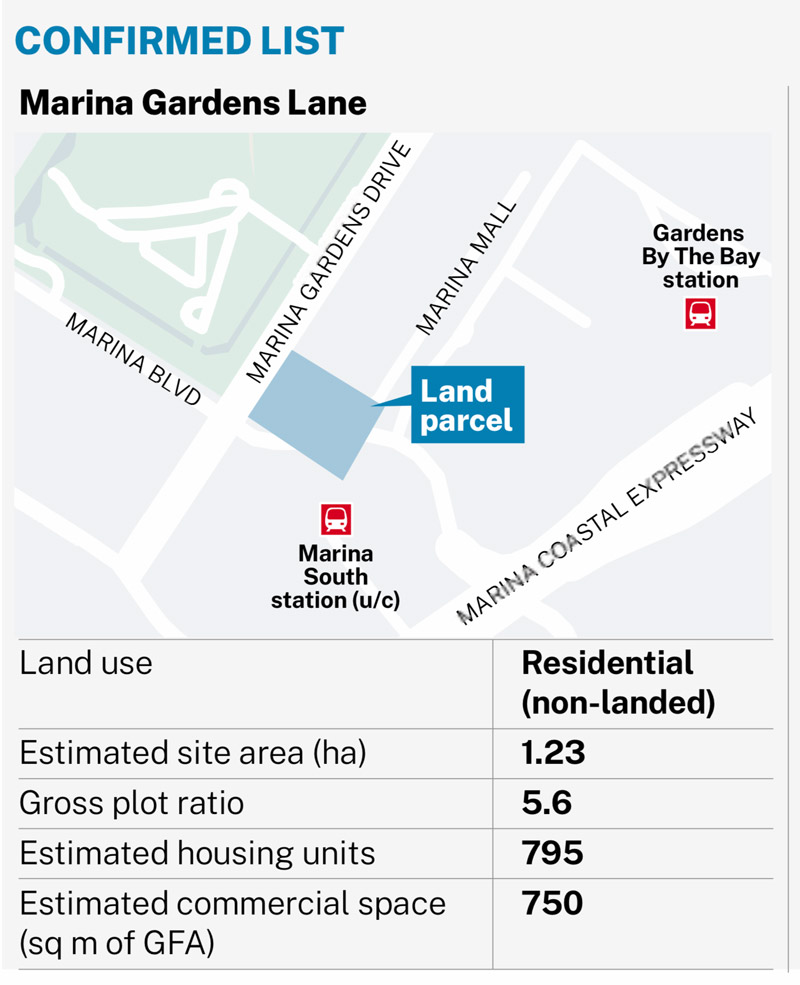
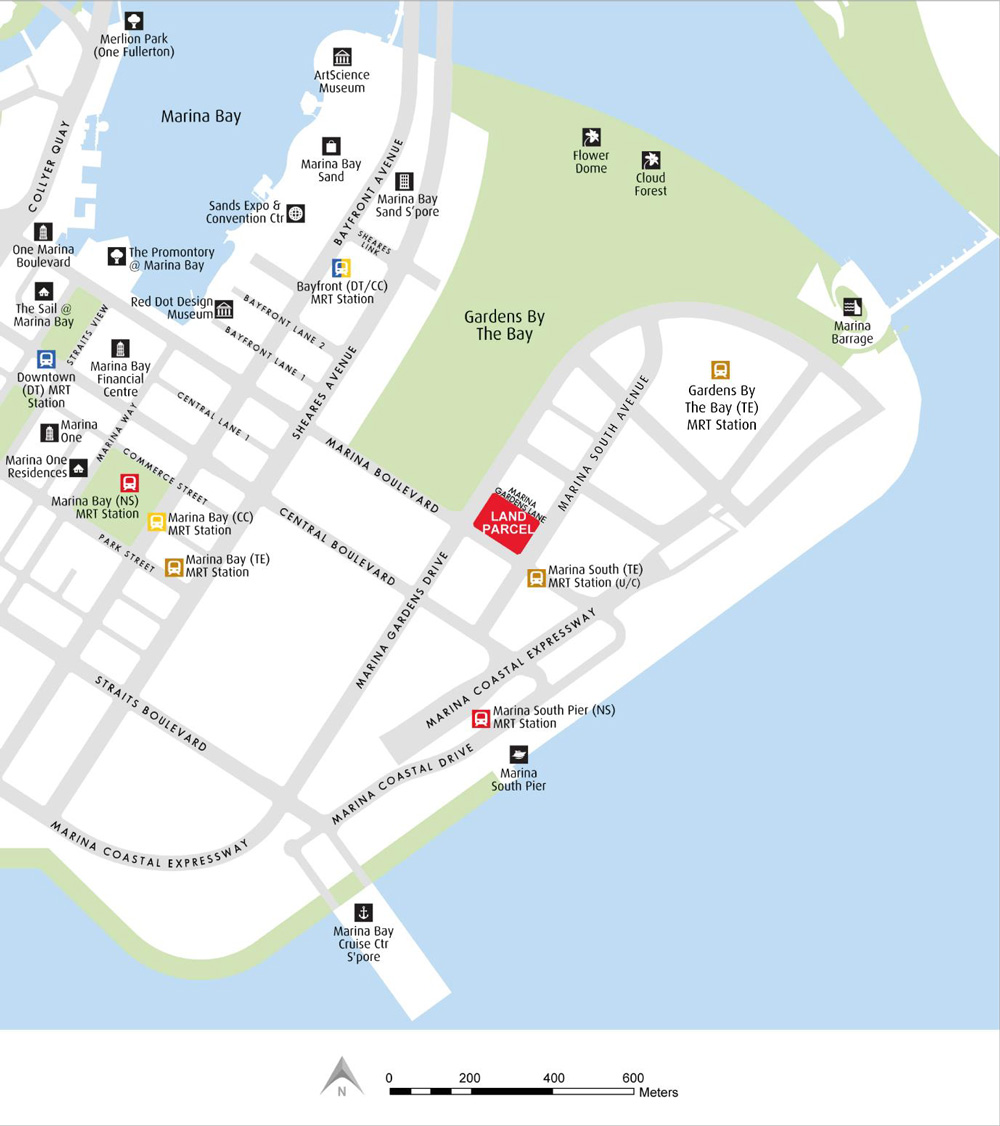
The Urban Redevelopment Authority (URA) has launched a residential with commercial at first storey site at Marina Gardens Lane for sale by public tender today under the Confirmed List of the second half 2022 (2H2022) Government Land Sales (GLS) Programme.
Located in the Marina South precinct, this site can potentially yield about 790 residential units.
A new community-centric residential precinct at Marina South
Situated next to Gardens by the Bay and Marina Barrage, and overlooking Marina Reservoir and the Straits of Singapore, the 45-ha Marina South precinct has been planned as a mixed-use residential neighbourhood comprising a mix of residential, hotel, retail and some office uses.
Envisioned as a sustainable, car-lite and community-centric residential precinct, Marina South will be characterised by pedestrian-friendly streets, a comprehensive cycling network, a pedestrian mall and an underground pedestrian network connecting the two Thomson East Coast Line stations at Gardens by the Bay and Marina South. A series of planned elevated pedestrian connections will seamlessly connect the precinct to Gardens by the Bay and to the coast. The subject site is located next to the upcoming Marina South MRT station.
When fully developed, Marina South can potentially have more than 10,000 dwelling units, enjoying good access to amenities such as parks, public spaces, recreational options, shops and F&B outlets, as well as community facilities such as childcare centres. Future residents of Marina South will enjoy the benefits of a more sustainable precinct as developments in the area are required to attain BCA’s Green Mark Platinum Super Low Energy certification. To build a vibrant residential neighbourhood, the Government is studying various possible housing options to be introduced to realise the long-term planning vision for the precinct. The launch of the first land parcel at Marina Gardens Lane will kickstart the development of this new Marina South neighbourhood.
More information on the planning and urban design aspirations for Marina South can be found here.
Other details
The tender for the Marina Gardens Lane site will close at 12 noon on 27 June 2023.
The tender closing for this site will be batched with an Executive Condominium site at Tengah Plantation Loop and a Commercial & Residential site at Tampines Avenue 11, both of which will be launched in the later part of December 2022 under the Confirmed List of the 2H2022 GLS Programme.
| Location | Marina Gardens Lane |
| Site Area | 12,245.1 m2 (Note 1) |
| Land Use Zoning | Residential with commercial at 1st storey |
| Maximum Gross Floor Area (GFA) | 68,573 m2 |
| Maximum Building Height | Low-rise zone: 15 storeys / 10 storeys / 4 storeys Mid-rise zone: 30 storeys High-rise zone: up to the maximum technical height control of 163m SHD (Note 2) |
| Estimated Number of Housing Units | 790 units (Note 3) |
| Lease Period | 99 years |
(Note 1) Subject to cadastral survey
(Note 2) Building height is based on Singapore Height Datum
(Note 3) Actual number of housing units proposed by developer may vary
Among the sites announced by the Government on Tuesday (June 7) is the first site in Marina South - Marina Gardens Lane next to Gardens by the Bay. This site is set to kick-start development in the precinct.
Analysts said the Marina Gardens Lane site in Marina South - which can yield 795 residential units - would be the most popular.
"Developers who buy this site will have the first-mover advantage in the precinct's development as it is the first residential site out of five sites along the same stretch," Mr Steven Tan, chief executive of OrangeTee & Tie, said.
But the sizeable site and the potential huge outlay of more than $1 billion may attract only a handful of developers, Mr Lee Sze Teck, Huttons Asia's senior director for research, said.
Mr Wong said the site, located in the prime district, will "test developers' appetite for high-end private homes in the central area".
The 45ha Marina South precinct, which overlooks the Marina Reservoir and the Singapore Strait, will comprise a mix of retail, office, hotel and residential uses. It can yield more than 10,000 homes, the Government said.
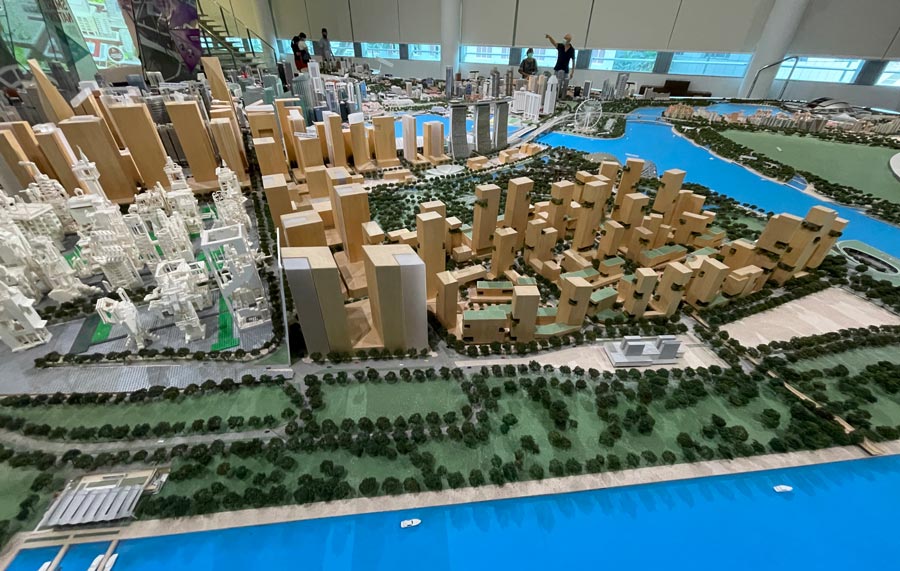
The up and coming Marina South area, slated for progressive development, illustrated in a scale model at URA Centre.
NEW MIXED-USE RESIDENTIAL NEIGHBOURHOOD AT MARINA SOUTH
Situated next to Gardens by the Bay and Marina Barrage, and overlooking Marina Reservoir and the Straits of Singapore, Marina South has been planned as a 10-minute mixed-use residential neighbourhood. Future residents in Marina South can look forward to city living with amenities such as parks, public spaces, recreational facilities, shops and F&B outlets, as well as childcare centres within easy reach. When fully developed, Marina South can potentially have more than 10,000 dwelling units.
Envisioned as a sustainable and car-lite precinct, Marina South will be characterised by pedestrian-friendly streets, a comprehensive cycling network, a pedestrian mall and an underground pedestrian network connecting the two Thomson-East Coast Line stations at Gardens by the Bay and Marina South. A series of planned elevated pedestrian connections will seamlessly connect the precinct to Gardens by the Bay and to the coast, affording easy access to these nearby recreational options.
The launch of the first land parcel at Marina Gardens Lane will kickstart the development of this new Marina South neighbourhood.
Click to view images in the Gallery:
CONVENIENT LOCATION WITH EXCELLENT ACCESSIBILITY AND VIEWS
The land parcel is directly connected to Marina South MRT station on the Thomson-East Coast Line, that provides convenient rail access to Marina Bay, the Central Business District (CBD) and Orchard Road. It is also directly connected to Marina Bay and the CBD via Marina Boulevard, and to the rest of the island via the Marina Coastal Expressway. In addition, the land parcel fronts Marina South Avenue, planned as convivial neighbourhood street where there will be bus services plying Marina South and other parts of Singapore.
The future development will overlook Gardens by the Bay and the signature city skyline of Marina Bay and the CBD.
PROXIMITY TO LUSH PARK SPACES
Connected by walking and cycling paths, the future development will offer residents easy access to lush green recreational choices at the nearby Gardens by the Bay, Marina Barrage and Marina Bay area.

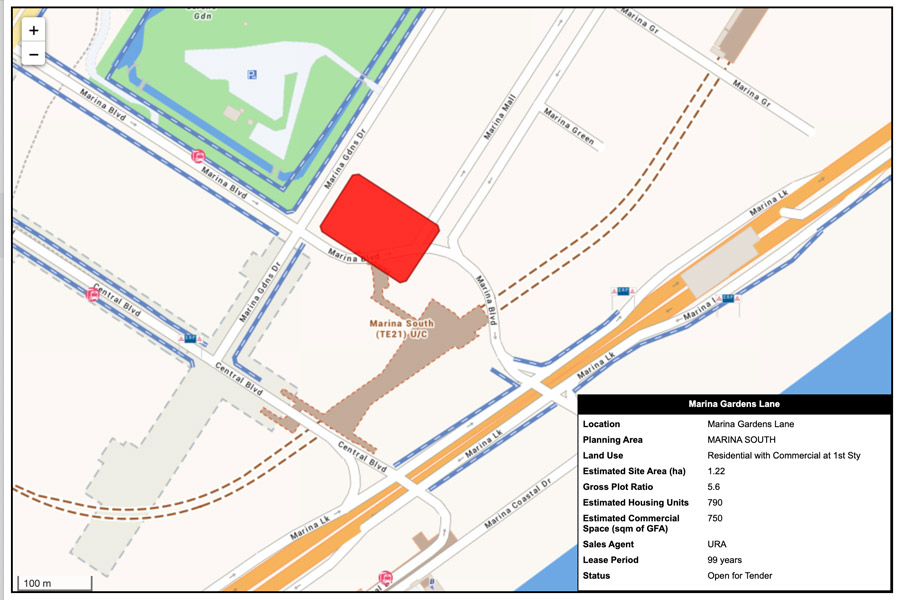
Marina South – A New Mixed Use Urban Neighbourhood
Situated next to Gardens by the Bay and Marina Barrage, and overlooking Marina Reservoir and the Straits of Singapore, the 45-ha Marina South precinct has been planned as a mixed-use residential neighbourhood comprising a mix of retail, office, hotel and residential uses. It enjoys easy access to Marina Bay and the Central Business District (CBD) via Central Boulevard and the Mass Rapid Transit (MRT) network. Served by the Thomson-East Coast (TEL) line with two stations bookending the precinct, Marina South will be well connected to the rest of the island’s rail network and destinations.
Envisioned as a sustainable, car-lite and community-centric precinct, Marina South will offer a new model for city living; characterised by pedestrianfriendly streets/ public spaces, a comprehensive cycling network, and an underground pedestrian network connecting the two Thomson East Coast Line stations at Gardens by the Bay and Marina South. An elevated pedestrian network will connect Marina South to Gardens by the Bay and the coast along the Straits of Singapore.
The 10-minute Neighbourhood
Marina South is planned as a 10-minute neighbourhood, with amenities nestled within the mixed-use developments and lining the public spaces/ key pedestrian routes. The location and spread of the amenities have been planned such that the daily needs of residents are met within a 10-minute walk, facilitating a car-lite lifestyle made possible with comprehensive pedestrian, active-mobility and public transport networks.
The at-grade pedestrian network consists of a main Pedestrian Mall and Neighbourhood Street, supplemented by covered walkways and wellshaded lush green sidewalks. Pedestrian crossings and shortcuts safeguarded through some of the fenceless developments will help to ensure that the precinct remains well connected and within reach of a 10-minute walk. Dedicated cycling paths are provided on both sides of all streets, for a comprehensive cycling network and excellent connectivity to all developments.
a) Pedestrian Mall
The main pedestrian route in the precinct is a 30m wide, 800m long Pedestrian Mall, connecting Gardens by the Bay and Marina South TEL stations. Activity Generating Uses will line the Pedestrian Mall, transforming it into a lively social conduit, conveying life and buzz into the adjoining key public spaces fronting the Mall.
b) Neighbourhood Street
Positioned as an intimate community street, the Neighbourhood Street along Marina South Avenue will be characterized by small-scale community spaces and amenities at the street corners. With wide, lush green sidewalks and spaces for informal gatherings among residents, this is the community spine of the precinct.
c) Elevated Landscaped Bridge
Providing seamless pedestrian connectivity from Gardens by the Bay to the coast fronting the Straits of Singapore, this elevated green spine will provide a lushly landscaped connection from the neighbourhood to surrounding attractions, allowing residents to enjoy the facilities at their doorstep and attracting visitors to the precinct.
d) Underground Pedestrian Network
Complementing the at-grade Pedestrian Mall is an Underground Pedestrian Link connecting Gardens by the Bay TEL Station directly to Marina South TEL Station, providing comfortable, seamless, and fully weather-protected pedestrian connectivity to the developments fronting the pedestrian mall.
The courtyard typology will be the defining feature of Marina South as it steers clear from the typical podium/tower typology, in a bid to create humanscale public spaces and active streetscapes. When applied precinct-wide, the courtyards become wind corridors cooling down the ambient temperatures and helping to create cool public spaces.
Comfortable and attractive public spaces are the hallmark of an inclusive neighbourhood , critical in imbuing a healthy civic life and neighbourly ties. Marina South is no exception and will have an array of public spaces of varying sizes, with the potential for each to be positioned differently, catering to the different social and recreational needs of the communities in Marina South. The key spaces will be strung along the Pedestrian Mall and can take on the following positioning:
a) Main Square
The main neighbourhood square for the precinct will be located near to the Gardens by the Bay station. it is envisioned to cater to large-scale, formal neighbouhood public events and activities attracting both residents and visitors.
b) Community Node
Community green spaces lend themselves well for sporting and recreational games/ activities.
c) Neighbourhood Plaza
An urban plaza to welcome residents and visitors to the precinct, a space for informal gatherings and chance encounters.
Marina South has been planned based on BCA’s Green Mark for Districts requirements using the following principles:
Optimisation of wind flow and reduction in solar gain to key streets, public spaces and residential blocks, with the aim of mitigating the effects of the Urban Heat Island (UHI). This is done by guiding the placement of towers in the precinct, requiring setbacks between building blocks and adopting courtyard typologies, and creating wind corridors. Maximizing the distance between low and high-rise blocks will help create wind scoops and improve wind speeds/flows.
Creation of lush urban environments with developments contributing to the greenery via landscaping within the building setbacks as well as providing 100% Landscape Replacement Area (LRA).
Achieving lower carbon footprints and greater energy efficiency by exploring on-site renewable energy generation such as Photovoltaic (PV) Panels, Centralised Cooling Systems (CCS) and Electric Vehicle (EV) charging infrastructure as developments will be designed to attain Green Mark Platinum Super Low Energy (SLE), Whole of Life Carbon, Health & Well-being and Maintainability badges.
Reduced car dependency in the gazetted car-lite precinct with fewer carparks, reduced road network, wider sidewalks and a pedestrianised street. Bookended by Gardens by the Bay and Marina South Thomson East Coast Line (TEL) Stations, the Marina South neighbourhood also enjoys excellent connectivity to the extensive rail network within the city. A car-lite sustainable lifestyle is possible with convenient access to all amenities, entertainment and jobs.
The Land Parcel is located prominently at the corner of Marina Gardens Drive and Marina Boulevard, enjoying unobstructed views of Gardens by the Bay. It is directly connected to Marina Bay and the Central Business District via Central Boulevard and the Mass Rapid Rail network, allowing future residents enjoy all the conveniences associated with city living.
The Land Parcel is also directly connected via an underground pedestrian link to Marina South Mass Rapid Transit (MRT) Station, providing convenient and seamless access to the island-wide rail network.
The Land Parcel offers a unique opportunity to develop a distinctive residential development that is well-designed with a strong focus on sustainability, high quality architecture and landscaping that will underscore the attractiveness of its location in Marina South.
| PARAMETERS | PROVISIONS / REQUIREMENTS |
|---|---|
| Site Area* | 12,245.1 m2 |
| Land Use/Zoning | Residential with Commercial at 1st Storey |
| Type of Allowable Housing Development | The proposed residential development shall be for flats only. Serviced apartments, condominium and strata landed houses are not allowed. |
| Permissible Gross Floor Area (GFA) | Maximum GFA: 68,573 m2 Minimum GFA: 61,716 m2 In addition to residential use, the following uses are to be provided: a. Early Childhood Development Centre (ECDC) with a minimum GFA of 500 m2 Of the remaining GFA, b. Commercial uses at the first storey with a maximum GFA of 750 m2 . |
| Strata Subdivision | Any proposed areas not related to Residential use, including but not limited to the public spaces within the development such as the covered walkways and any proposed Commercial and ECDC GFA, and MRT structures (such as MRT entrance and ventilation shafts) shall form part of the common property for the whole of the development. |
| Building Height | Low-Rise Zone Maximum 15-storeys/ 10-storeys/ 4-storeys Mid-Rise Zone Maximum 30-storeys High-Rise Zone Maximum 163m SHD^ |
| Pedestrian Network | The development is to provide the following pedestrian facilities: At-Grade Pedestrian Network a. A 5.5m wide comprising a minimum 2.5m wide open landscaped walkway with a row of tree planting along Marina Boulevard. This secondary row of trees is meant to supplement the existing roadside tree planting; b. A minimum 5.0m wide (4.4m clear) covered walkway at the first storey along Marina Boulevard; and c. A minimum 3.6m (3.0m clear) covered walkway at the first storey along Marina South Avenue. |
| Greenery Replacement and Landscaping | The development is to provide a distinctive, garden-like environment within the site and incorporate Landscape Replacement Areas equivalent to the site area of the Land Parcel. |
| Vehicular and Bicycle Parking Provision | The development is located within a gazetted car-lite precinct and is subject to a reduced car parking provision standard in accordance with the requirements of LTA. The development is to include bicycle parking spaces in accordance with the requirements of LTA based on the proposed uses within the development. |
| Electric Vehicles (EV) Charging Infrastructure | The Successful Tenderer is to ensure at least 15% of the total car park lots provided can minimally support 3-Phase AC Type 2 chargers with power output of 7kW per charging point (i.e. passive provision), of which at least 1% must be installed with EV charging points (i.e. active provision). |
| Design Advisory Panel | The development proposal will be reviewed by a Design Advisory Panel (DAP) as part of the formal Development Control submission process in relation to the application and grant of Planning Permission. |
| Electrical Substation | The Successful Tenderer is required to pay an amount of $822,876.00 together with Goods and Services Tax (GST) chargeable towards the cost of provision of the 230/ 22 kV Electrical Substation (ESS) at Marina Bay. |
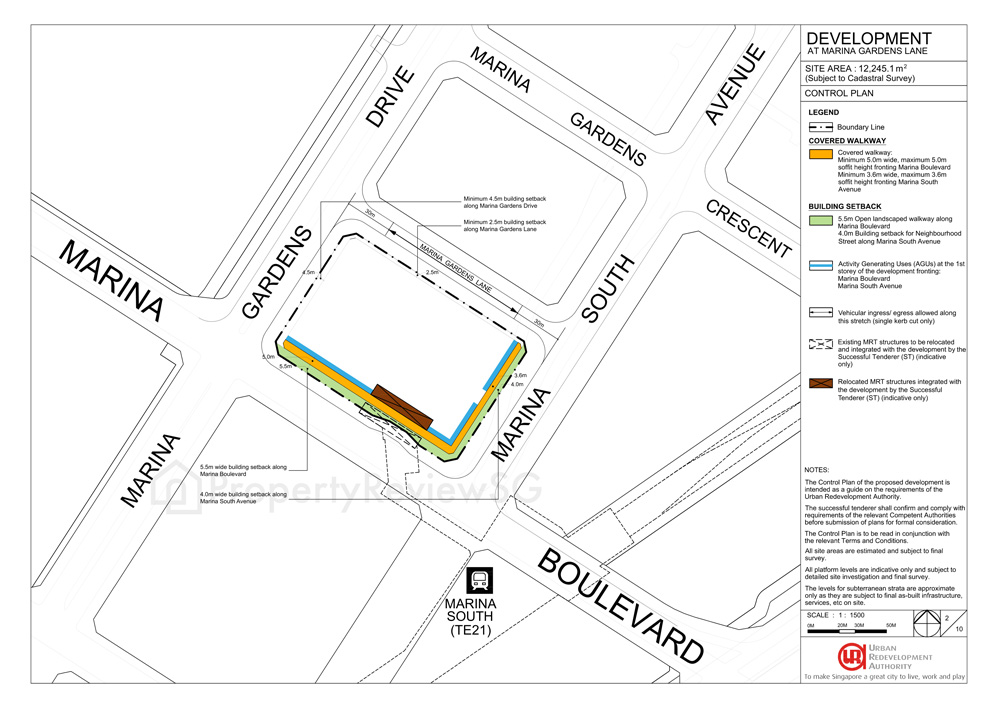
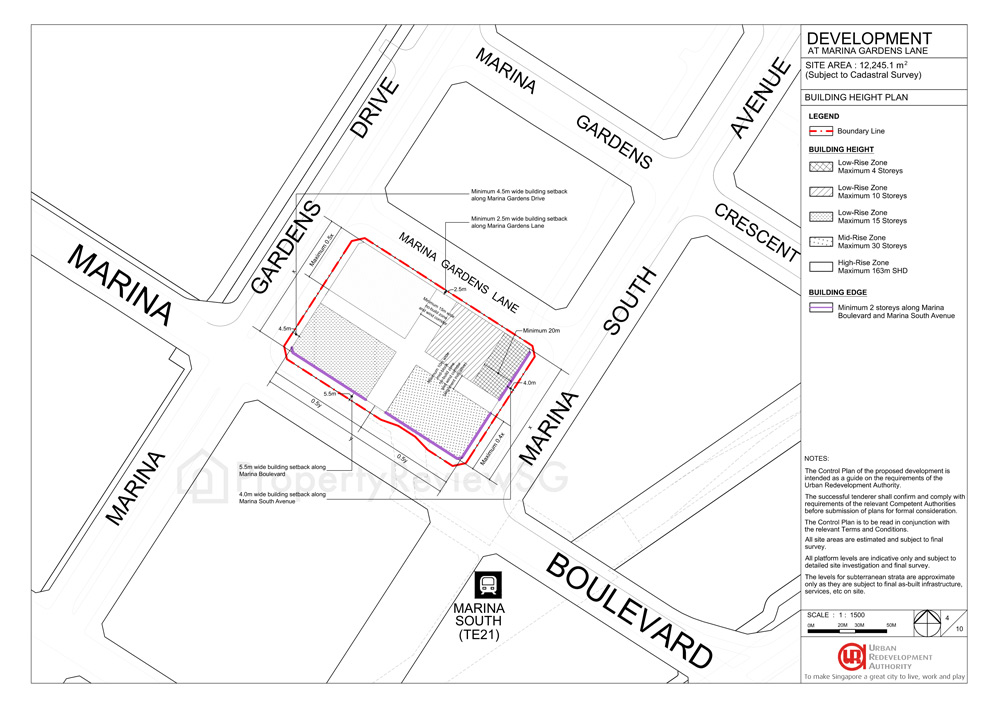
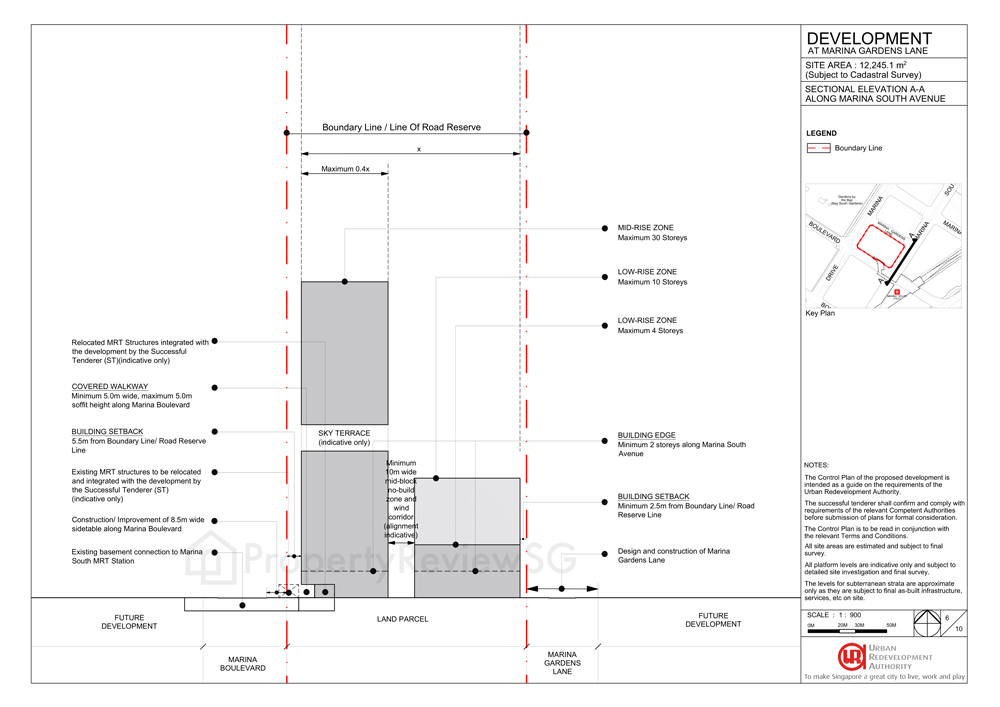
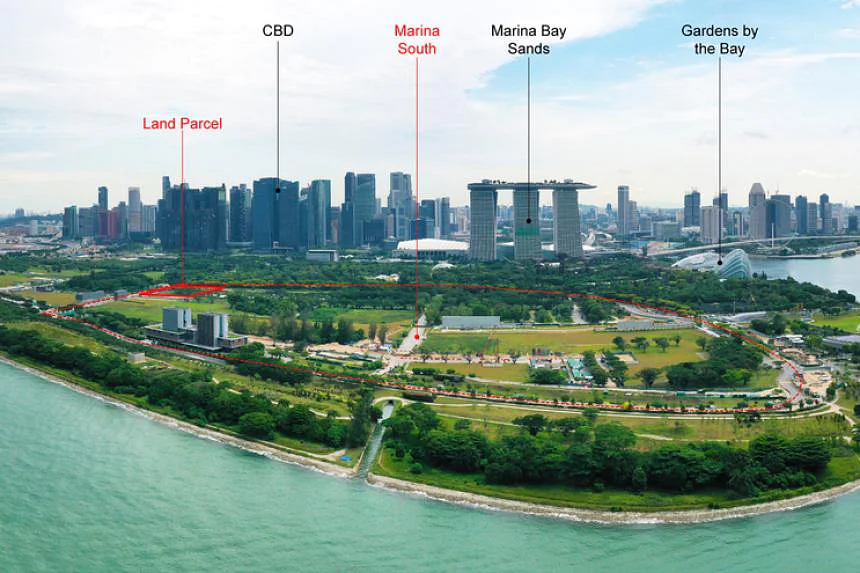
A view of the Marina South area, with the Marina Gardens Lane GLS sales site.
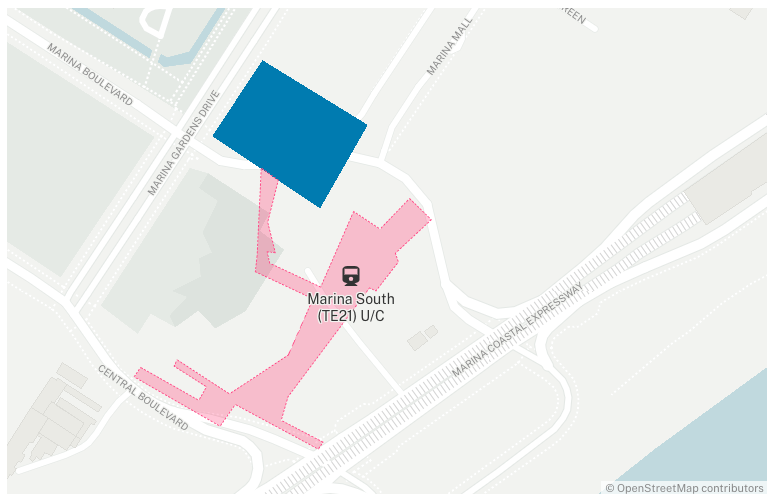
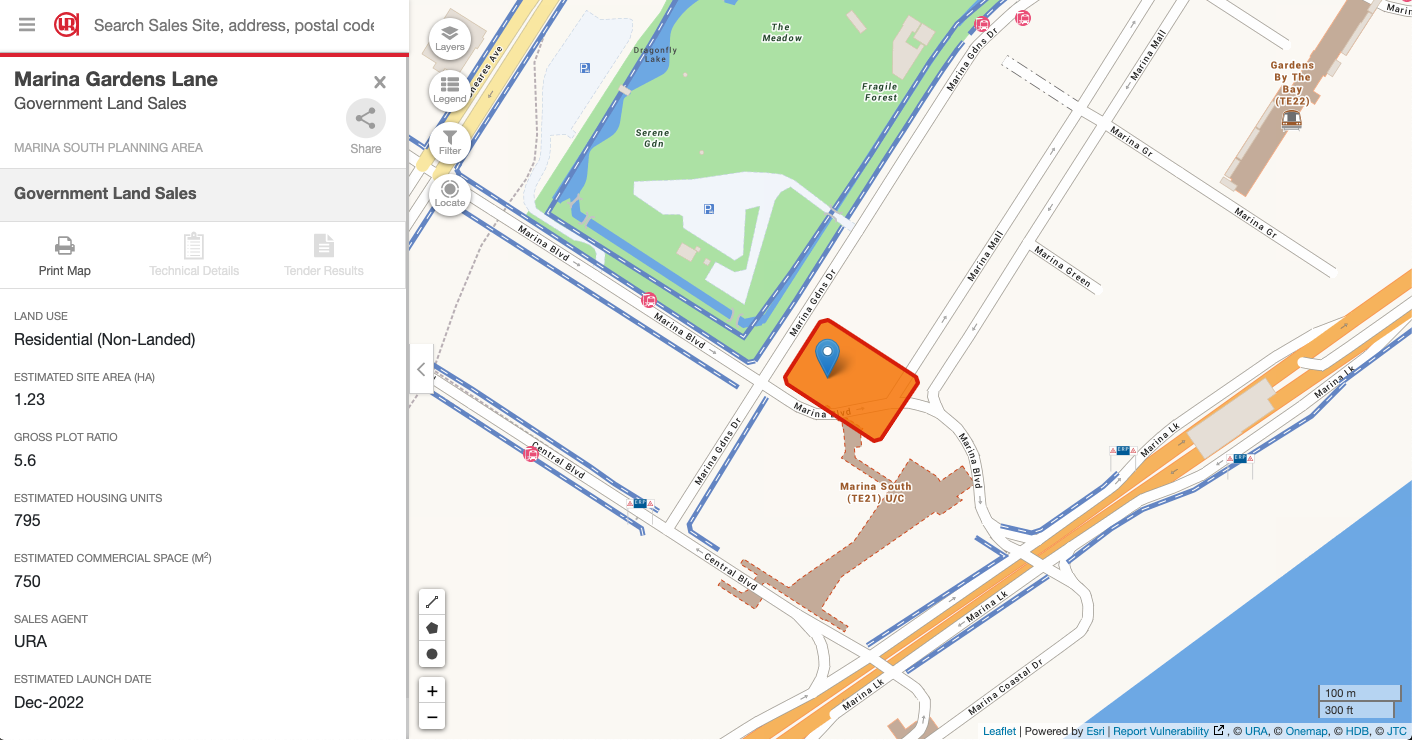
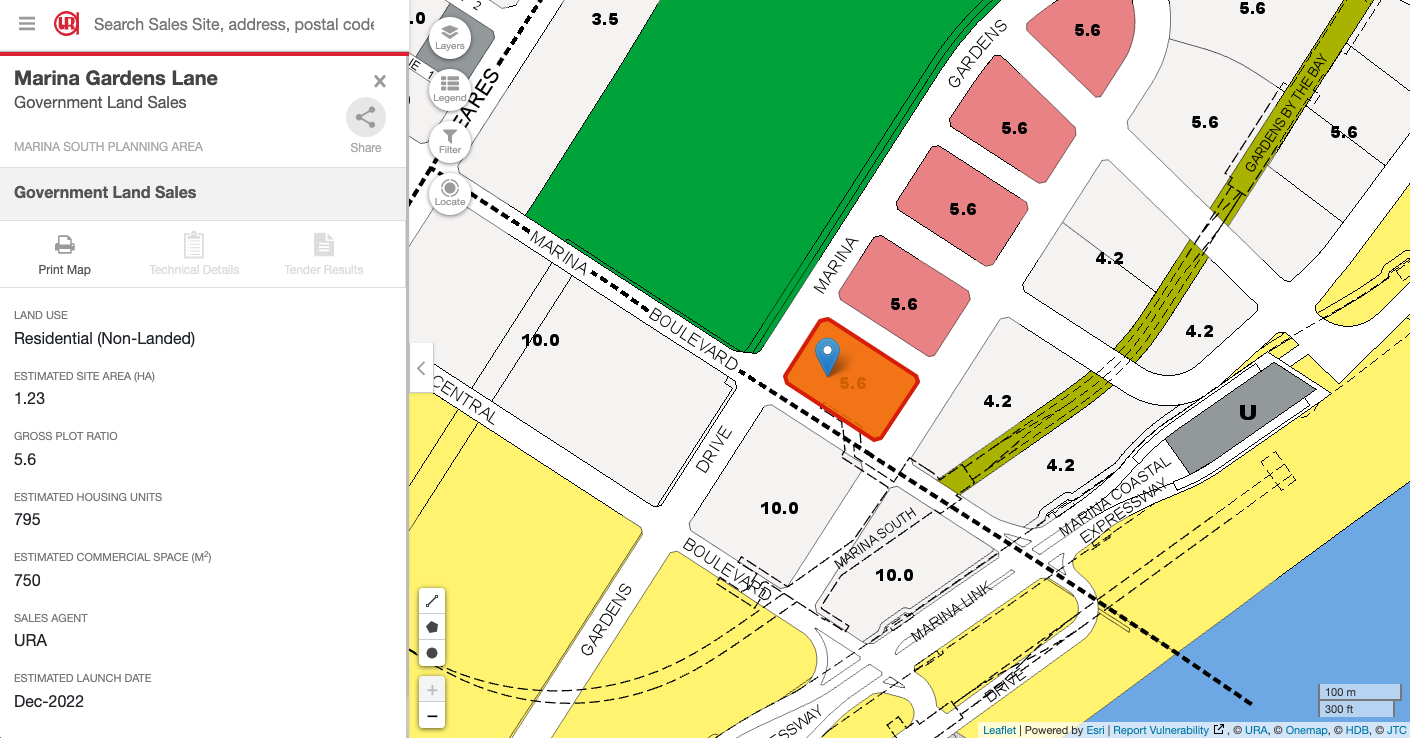
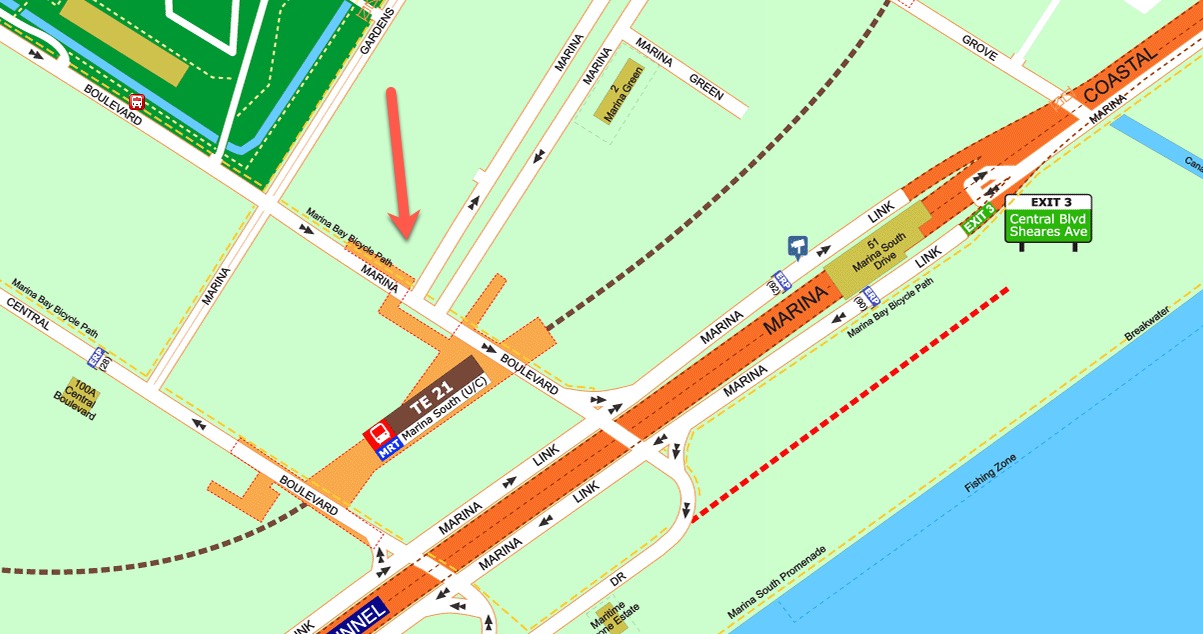
A PRIME LOCATION
The Marina area is Singapore’s premier financial and business district, boasting some of the country's more picturesque attractions, including Marina Bay Sands, Marina Barrage, Gardens by The Bay, etc.
Marina South is the next critical development area, offering more city living opportunities and enhancing the vibrancy in the area.
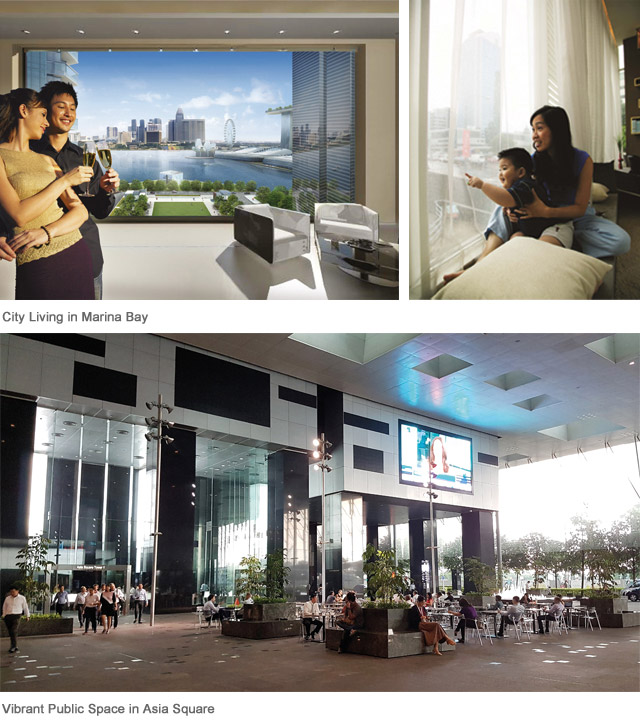
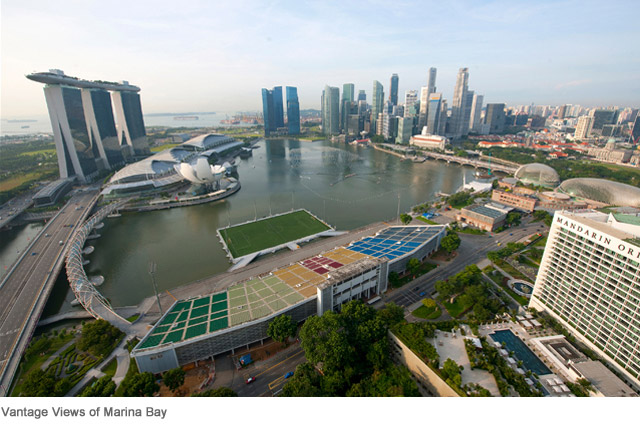
Marina South overlooks the Marina Reservoir and the Straits of Singapore. Home to national attractions such as Gardens by the Bay, Marina Barrage and the future Marina South Coastal Park, as well as the upcoming Marina South mixed-use residential neighbourhood, it is envisioned as an attractive, sustainable and community-centric district. These Urban Design guidelines focus on creating a sustainable 10-minute district that is characterised by lushly-landscaped, well-connected, pedestrian and cyclist-friendly streets, and a lively and inclusive public realm, with amenities within easy reach for both residents and visitors alike.
Set amid lush gardens, Marina South, which borders the southern coast seeks to redefine city living as a forward-looking, convivial mixed-use neighbourhood. Imagine a neighbourhood next to Marina Bay and the Central Business District (CBD) that is:
Being a greenfield site, Marina South presents a unique opportunity to champion sustainable living from the start. The precinct has been planned based on the Building and Construction Authority (BCA)’s Green Mark (GM) for Districts framework – Platinum rating. Developments in Marina South are to also attain the accreditation of GM Platinum Super Low Energy (SLE), as well as Maintainability, Whole of Life Carbon and Health and Wellbeing badges. A district planned to harness the prevailing winds, Marina South presents itself as a cool green and blue oasis.
Marina South is well connected to Marina Bay, the CBD and the rest of Singapore via public transit and major roads. Two stations along the Thomson East-Coast (TEL) Mass Rapid Transit (MRT) rail line serve the area. Planned as a car-lite district, it is a self-sufficient neighbourhood with amenities and key recreational facilities planned within an easy 10-minute walk via leafy streets and a comprehensive cycling network. Together with a wide array of public spaces, from a buzzy pedestrian mall to a convivial neighbourhood street, Marina South is set to provide a welcoming experience to residents and visitors alike.
The urban design guide aims to guide the physical development of the area to ensure that individual buildings contribute to the planning vision to create an attractive, sustainable and community-centric district.