The Marina View GLS White Site was awarded via tender to Boulevard View Pte Ltd, on 29 September 2021, at a total land cost of around S$1.5b.
This land plot is located within the prime city centre and financial district, and being a white site, is envisaged to be developed as a high-quality residential and hotel development, offering excellent vantage views of Marina Bay. Complementary uses allowed within the development such as retail, food and beverage will add to the diversity of amenities in the area.
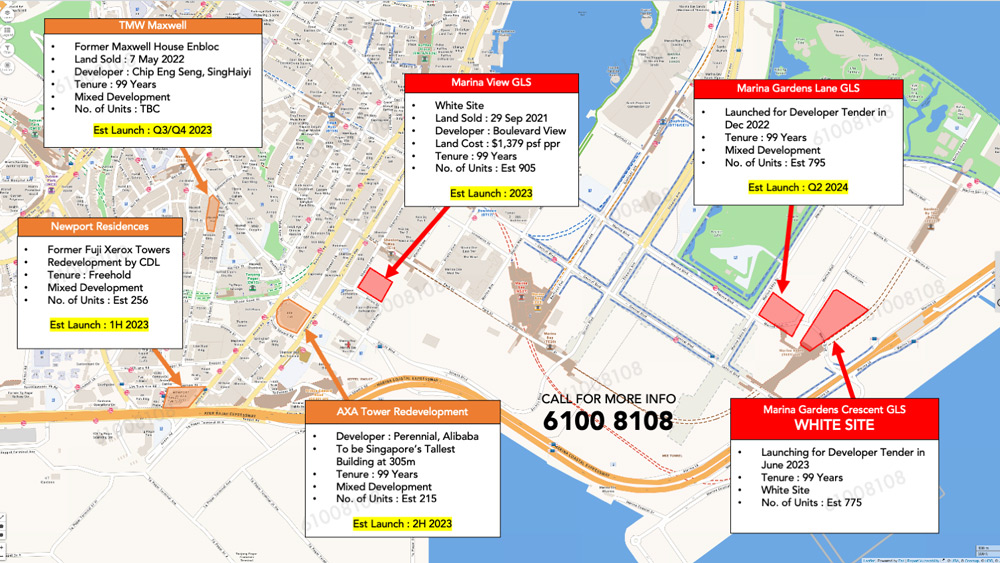
A number of new launches are expected in the CBD and Marina South area, including:
The Urban Redevelopment Authority (URA) has awarded the tender for the site at Marina View to Boulevard View Pte Ltd.
The site at Marina View was launched for tender on 28 June 2021. The tender for the site closed on 21 September 2021. The land parcel was offered for sale on a 99-year lease term.
Details of the awarded land parcel and the successful tenderer are provided below:
Location: Marina View
Allowable Development: White Site
Site Area: 7,817.6 sqm
Maximum Gross Floor Area: 101,629 sqm
Successful Tenderer: Boulevard View Pte Ltd
Tendered Price ($PSM of GFA): $1,508,000,101.00 ($14,838.29)
No. of bids: 1
Marina Bay, Singapore’s Downtown
The Marina Bay area, Singapore’s Downtown district, is located within the heart of the city. It comprises the existing Central Business District (CBD) at Raffles Place, Shenton Way and Marina Centre, together with the new development area around the Bay at Central and Bayfront subzones, as shown on the Control Plans.
The district is envisioned to be an international business and financial hub and a 24/7 waterfront ‘Garden City by the Bay’. Marina Bay reflects Singapore’s position as a dynamic global city. It is a great place to live, work and play; a place to explore, exchange and entertain.
City Around The Bay
The new development area around the Bay is being developed from two directions. One direction is from the existing CBD and comprises the developments at One Raffles Quay (ORQ), The Sail @ Marina Bay (The Sail), Marina Bay Financial Centre (MBFC), Asia Square Towers 1 & 2 and Marina One. The other direction is from Marina Centre and comprises the development at Marina Bay Sands (MBS), which has extended the critical mass of exhibition and convention, hotel and entertainment facilities into the Bayfront area.
Marina Bay is a vibrant destination with a good mix of commercial, residential and entertainment uses. The area has been established as a major business and financial precinct to complement the existing CBD and is home to many major local and international companies and financial institutions.
Garden City by the Bay
The Gardens by the Bay, comprising three waterfront gardens with a total area of about 100ha, are being implemented in stages within the Greater Marina Bay area. Bay South Garden is the largest of the three gardens. It includes a Conservatory Complex with the Flower Dome and Cloud Forest cooled conservatories, and a Supertrees Grove which incorporates vertical greenery with environmentally sustainable functions, for example, to collect rainwater.
More parkland will be opened up when subsequent phases of the Gardens (Bay East and Bay Central) are completed. In addition, the waterfront promenade around Marina Bay will be extended to the entire Marina Reservoir, totaling 11.7km in length, and integrated with the future Round Island Route (RIR).
A Unique Development Opportunity
The Land Parcel is located prominently along Marina View and next to Shenton Way, two key roads within Marina Bay and the CBD. It enjoys close proximity to amenities such as Singapore Conference Hall, Singapore Chinese Cultural Centre and Lau Pa Sat, as well as the myriad of cultural, recreational and entertainment offerings at Marina Bay.
The Land Parcel also fronts a future Linear Green which is part of a green spine connecting to the Marina Bay waterfront, offering good vantage views over the Linear Green. The Land Parcel offers a unique opportunity to develop a distinctive mixed-use development that is well-designed with high quality architecture and landscaping that will underscore the attractiveness of its Marina Bay address.
A Well-Connected Part of the City
The land Parcel will be conveniently connected, via a planned network of underground and elevated links, to the upcoming Shenton Way Mass Rapid Transit (MRT) Station, as well as the nearby Downtown MRT Station and Marina Bay Interchange MRT, providing convenient and seamless access to the island-wide rail network.
| PARAMETERS | PROVISIONS / REQUIREMENTS |
|---|---|
| Site Area (sqm) | Plot 1 : 7,817.6 sqm Plot 2 : 18.0 sqm (subterranean space) (1) |
| Land Use | Plot 1 : White (Residential and Hotel use with complementary uses) Plot 2: Underground Pedestrian Link |
| Maximum Permissible Gross Floor Area (GFA) and Use Quantum | Maximum GFA : 101,629 sqm Minimum GFA : 91,467 sqm. Minimum 51,000 sqm is to be for Residential use. Serviced Apartments will not be allowed within the minimum Residential quantum. Minimum 26,000 sqm is to be for Hotel rooms and Hotel-related uses. Maximum 2,000 sqm for optional Office use. Maximum 2,000 sqm for Commercial use, as defined under Condition 4.2.8. |
| Uses at 1st Storey Levels | Activity-Generating Uses such as Shop, Restaurant, and other similar uses are to be provided at the 1st storey public space, fronting Marina View and the Pedestrian Mall. |
| Strata Subdivision | The whole development excluding the GFA for Residential use, is to be held under a single strata lot. |
| Building Height(2) | Low Rise Zone : Maximum 35.0m High Rise Zone : Maximum 200.0m Articulation of the roof form can be considered up to 245.0m , subject to detailed evaluation by the Competent Authority. |
(1) The stratum of subterranean space within Plot 2 shall be subject to cadastral survey by the successful tenderer.
(2) Building Height is based on Singapore Height Datum.
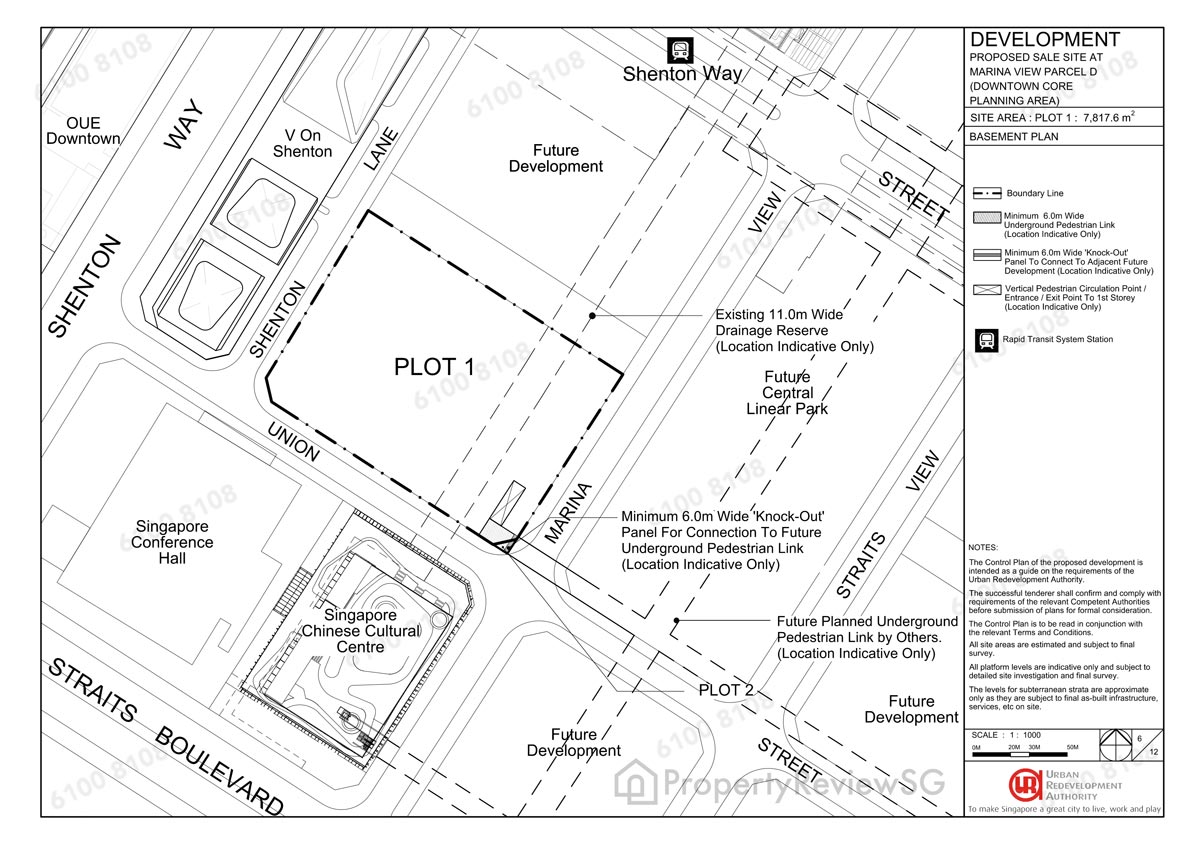
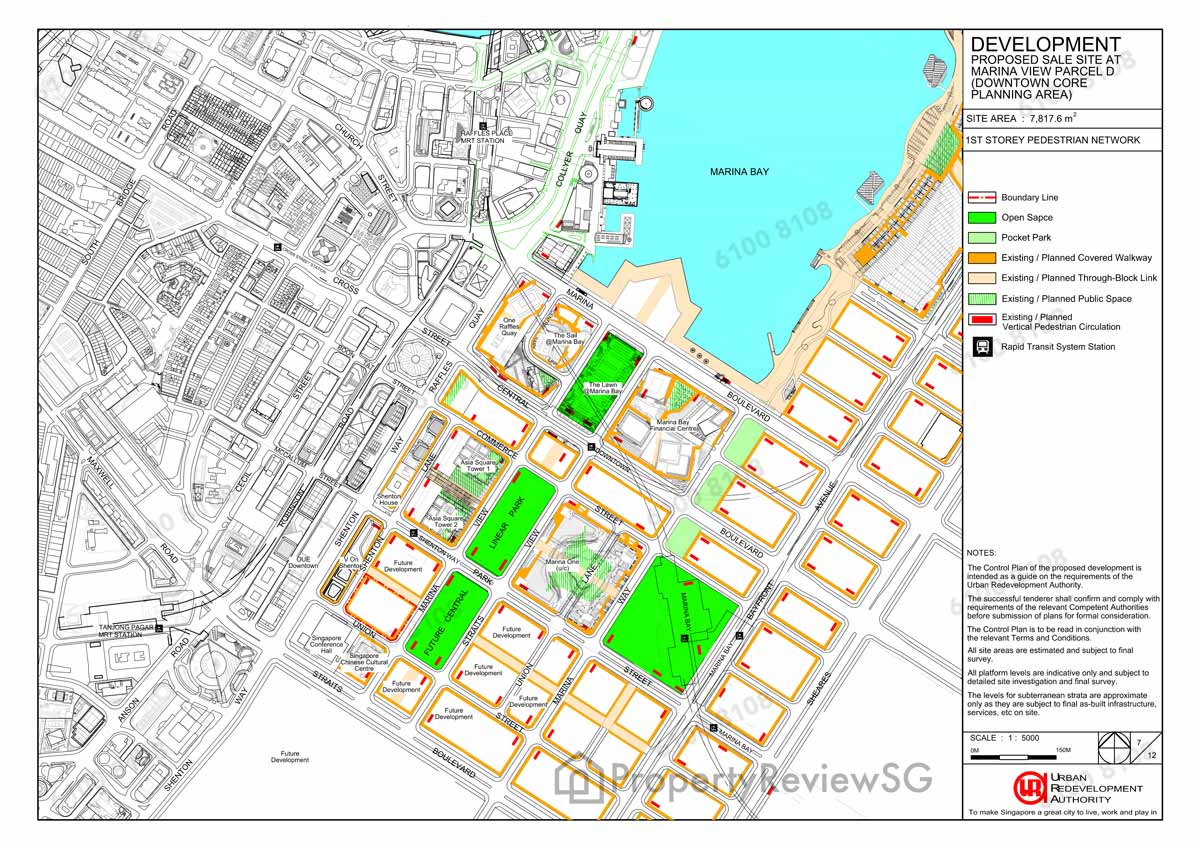
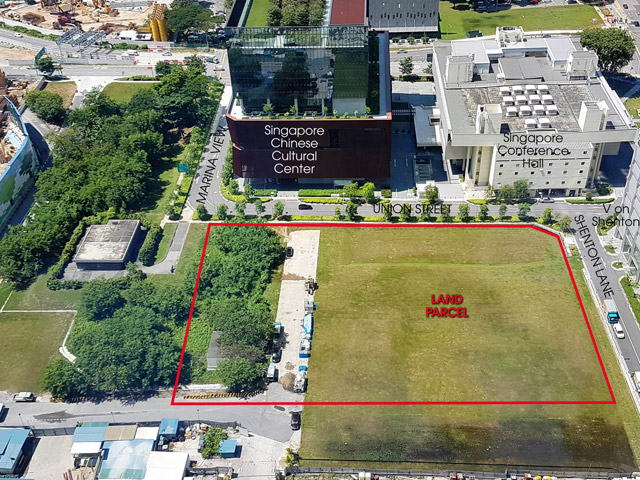
Site Area (m²) : 7,817.6
Allowable development: White Site
Gross Floor Area (m²) : 101,629
A developer's indicated minimum price has been accepted. The site will be released for sale by public tender on 28 June 2021
A PRIME LOCATION
The 0.8ha site is ideally located within the Marina Bay area –Singapore’s premier financial and business district. Its close proximity to prestigious developments such as Asia Square and Marina One makes it an attractive location for a distinctive mixed use development.
The future development will also offer city living opportunities and enhance the vibrancy in the area.
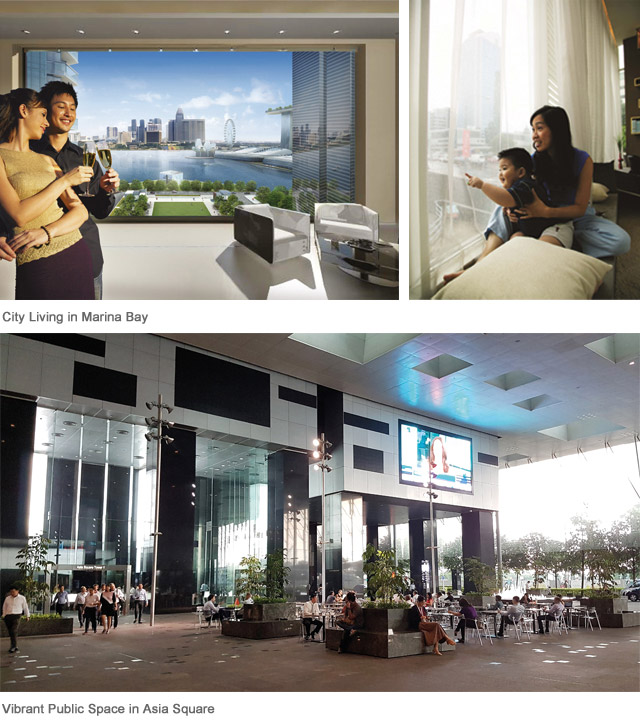
A UNIQUE MIXED USE DEVELOPMENT OPPORTUNITY
The land parcel is envisaged to be developed as a high-quality residential and hotel development, offering excellent vantage views of Marina Bay. Complementary uses allowed within the development such as retail, food and beverage will add to the diversity of amenities in the area.
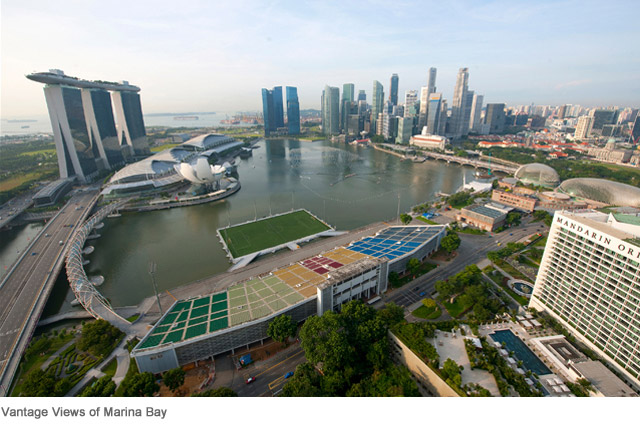
WELL-CONNECTED
With the existing Marina Bay and Downtown MRT stations as well as the upcoming Shenton Way Thomson-East Coast Line MRT station in close proximity, the future development will enjoy convenient access to the island wide rail network. It is also a short distance away from the integrated resort at Marina Bay Sands and the convention and hotel hub at Marina Centre.
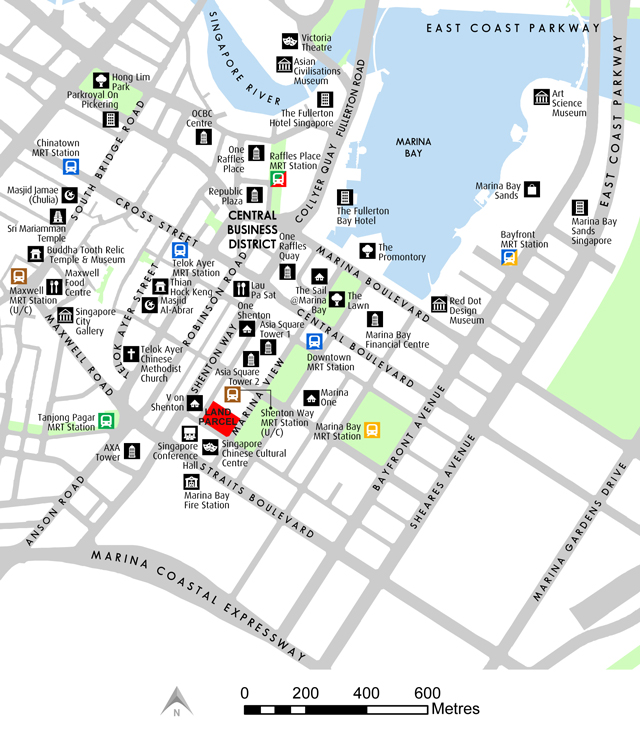
Location: Marina View
Site Area / Horizontal Cross-Sectional Area: 7,817.6 m2 (Land Parcel) ; 18.0 m2 (Subterranean Stratum)
Lease Period: 99 years
Allowable Development: White Site
Maximum Permissible Gross Floor Area: 101,629sqm
Maximum Building Height: Not exceeding 200 m AMSL and 245 m AMSL for roof articulation
Project Completion Period: 84 months
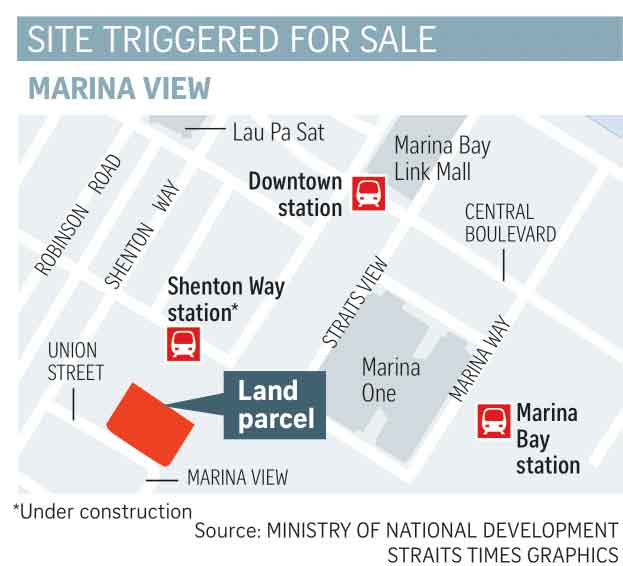
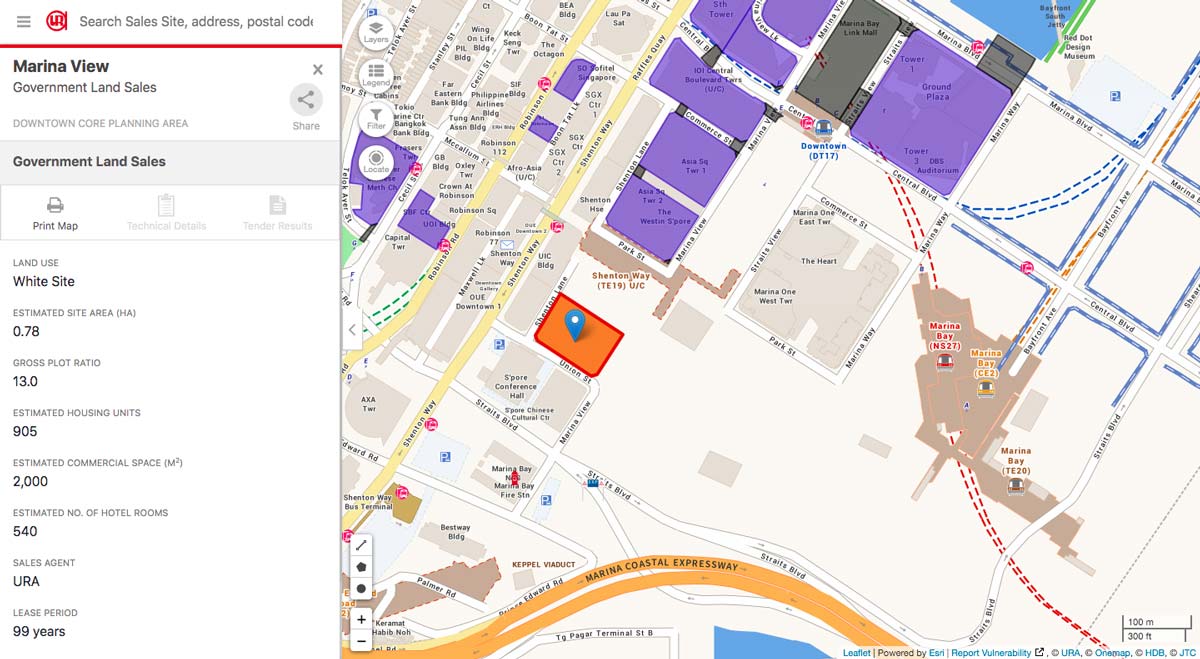
White Sites as marked out by URA, are areas used or intended to be used mainly for commercial, hotel,
residential, sports & recreational and other compatible uses, or a combination of two or more such uses as a mixed development.
The White Site can be developed into any one or more of the following uses:
See here for more information on Master Plan Zoning
Marina South overlooks the Marina Reservoir and the Straits of Singapore. Home to national attractions such as Gardens by the Bay, Marina Barrage and the future Marina South Coastal Park, as well as the upcoming Marina South mixed-use residential neighbourhood, it is envisioned as an attractive, sustainable and community-centric district. These Urban Design guidelines focus on creating a sustainable 10-minute district that is characterised by lushly-landscaped, well-connected, pedestrian and cyclist-friendly streets, and a lively and inclusive public realm, with amenities within easy reach for both residents and visitors alike.
Set amid lush gardens, Marina South, which borders the southern coast seeks to redefine city living as a forward-looking, convivial mixed-use neighbourhood. Imagine a neighbourhood next to Marina Bay and the Central Business District (CBD) that is:
Being a greenfield site, Marina South presents a unique opportunity to champion sustainable living from the start. The precinct has been planned based on the Building and Construction Authority (BCA)’s Green Mark (GM) for Districts framework – Platinum rating. Developments in Marina South are to also attain the accreditation of GM Platinum Super Low Energy (SLE), as well as Maintainability, Whole of Life Carbon and Health and Wellbeing badges. A district planned to harness the prevailing winds, Marina South presents itself as a cool green and blue oasis.
Marina South is well connected to Marina Bay, the CBD and the rest of Singapore via public transit and major roads. Two stations along the Thomson East-Coast (TEL) Mass Rapid Transit (MRT) rail line serve the area. Planned as a car-lite district, it is a self-sufficient neighbourhood with amenities and key recreational facilities planned within an easy 10-minute walk via leafy streets and a comprehensive cycling network. Together with a wide array of public spaces, from a buzzy pedestrian mall to a convivial neighbourhood street, Marina South is set to provide a welcoming experience to residents and visitors alike.
The urban design guide aims to guide the physical development of the area to ensure that individual buildings contribute to the planning vision to create an attractive, sustainable and community-centric district.