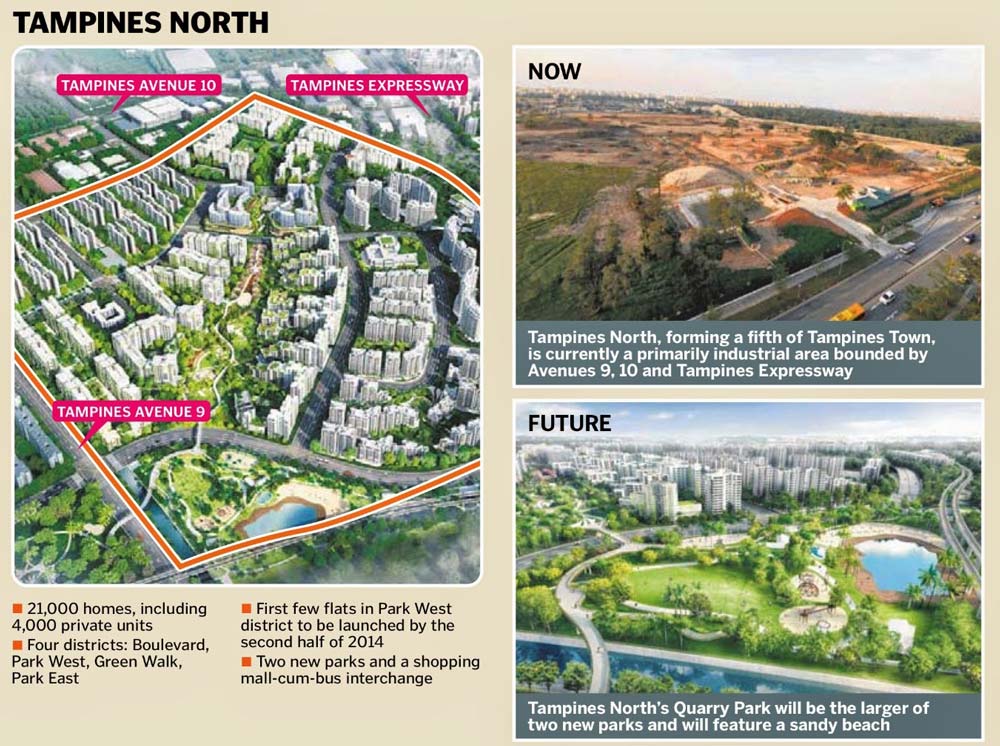
Despite Tampines being a mature estate, it is continually being enhanced. Tampines North, which will eventually have 17,000 HDB flats, will have a new shopping centre, which will be integrated with the bus interchange, or at the estate's two parks. A pond with a sandy beach is also on the cards, a nod to the area's past sand quarries.
In addition, there will be 21,000 new homes, including 4,000 private residential units.
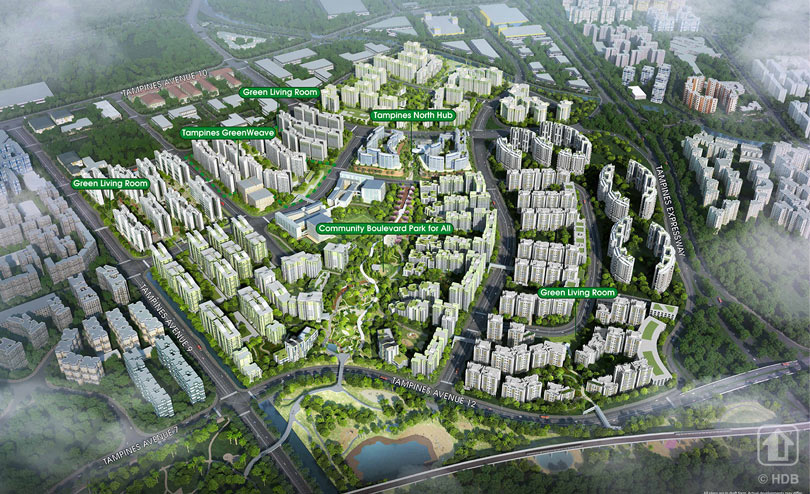
An extension of Tampines Town, Tampines North will provide a holistic environment for residents to live, work, learn, and play. They can look forward to a host of activities and facilities in the upcoming developments. Community spaces set amidst lush landscape will allow fellow residents to interact.
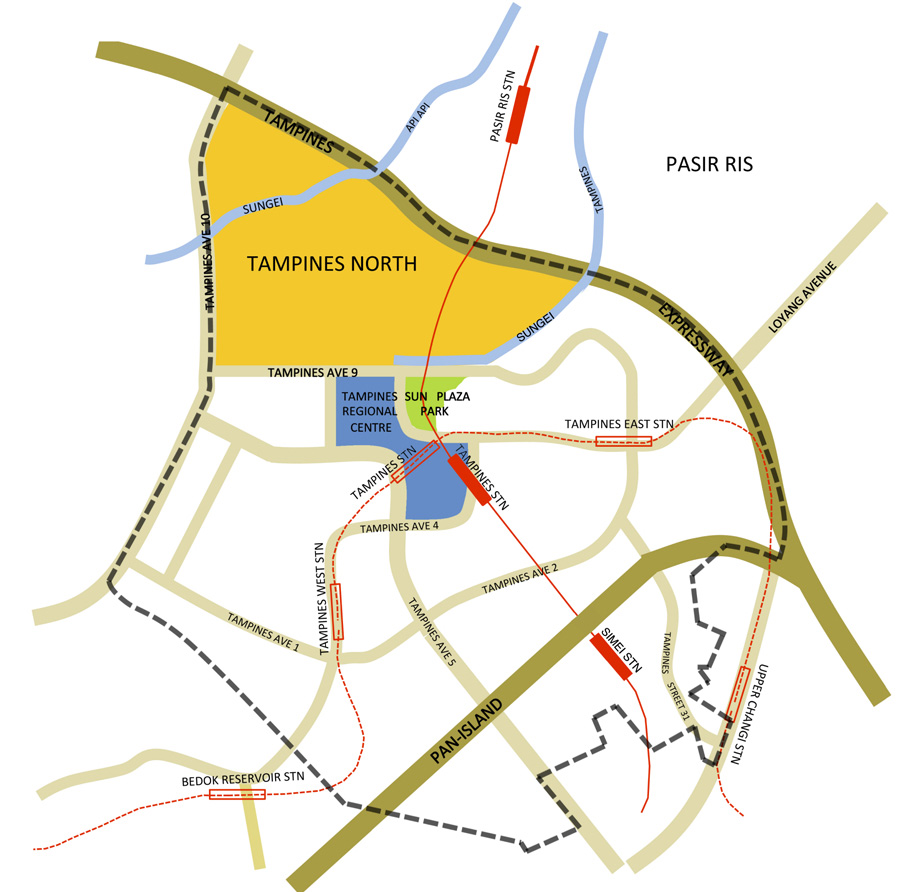
A map that illustrates the size and scale of Tampines North.
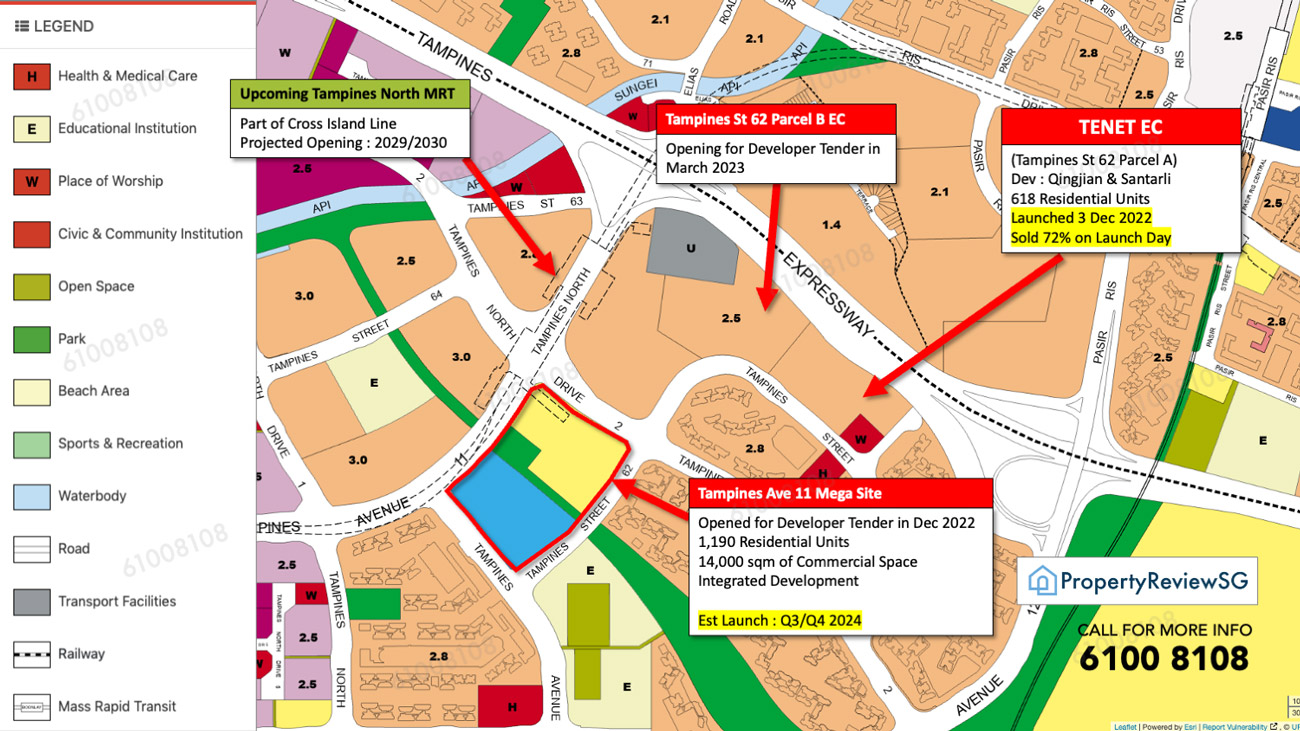
Read more about these Projects:
Land Pending Sale to Developer
Residential Units : Est 1,190
Commercial Space: 14,000 sqm
Land Sold : August 2021
Developer : Qingjian & Santarli
Residential Units : Est 590
Public Launch : Est Q4 2022
Land Pending Sale to Developer
Residential Units : Est 700
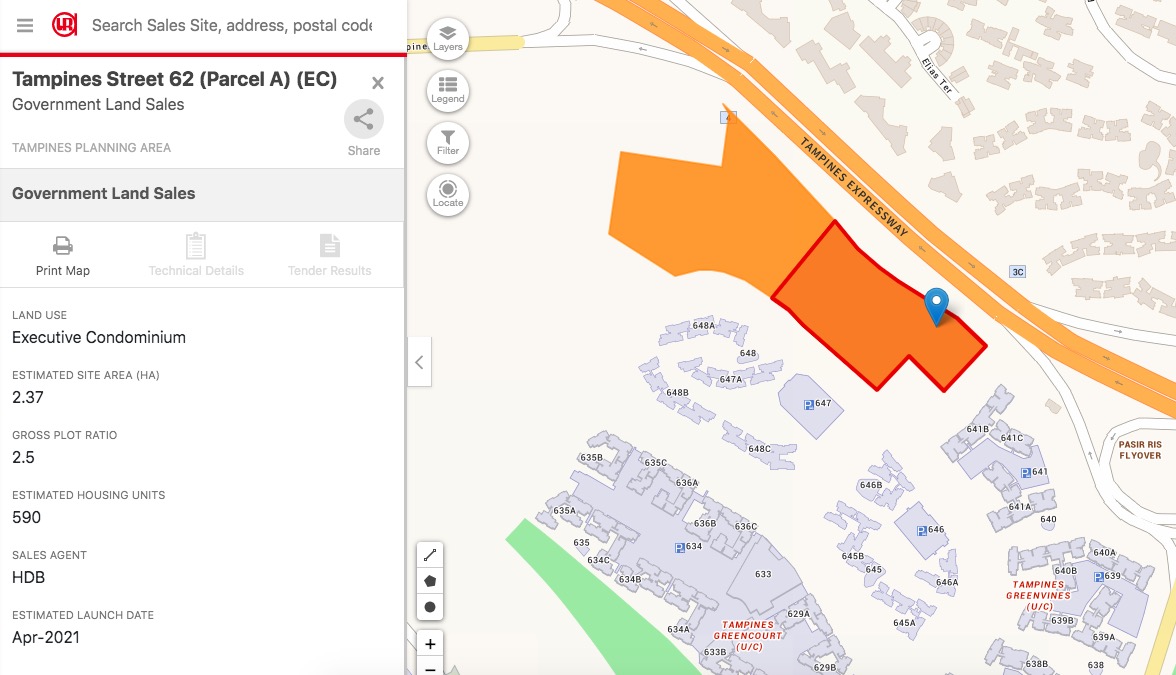
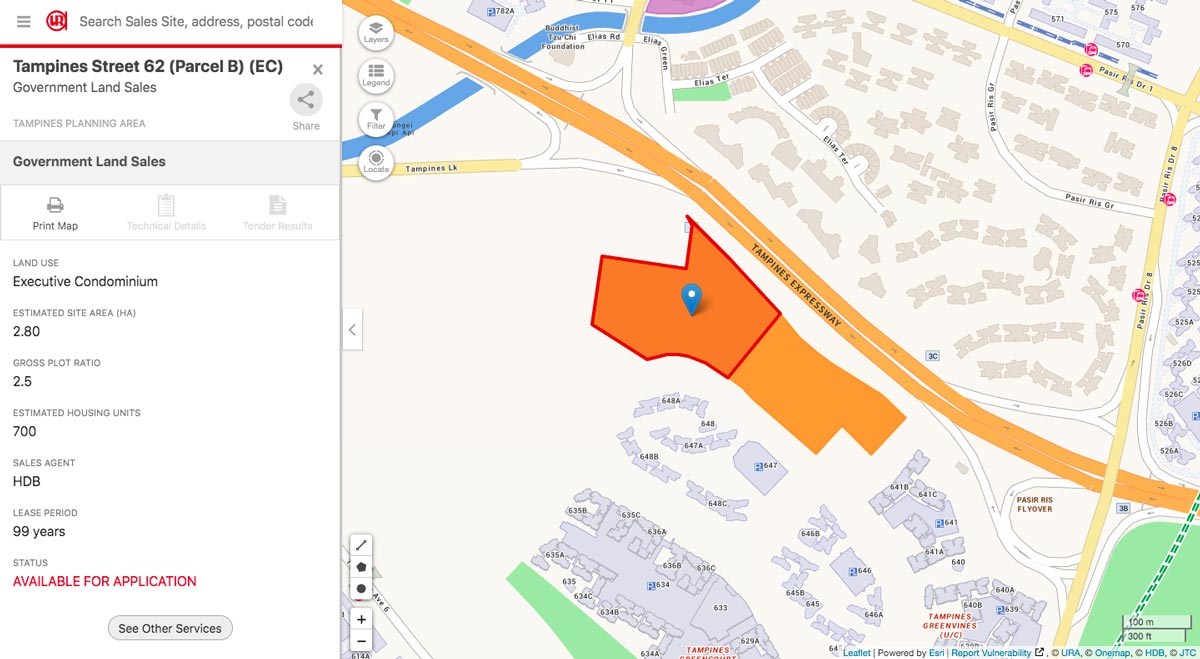
A 5.07ha mixed-use site in Tampines Avenue 11 is among the highlights of the latest government land sales (GLS) programme and will likely test developers' appetite for megasites, analysts say.
Potentially yielding 1,190 residential units and 14,000 sq m of commercial space, the site will be a significant development in the Tampines North area, providing private housing as well as amenities, Mr Ong Teck Hui, senior director of research and consultancy at JLL, said.
Large developers or consortiums looking for exposure in the suburban retail market may be interested.
As the site is located near the upcoming Tampines North MRT station, its retail component is sizeable and will likely attract footfall from many HDB projects there, Mr Wong Xian Yang, head of research at Cushman & Wakefield, said.
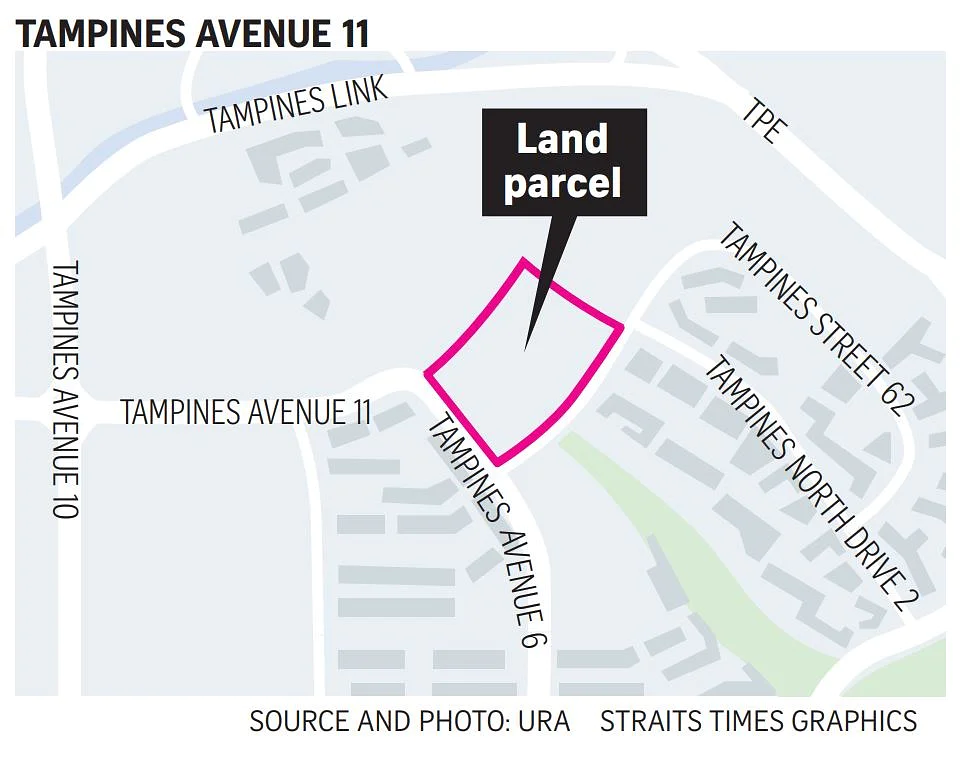
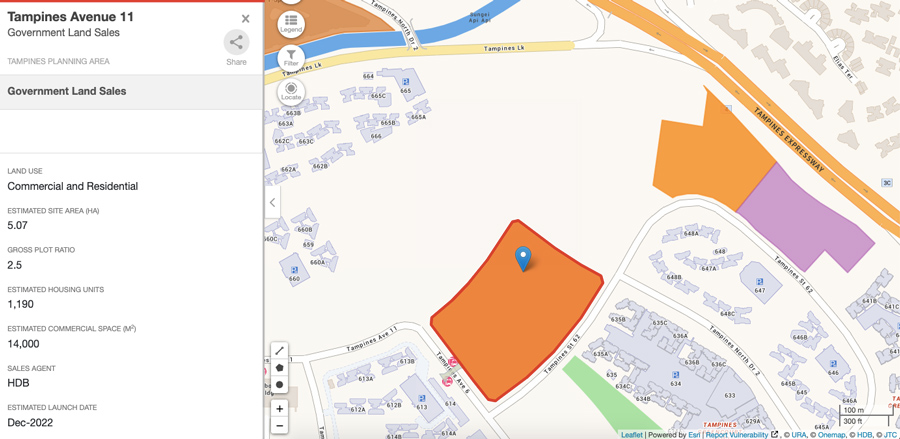
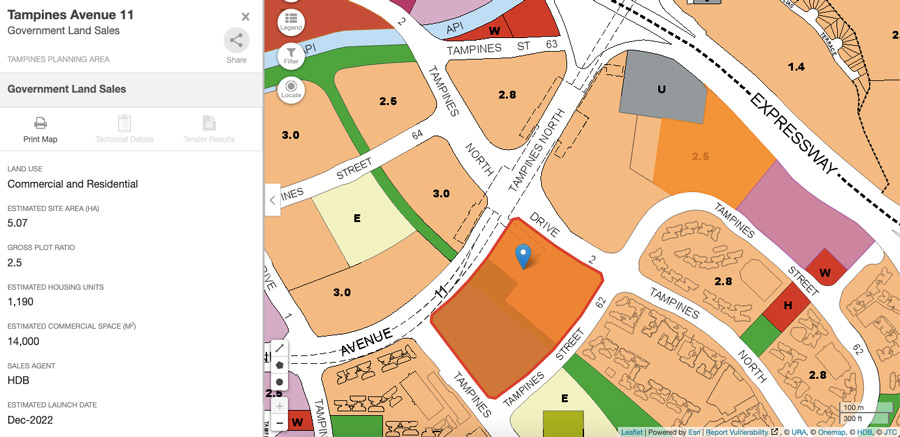
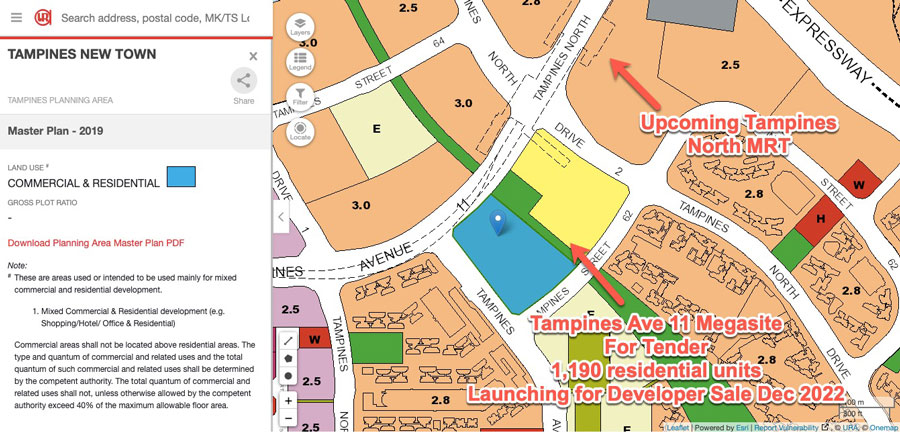
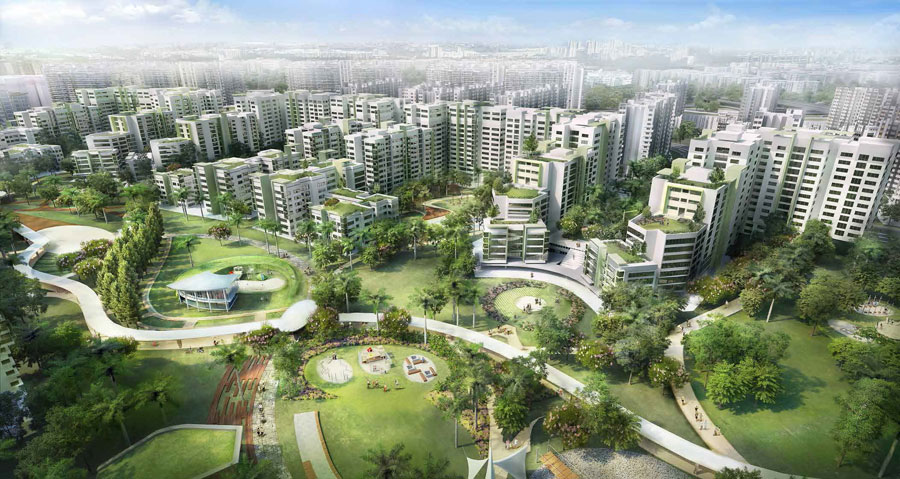
As the green spine of Tampines North, the meandering 7.5 hectare linear park will provide a scenic and seamless connection from Sun Plaza Park in the south, to Sungei Api Api in the north. Community spaces and facilities along the main Boulevard Park provide opportunities for a unique living environment.
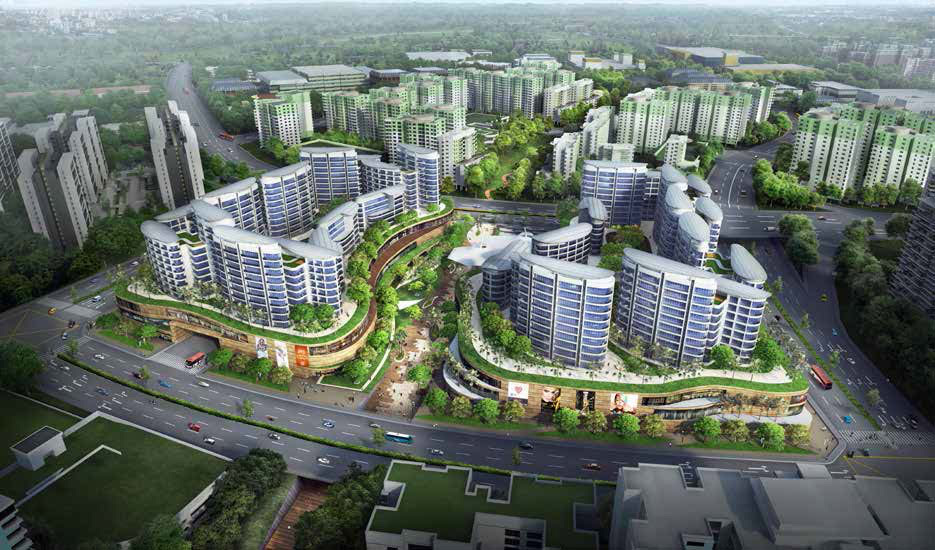
This new mixed-use development comprises residential, commercial facilities, and a bus interchange. It will be integrated with a plaza square and a green arcade where residents can gather for community activities.
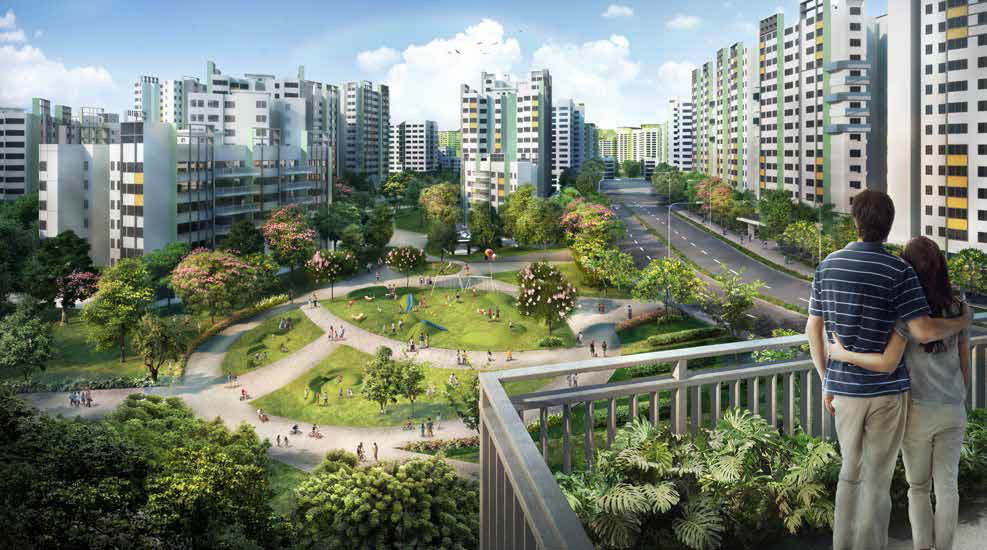
Dedicated local parks are situated at residents’ doorsteps for housing precincts that are further away from the main Boulevard Park. Various facilities and gathering spaces provide opportunities for the community to interact.
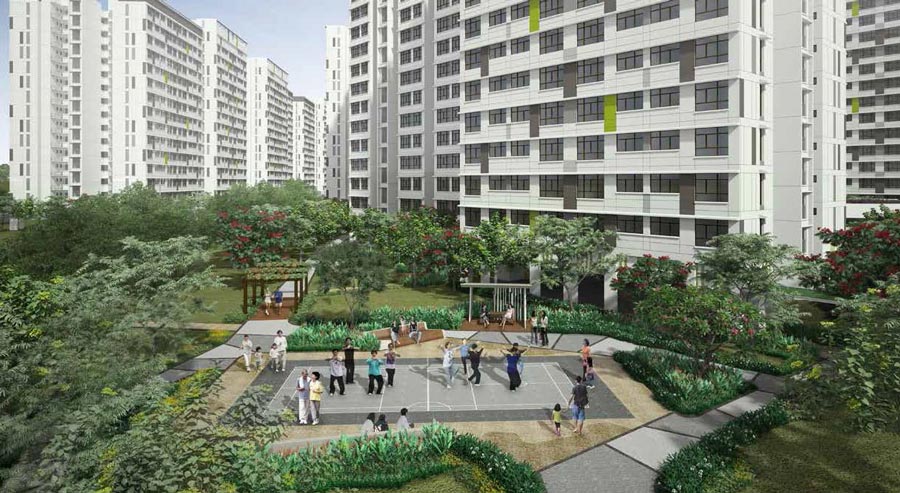
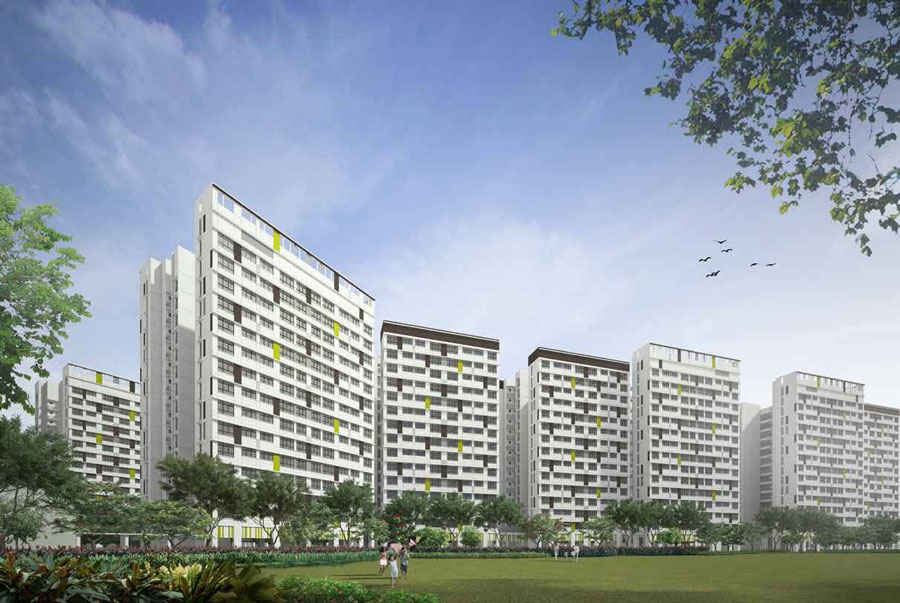
The Build-to-Order development offers a lush landscape, and link bridges that provide seamless connections from the blocks to the rooftop garden of the Multi-Storey Car Park.
22 Feb 2022
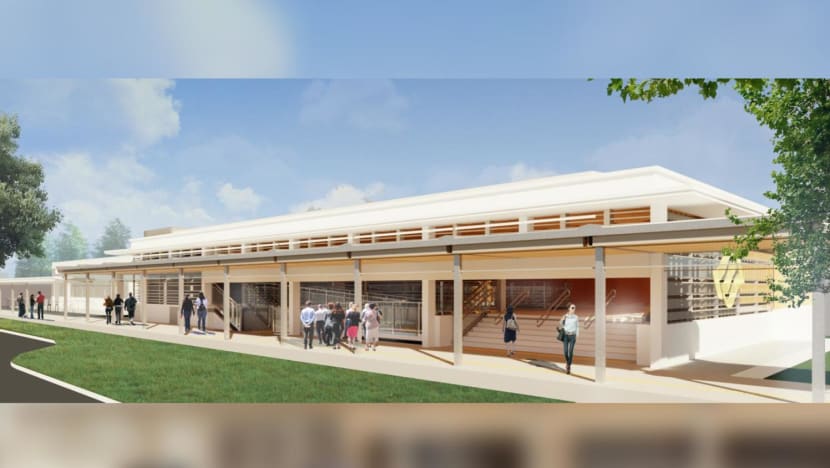
An artist's impression of CRL1 Defu station. (Image: LTA)
SINGAPORE: Construction works for Defu and Tampines North stations on the upcoming Cross Island Line (CRL) are expected to start in the second quarter of this year, said the Land Transport Authority (LTA) on Tuesday (Feb 22)
This comes after the LTA awarded two contracts worth a combined S$864 million for the design and construction of those stations.
Passenger service for CRL Phase 1 (CRL1) is expected to start in 2030.
The contract for the design and construction of Defu station and tunnels was awarded to Gamuda Berhad and Wai Fong Construction in a joint venture for S$467 million, LTA said in a press release.
Defu station will be located along Tampines Road between Defu Avenue 1 and Defu Avenue 2.
Once the new stations are operational, travel time from Defu station to Pasir Ris East is expected to be about 15 minutes, down from the current 30 minutes, said LTA. Additionally, passengers going from Defu station to Ang Mo Kio Central will shave 25 minutes off their journey, with travel time cut from the current 40 minutes to about 15 minutes.
Gamuda Berhad is also currently involved in the construction of Gali Batu Bus Depot while Wai Fong Construction is currently involved in the construction of two stations on the Jurong Region Line (JRL) as well as road tunnels between Victoria Street and Kampong Java Road for the North-South Corridor, LTA said.
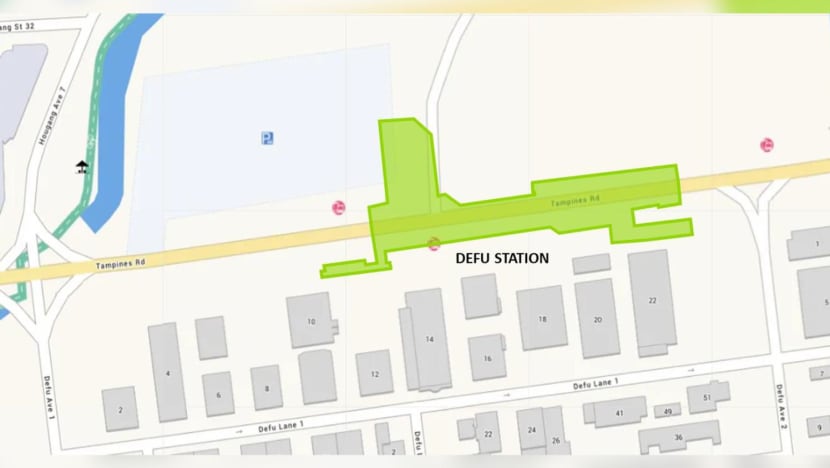
Location Map of CRL1 Defu Station
The contract for the design and construction of Tampines North station and tunnels was awarded to China Communications Construction Company for S$397 million, LTA said.
Tampines North station will be located between Tampines Link and Tampines Ave 11.
Passengers going from Tampines North station to Ang Mo Kio will shave 30 minutes off their journey, with travel time cut from the current 50 minutes to about 20 minutes, while travel time from Tampines North Station to Loyang Industrial Area will be about 10 minutes, down from the current 40 minutes.
The company is also currently constructing a station along the JRL as well as the Johor Bahru - Singapore Rapid Transit System Link viaduct and tunnels, LTA said.
Excavation works at the construction areas are "expected to be challenging as the ground conditions comprise thick and soft layers of marine clay as well as a soil-like material comprising sandy and silty clay", LTA said.
"Safety measures will be taken when carrying out the earth retaining and stabilising structure and deep excavation works to ensure stability of the ground and surrounding structures.
"LTA and the contractors will monitor the works closely to ensure that they are carried out safely and minimise any inconvenience to stakeholders," LTA said.
The CRL is Singapore’s eighth MRT line and it will serve existing and future developments in the eastern, north-eastern and western corridors, linking major hubs such as Jurong Lake District, Punggol Digital District and Changi region.
The CRL will have almost half of its stations as interchanges with other rail lines.
CRL1 is 29km long and comprises 12 stations from Aviation Park to Bright Hill. This will serve residential and industrial areas in Loyang, Tampines, Pasir Ris, Defu, Hougang, Serangoon North and Ang Mo Kio and benefit more than 100,000 households, LTA said.
Studies on the details of subsequent CRL phases are ongoing, LTA added.
Located in the east region of Singapore, Tampines is planned and developed as a regional centre in the 1990s to provide diverse retail and job opportunities closer to home. Today, as a thriving regional centre, Tampines is an established mature town with a wide range of facilities and amenities. The town is well-served by a comprehensive public transportation network. It is well-connected with the existing East-West Line, Downtown Line and future Cross-Island Line serving Tampines North.
Tampines town has been named after a type of hardwood tree known as the “Tempinis” tree, which was commonly found in this area in the past. Drawing reference from the shape of the town, the overall vision for Tampines town is likened to that of “A leaf within our City in Nature” where the veins of the Tampines Leaf will grow like a “green shoot” towards Tampines North. The development of Tampines North is akin to the completion of the “Tampines Leaf”. With enhanced connections, close to 17,000 new homes, a wider range of facilities and amenities, as well as large green spaces with exciting activity nodes, Tampines will be given a new lease of life.
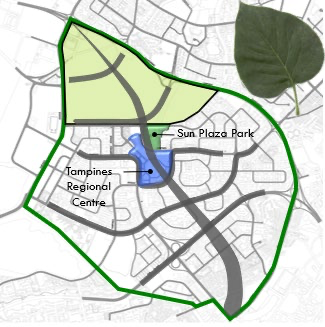
The vision for Tampines North is “Tampines in Bloom: Budding Communities within a Green Tapestry”. Guided by this vision, Tampines North will be shaped into an attractive living environment which is well served by amenities, with convenient connections to the existing Tampines Town and to the rest of Singapore. The living environment in Tampines North is planned for an inclusive community for all ages. The new proposals for Tampines North aim to capitalise on its existing greenery and convenient proximity to the Tampines Regional Centre to create an attractive living environment, with emphasis on liveability, imageability, connectivity and sense of community.
Tampines North is bounded by Sungei Api Api to the North and Sungei Tampines on the south. Adjacent to Sungei Tampines is also the Sun Plaza Park, a 9.6 ha town park which leads to the Tampines regional centre. Boulevard Park - a key north-south green spine running through Tampines North is planned to provide direct and seamless walking and cycling connectivity between Sungei Api Api, the new developments in Tampines North, Sungei Tampines, Sun Plaza Park and the Tampines Regional Centre, through a series of green spaces. The development is located along this key spine. A secondary connection has been planned to connect to the Pasir Ris Town Centre in the future.
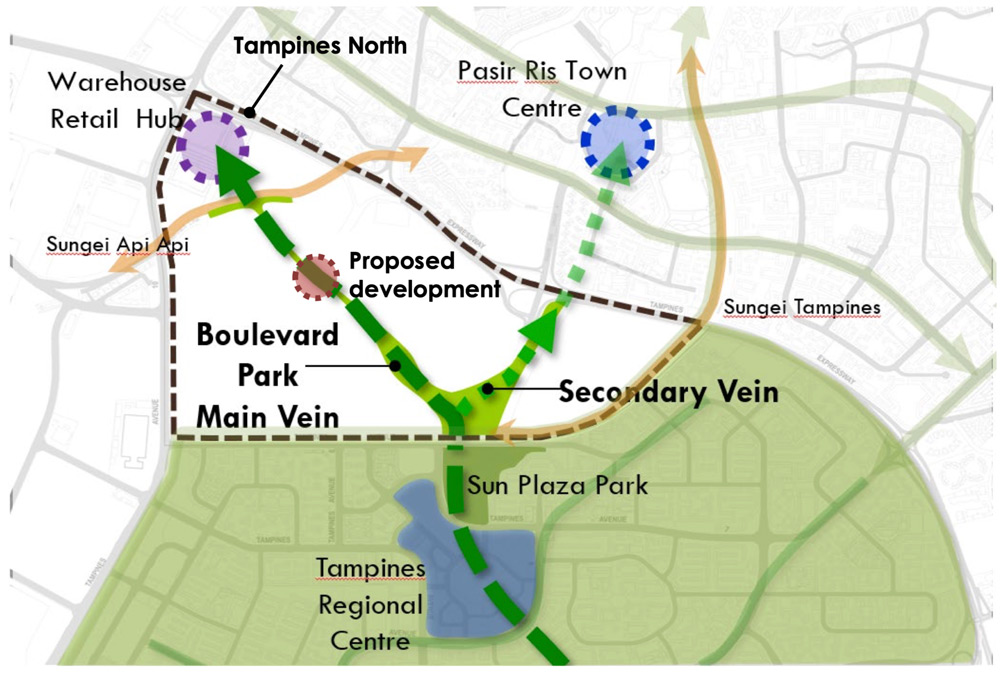
HDB has launched the Town Design Guide, to serve as a reference document to guide new developments in each town. HDB will issue the Tampines Town Design Guide to the Successful Tenderer. As part of the master plan for Tampines North, the development of a mixed use development at the Land is one of the 5 key planning strategies for Tampines North, as outlined below: