
The Botany At Dairy Farm is the land plot launched as Dairy Farm Walk under the GLS programme.
The land plot was sold in March 2022 to Sim Lian, at the land rate of $980 psf ppr.
This project enjoys tranquility, located in a quiet enclave close to nature, about a 10-minute walk away from Hillview MRT station. The German European School Singapore Campus and the Bukit Timah Expressway are also located nearby.
For the latest info on availability and price, please call hotline 61008108.
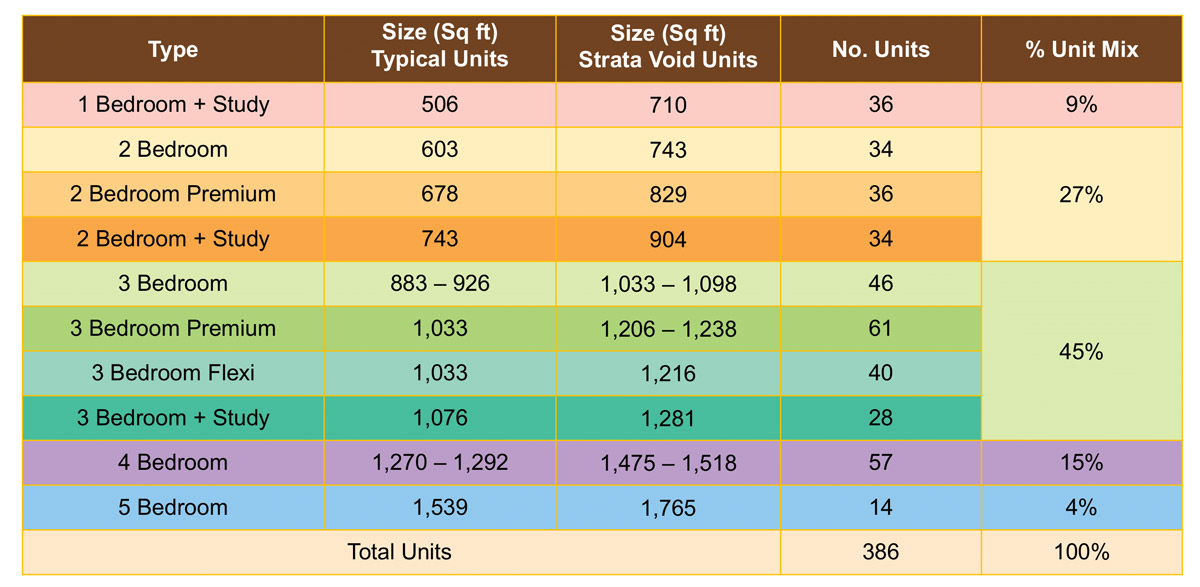
The Botany at Dairy Farm Showflat is located at 50A Dairy Farm Walk.
Please note that showflat visits are by appointment, book your appointment before heading over.
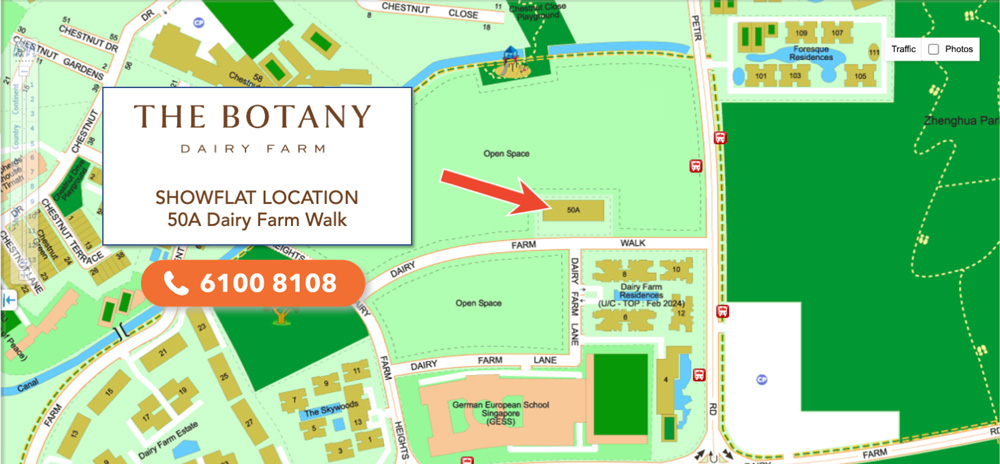
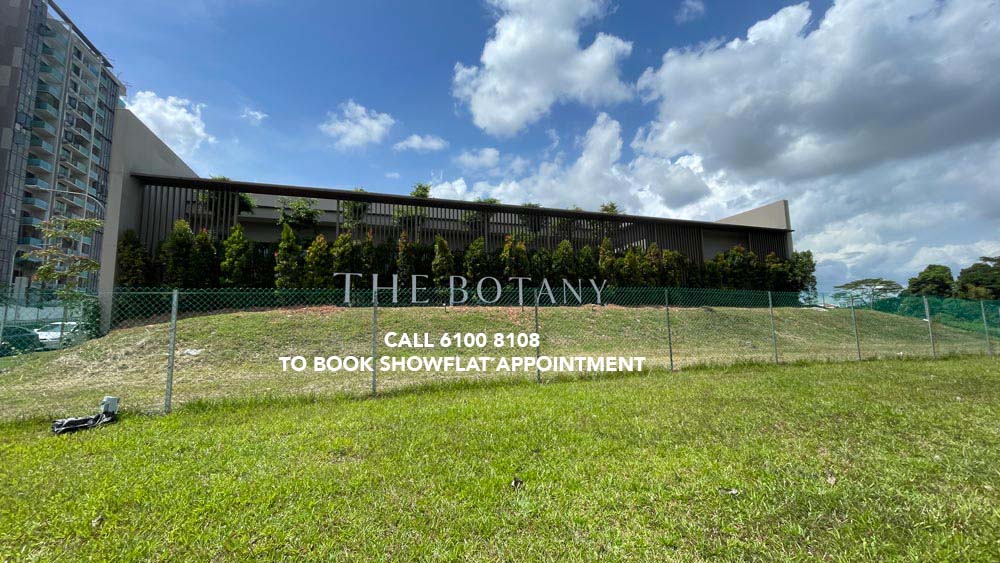

The Urban Redevelopment Authority (URA) closed the tender for the residential site at Dairy Farm Walk today.
The site at Dairy Farm Walk was launched for public tender on 21 October 2021. The site was offered for sale on a 99-year lease.
Details of the site and tender bids received are as follows:
LAND PARCEL AT DAIRY FARM WALK
Allowable Development : Residential
Site Area : 15,663.2 m²
Maximum Permissible GFA : 32,893 m²
Date of Launch : 21 OCTOBER 2021
Date Tender Closed : 8 MARCH 2022
Lease Period : 99 years
The highest bid price of $347,001,000 for the plot GFA of 32,893 m² translates to a land cost of $10,549 psm ppr or $980 psf ppr.
| RANKING | NAME OF TENDERER | TENDERED SALE PRICE ($) | TENDERED SALE PRICE IN $PSM OF GFA |
|---|---|---|---|
| 1 | Sim Lian Land Pte Ltd and Sim Lian Development Pte Ltd | 347,001,000.00 | 10,549.39 |
| 2 | UED Alpha Pte. Ltd. and Soilbuild Group Holdings Ltd. | 343,434,343.43 | 10,440.96 |
| 3 | CNQC-OS (3) Pte. Ltd. and SNC Realty Pte. Ltd. | 337,888,888.00 | 10,272.36 |
| 4 | Winchamp Investment Pte. Ltd. | 321,333,333.00 | 9,769.05 |
| 5 | United Venture Development (No.3) Pte. Ltd. | 301,800,000.00 | 9,175.20 |
| 6 | Titus Residential SG Pte. Ltd. | 293,000,000.00 | 8,907.67 |
| 7 | Intrepid Investments Pte. Ltd. and Garden Estates (Pte.) Limited | 275,000,000.00 | 8,360.44 |
Sales Launch Date: 21 October 2021, Thursday
Tender Submission Date: 8 March 2022, Tuesday
Site Area : 15,663.2 m2
Maximum Gross Floor Area : 32,893 m2
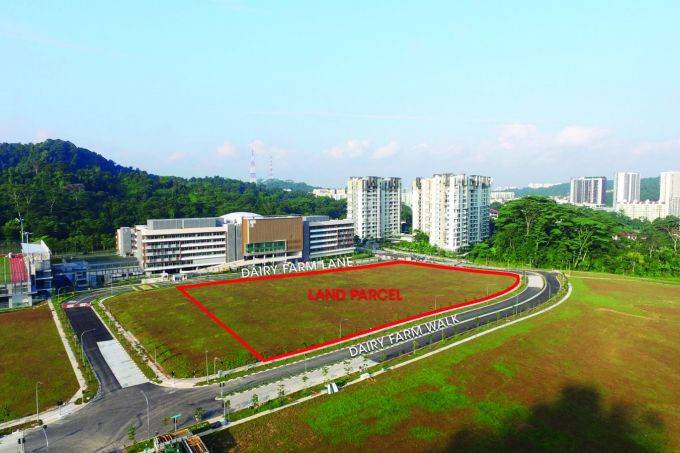
21 Oct 2021
THE Urban Redevelopment Authority (URA) has launched a residential site at Dairy Farm Walk for sale via public tender on Thursday (Oct 21).
Spanning 15,663.2 square metres (sq m), the parcel has a maximum gross floor area of 32,893 sq and an expected yield of about 385 units.
Its maximum building height is 85 metres Singapore height datum (SHD) in the medium-rise zone, and 69 metres SHD in the low-rise zone.
According to Lee Sze Teck, senior research director at Huttons Asia, this would give north-facing high-floor unit owners a view of the Chestnut Avenue Good Class Bungalow Area out their windows. Meanwhile, south-facing higher-floor units would look to the surrounding greenery.
"The positive sentiment in the market, developers' keenness to replenish land banks, limited new supply in the area and other good locational attributes will contribute to keen interest in the site," he said.
"It may attract up to 8 bidders and a top bid of between S$900 and S$1,000 psf ppr (per square foot per plot ratio)," Lee added.
The 99-year leasehold site falls under the confirmed list of the second half 2021 government land sales (GLS) programme.
It is located in a quiet enclave close to nature, about a 10-minute walk away from Hillview MRT station. The German European School Singapore Campus and the Bukit Timah Expressway are also located nearby.
The tender will close on Mar 8, 2022 at 12 pm, and will be batched with the Housing Board's executive condominium site at Bukit Batok West Avenue 8 which will be launched for sale in December 2021.
CHOICE LOCATION WITHIN AN ESTABLISHED RESIDENTIAL ESTATE
Located within an established residential estate, the land parcel is easily accessible via major roads and expressways such as Bukit Timah Expressway (BKE), Pan Island Expressway (PIE) and Upper Bukit Timah Road. Hillview MRT Station on the Downtown Line is 750m away.
PROXIMITY TO SCHOOLS AND AMENITIES
Schools such as CHIJ Our Lady Queen of Peace and German European School Singapore are located nearby. Shopping malls such as Hillion Mall, Bukit Panjang Plaza, The Rail Mall and HillV2 provide a wide array of shopping, dining and entertainment options.
It is in close proximity to Dairy Farm Nature Park and Bukit Timah Nature Reserve.
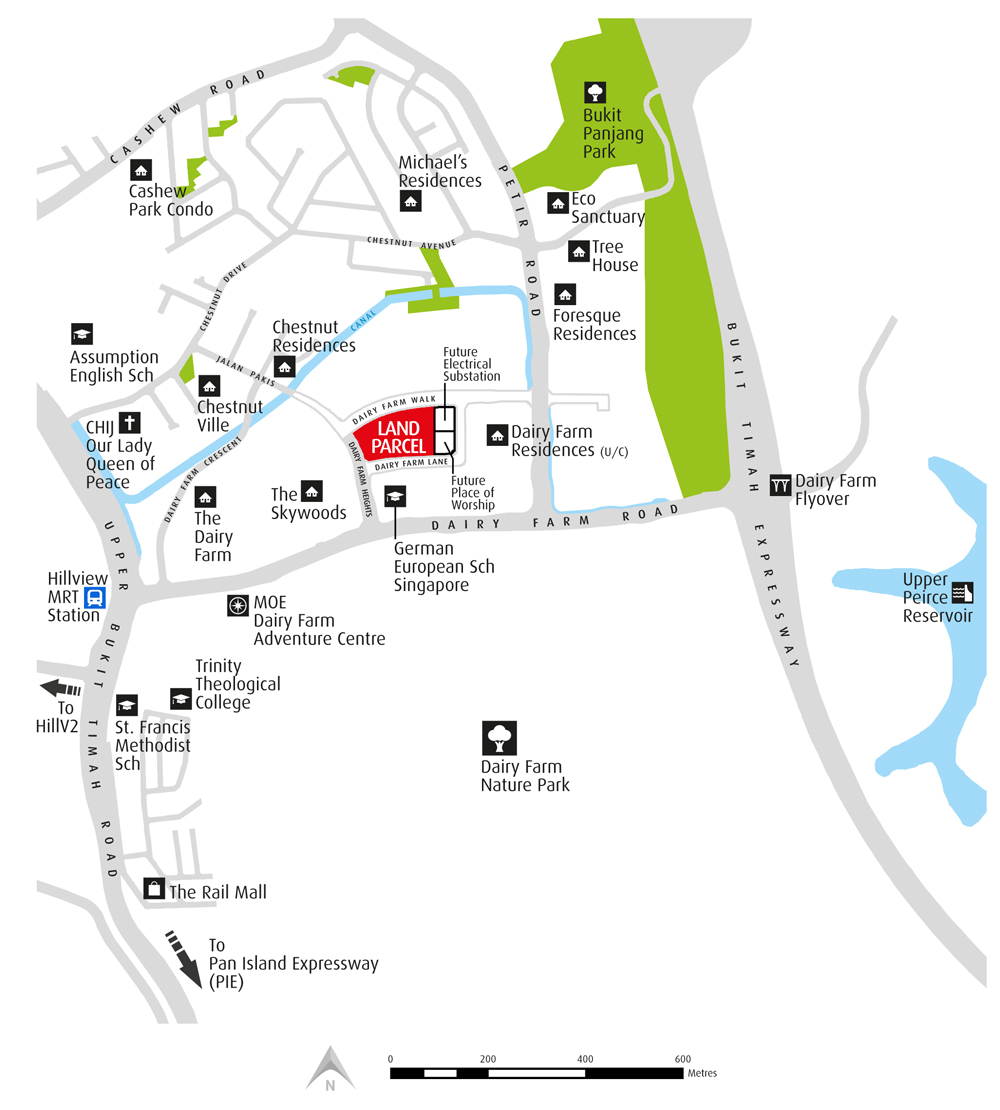
Particulars of Land Parcel
Location: Dairy Farm Walk
Site Area: 15,663.2 m2
Lease Period: 99 years
Allowable Development: Residential
Maximum Gross Floor Area: 32,893 m2
Maximum Building Height (1): 69 m to 85 m SHD
Project Completion Period (2): 60 months
(1) Building height is based on Singapore Height Datum (SHD).
(2) Computed from the date of acceptance of the tender by the Authority up to date of issue of Temporary Occupation Permit for the whole of the proposed development.
The Land Parcel is located along Dairy Farm Walk, Dairy Farm Heights and Dairy Farm Lane in the Bukit Panjang Planning Area. It is located opposite the German European School Singapore and adjacent to a future 66kV electrical substation and a Place of Worship to the east.
The Land Parcel is easily accessible via the Bukit Timah Expressway (BKE) and Upper Bukit Timah Road. It is also located within 1km from the Hillview MRT Station on the Downtown Line, and will be connected by cycling and pedestrian networks to provide active mobility options to and from the surrounding areas.
The Land Parcel shall be sensitively designed to respond the lush green landscape due to its close proximity to the Dairy Farm Nature Park and Bukit Timah Nature Reserve to the south, and Zhenghua Nature Park, Chestnut Interim Green and Central Catchment Nature Reserve to the East.
The surrounding area of the site is characterized by fine-grained low-rise to medium-rise developments, as well as greenery due to its proximity to the nearby Bukit Timah Nature Reserve, Dairy Farm Nature Park, and Zhenghua Nature Park. The overall building form and massing of the development shall be designed to relate sensitively to the surrounding developments and context such as the topography and the greenery. It is important to maintain visual porosity through the site to the surrounding and ensure that the development does not create a wall-like effect when viewed from all elevations. Hence, there shall be a minimum 10m separation between each block. Please refer to URA’s circular “Sensitive Design and Development: An Industry Guide of Good Practices to Minimise Wall-Like Developments” dated 4 Mar 2010.
Building height control zones have been specified for the Land Parcel to guide the development to be sensitive and relate to the surrounding context. The proposed development is subject to the following building height controls, shown in the Control Plan:
a. Low-rise zone – Maximum 69m SHD; and
b. Medium-rise zone – Maximum 85m SHD.
The successful tenderer shall ensure that all developments, structures and fixtures on the said plot shall not exceed the maximum height of 140m SHD. Such developments, structures and fixtures include those on the roof tops, whether permanent, temporary, transient or stationary (including but not limited to the building superstructure, water tanks, cranes, maintenance equipment, lightning conductors, moving objects, vegetation etc.) and all construction equipment and temporary structures (including but not limited to cranes, piling rigs, etc.) shall all be subject to the same height limit(s). Republic of Singapore Air Force’s (RSAF) clearance shall be sought for the use of construction equipment and temporary structures above 120m SHD (Email: height_control@defence.gov.sg). For civil aviation height and requirements, please consult the Civil Aviation Authority of Singapore (“CAAS”). The stipulated building height controls in Part IV condition 4.4.1 take precedence over other technical height controls.
The building façades of the development facing Dairy Farm Walk Dairy Farm Heights and Dairy Farm Lane are to be treated as main elevations.
Along the main elevations, the building facades of the development shall be well articulated with solid (walls) / void (fenestration) areas that use a combination of different materials (e.g. concrete, brick, steel, glass, greenery, etc.). Full height glass facades are not allowed.
To create visual interest and to further break down the building mass, elements of tropical architecture such as sky terraces, balconies, sun-shading louvres, deep recesses, window ledges, roof terraces, communal planter boxes and vertical green walls are to be provided as part of the development and integrated with the overall building form and architectural treatment of the development.
The successful tenderer shall comply with the details of the visual controls as follows:
The views from windows, corridors, staircases, or any openings, or any surveillance cameras, devices or equipment (e.g. CCTVs) on the land parcel exceeding the heights of 79m SHD, 86m SHD and 93m SHD as shown on the Visual and Glazing Control Plan must be directed away from MINDEF's premises.
If (a) becomes impracticable to implement, the successful tenderer can propose visual screening measures in the form of permanent fixtures which are impossible or difficult to remove. They can include but are not limited to the following:
The successful tenderer is advised to liaise with MINDEF early on the requirements for these visual controls and submit the proposal to DSTA for MINDEF's comments and clearance at the detailed design stage.
Inform Home Buyer of the visual control requirement
The successful tenderer shall also inform purchasers or sublessees on the visual control requirement for the development as specified in Conditions 64.4 and 64.5 in the Conditions of Tender.
To future-proof new development sites in Singapore, the successful tenderer is required to have active and passive provision of EV charging points for the proposed development.
Active provision refers to charging points that are fully wired and ready for use by EVs. Passive provision refers to catering of sufficient electrical power at the consumer switch room(s) and/or substation(s) to allow more chargers to be installed and activated easily when demand increases in future. As a start, the successful tenderer is to ensure at least 15% of the total car-park lots can minimally support 3-Phase AC Type 2 chargers with power output of 7kW per charging point (i.e. passive provision), of which at least 1% must be installed with EV charging points (i.e. active provision). The detailed requirements are set out in Clause 7.2 of the Conditions and Requirements of Relevant Competent Authorities and Public Utility Licensees.