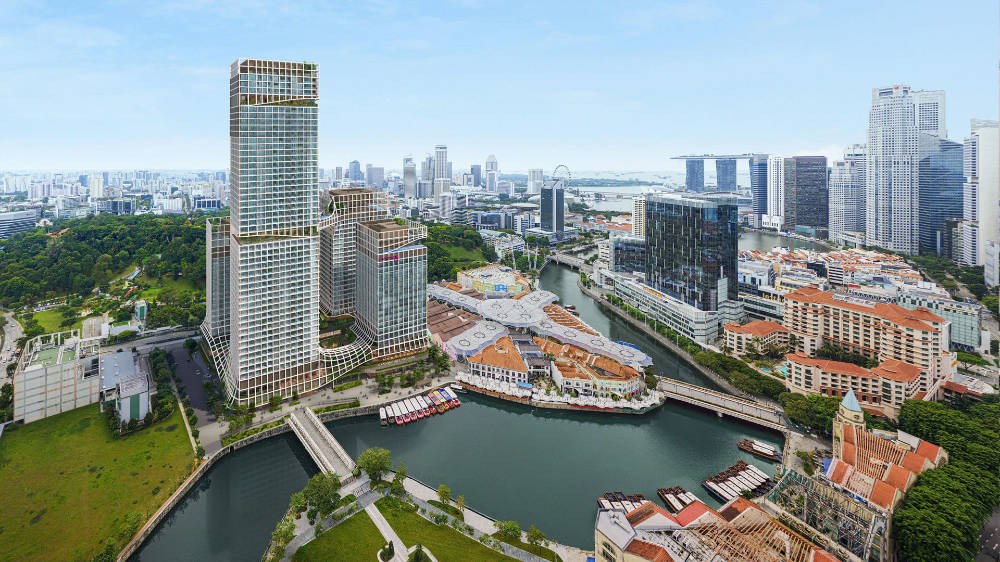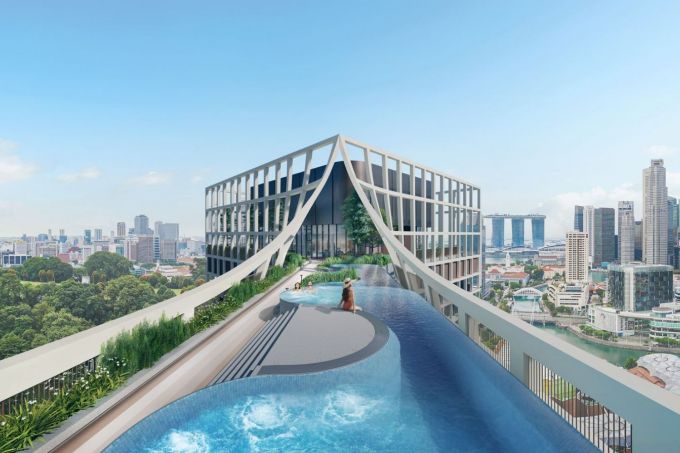
CanningHill Piers will be the only hill and river dual-frontage residential project in the Central Area. Indicative prices start from S$1.16 million for a one-bedroom apartment.
THE introduction of vaccinated travel lanes is likely to drive more foreign investment activity, especially in the high-end segment, said City Developments Limited (CDL) executive vice-president and head of property development, Lee Mei Ling.
Lee was speaking to the media at a briefing on Wednesday (Nov 3) to introduce the 696-unit luxury residence CanningHill Piers, developed by CapitaLand Development and CDL.
Set to be the tallest residential development along the Singapore River when it is completed in 2025, the 99-year leasehold CanningHill Piers will be part of the sprawling integrated redevelopment on the former Liang Court site.
Besides expecting overseas investors, Lee also foresees some new demand - emerging from the work-from-home (WFH) trend - to flow towards the smaller units at CanningHill Piers. More individuals, especially young professionals, have been seeking separate living spaces due to WFH arrangements, prompting them to move out of their existing family homes and into smaller apartments they can call their own, Lee added.
More than three-quarters of its apartments are smaller in size, the developers said in a joint statement.
There will be 328 one-bedroom units, each spanning between 409 square feet (sq ft) and 560 sq ft, as well as 203 two-bedders ranging from 732 sq ft to 883 sq ft.

Indicative prices start from S$1.16 million for a one-bedroom apartment, which works out to about S$2,836 per square foot (psf) based on the smallest size available.
The remaining one-quarter of the units are larger and have access to private lifts. Their sizes range from 893 sq ft for a three-bedder to 2,788 sq ft for a five-bedroom apartment. Indicative prices for a five-bedroom premium unit located from level 25 will start from S$8.1 million.
CanningHill Piers will also house four "sky suites" spanning 2,874 sq ft to 3,972 sq ft each. Its sole penthouse, located on level 48, has an indicative price tag of S$50 million and is sized at 8,956 sq ft.
The sales gallery preview will begin on Nov 5, before bookings commence on Nov 20.
On the topic of price transparency at property launches, Lee pointed out that units are typically priced after the developer monitors market trends, sentiment and the positioning of the product.
During a project's preview, prospective buyers will also receive guides on the prices of each unit type so that they can access the affordability, Lee said. "In addition, because of safe-distancing measures, we have adopted a remote sales arrangement whereby buyers can select units at the respective agent's office after looking at the prices."
These measures could therefore help alleviate any perceived pressure or "fear of missing out" that some buyers may have experienced when they jostled with others at crowded sales launches, before the pandemic.
Market watchers recently suggested greater transparency around pricing, on top of more consumer education, to ensure that buyers make well-informed purchasing decisions.
CDL group general manager Chia Ngiang Hong on Wednesday said that in many instances, property agents and prospective buyers have also been meeting off-site to go through the relevant information in detail, allowing ample time for consumers to make their decisions.
"In the past, you may have to queue for hours before getting your turn (at a launch), but this will not happen anymore. So, we are quite confident that there will be a fair system for all to decide rationally," Chia added.
The two residential towers at CanningHill Piers will be linked by a scenic sky bridge on level 24, with views of the city, river and hill, as well as 3 storeys of facilities.
It will also be seamlessly connected to the rest of the mixed-use development, including the 21-storey Moxy Hotel by Marriott International, the 20-storey Somerset Serviced Residence, and a 2-storey podium with shops, food and beverage outlets, commercial space and a supermarket.
The developers noted that this will be the only hill and river dual-frontage residential development in the Central Area, offering views of Fort Canning Hill, Singapore River, the Central Business District and Marina Bay.
CDL group chief executive officer (CEO) Sherman Kwek said: "The transformation of the former Liang Court site into a new riverside landmark at the heart of a vibrant lifestyle hub augments the planned rejuvenation of the Singapore River precinct."
He added that the integrated development will be an anchor of the Fort Canning and Clarke Quay area. "This transformative project - one of the largest redevelopment initiatives in the Central Area - is part of CDL's strategy to unlock latent value," Kwek noted.
CapitaLand Development CEO Jason Leow said CanningHill Piers has "many winning attributes" and is expected to be "well received by discerning homeowners".
Leow added that the redevelopment is one of CapitaLand's precinct-level projects, whereby it injects holistic work-live-play elements to activate a precinct and maximise the synergy among the group's properties within it.
Danish architecture firm Bjarke Ingels Group (BIG) is the lead design architect for CanningHill Piers. BIG noted that the residential project's design places community first, with an "open and porous connectivity" to the neighbourhood. It also drew inspiration from the site's history and lush surroundings to create a strong visual connection between Fort Canning Hill and the Singapore River.