The Woodlands Ave 2 GLS land site is located within Woodlands Regional Centre which is envisioned as the Northern Gateway to Singapore and the main commercial hub in the North region.
There will be two distinctive precincts within the Woodlands Regional Centre – Woodlands Central and Woodlands North Coast. Woodlands Central, where the Land Parcel is located at, is envisioned as a walkable, pedestrian-centric regional retail and employment hub serving the surrounding residents, as well as those in the North region.
This land parcel will kick off the next phase of transformation in the Northern region.
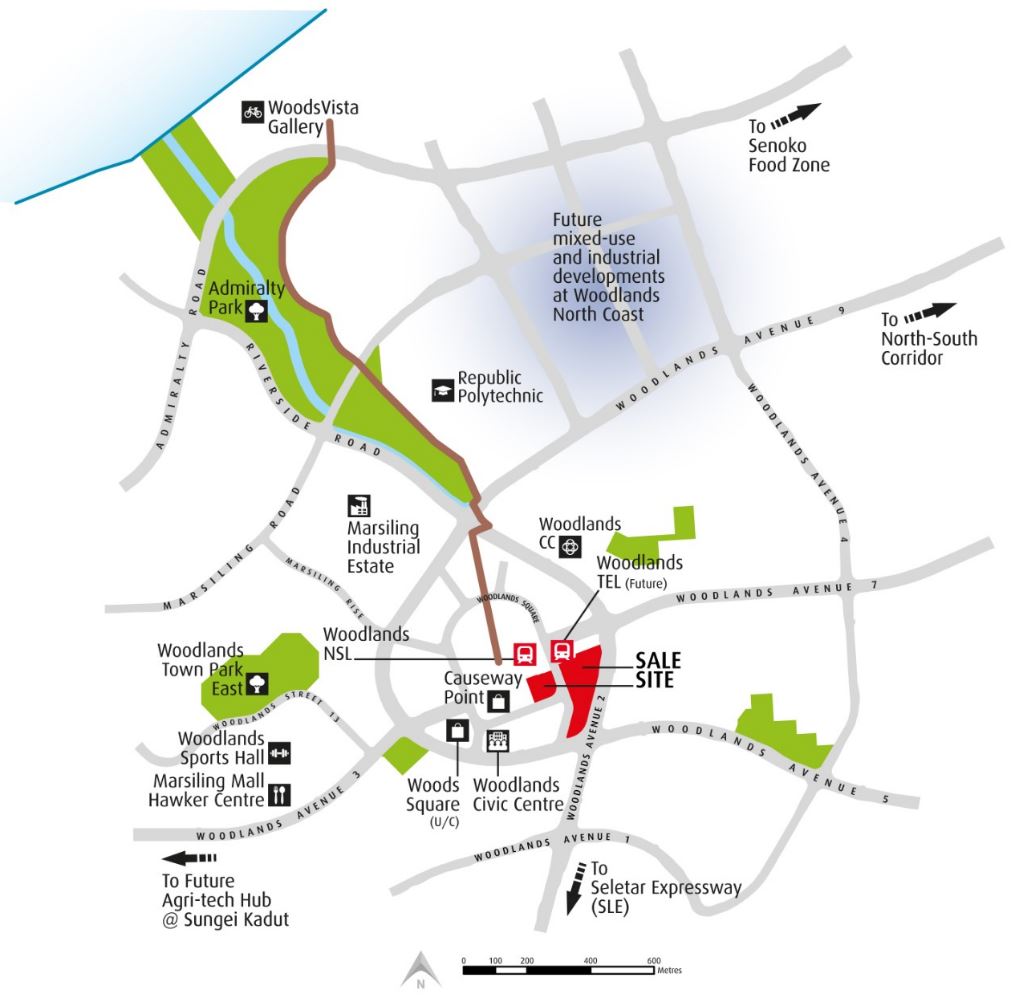
Location: Woodlands Avenue 2
Site Area: 27,506.0 sqm
Lease Period: 99 years
Allowable Development: White Site
Maximum Gross Floor Area: 115,747 sqm
Maximum Building Height: Part 5 storeys & Part 90 - 100 m AMSL (max)
Project Completion Period: 84 months
The Land Parcel is located within Woodlands Regional Centre which is envisioned as the Northern Gateway to Singapore and the main commercial hub in the North region.
There will be two distinctive precincts within the Woodlands Regional Centre – Woodlands Central and Woodlands North Coast. Woodlands Central, where the Land Parcel is located at, is envisioned as a walkable, pedestrian-centric regional retail and employment hub serving the surrounding residents, as well as those in the North region.
Woodlands North Coast is envisioned as a unique waterfront destination offering a wide range of employment and investment opportunities, with a mix of business, residences and lifestyle uses, set within a lush green environment.
Woodlands Central is served by the existing Woodlands MRT Station and Bus Interchange. In 2019, it will become an interchange station with the ThomsonEast Coast Line (TEL), and additionally provide for direct connection to the City. It will also be one stop away from the Woodlands North Station, which will interchange with the future cross-border rail link to Johor Bahru.
Woodlands Central is also easily accessible via major roads like Seletar Expressway, Bukit Timah Expressway and the planned North South Corridor.
As part of Singapore’s blueprint for sustainable development, Woodlands Regional Centre is envisaged as a sustainable, high-density and mixed-use district. A key initiative being implemented for the area is for all developments to be designed to a minimum Green Mark standard of GoldPLUS rating and to include extensive greenery replacement.
The Land Parcel is located along Woodlands Avenue 2, immediately adjacent to Causeway Point and close to Woodlands Civic Centre, providing access to amenities such as retail, food & beverage and entertainment uses. It is also close to the upcoming commercial office development Woods Square.
With its central location above the Woodlands MRT TEL Station, and near the Woodlands MRT North-South Line (NSL) Station and Regional Bus Interchange, the Land Parcel has the potential to be developed into a distinctive mixed-use development. The development will be connected to the adjacent developments via a planned comprehensive pedestrian network of at-grade, underground and elevated walkways with barrier-free provisions allowing for easy access to existing and future amenities within the district.
Companies that take up office spaces in the future development on the Land Parcel can tap on the nearby HDB towns in Woodlands, Sembawang, Yishun and Choa Chu Kang for their potential workforce, as well as business opportunities in the nearby industrial clusters at Woodlands, Senoko and the future agri-tech hub in Sungei Kadut, and the upcoming commercial developments in Woodlands Regional Centre.
Workers and residents of the future mixed-use development can leverage the convenient public transport infrastructure and proximity to amenities within and near the development, while retail operators can benefit from the large catchment of nearby residents, as well as the high footfall resulting from the direct connection to the MRT station.
Residents, workers and visitors can look forward to the opening of Woodlands TEL station in 2019, which will be connected to the Woodlands Regional Bus Interchange upon the completion of its upgrading.
The sale of the land parcel above the Woodlands TEL station is for a mixed-use development with office, residential and retail space. This development will offer more opportunities for residents in the North region to work closer to homes and enjoy a wide range of F&B and entertainment amenities as well as a quality living environment.
It will also contribute greater vibrancy to Woodlands Central, following the completion of Woods Square, a commercial development with 58,000sqm GFA of office space, in 2019.
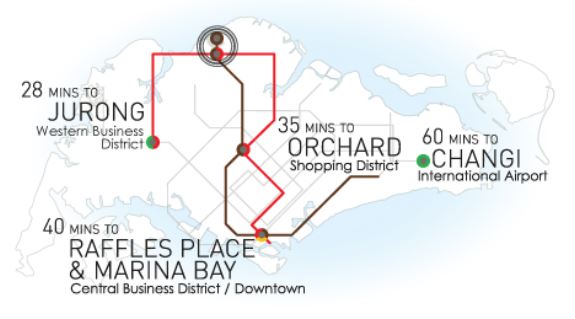
The land parcel is seamlessly connected to the Woodlands MRT station, where commuters can access both the Thomson-East Coast and North-South MRT Lines. It is also easily accessible via the Seletar Expressway (SLE), Bukit Timah Expressway (BKE) and the upcoming North-South Corridor, Singapore’s first integrated transport corridor featuring cycling trunk routes and express bus services between Woodlands and the city.
The site will enjoy excellent public transport connectivity, with the upcoming TEL providing a new direct connection between Woodlands to the Orchard Road and Downtown business districts.
The future development will plug into an extensive network of comfortable connections for pedestrians and cyclists alike, linking people from the heart of Woodlands Central to other developments in the area, all the way to the rustic Woodlands waterfront. From there, cyclists can also connect to the round island route. New public spaces throughout the precinct will offer a lively pedestrian experience with an array of amenities for people to hang out at and enjoy. Together, this car-lite vision for the district will ensure a vibrant, sustainable built environment for workers, shoppers and residents alike.
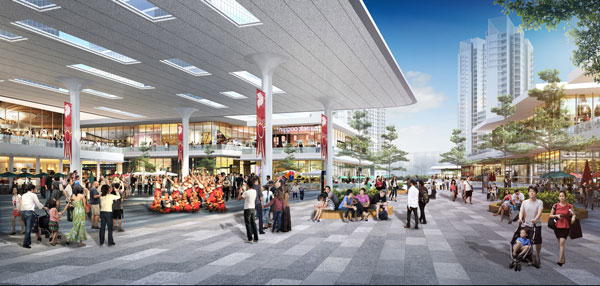
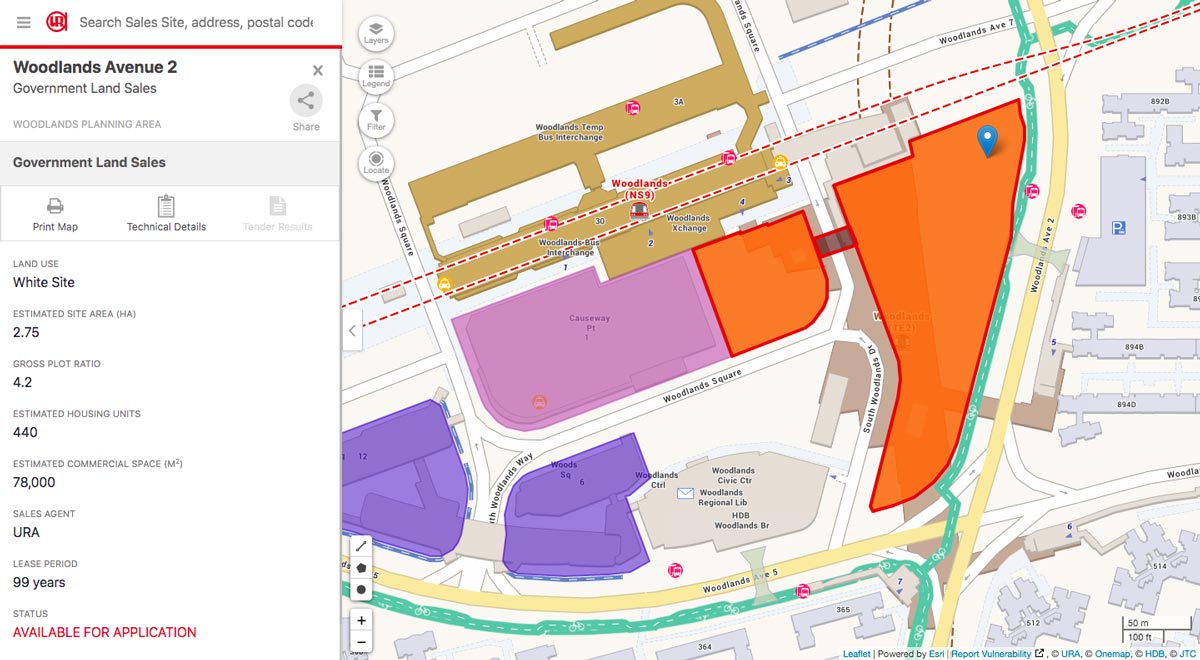 View location on URA Maps
View location on URA Maps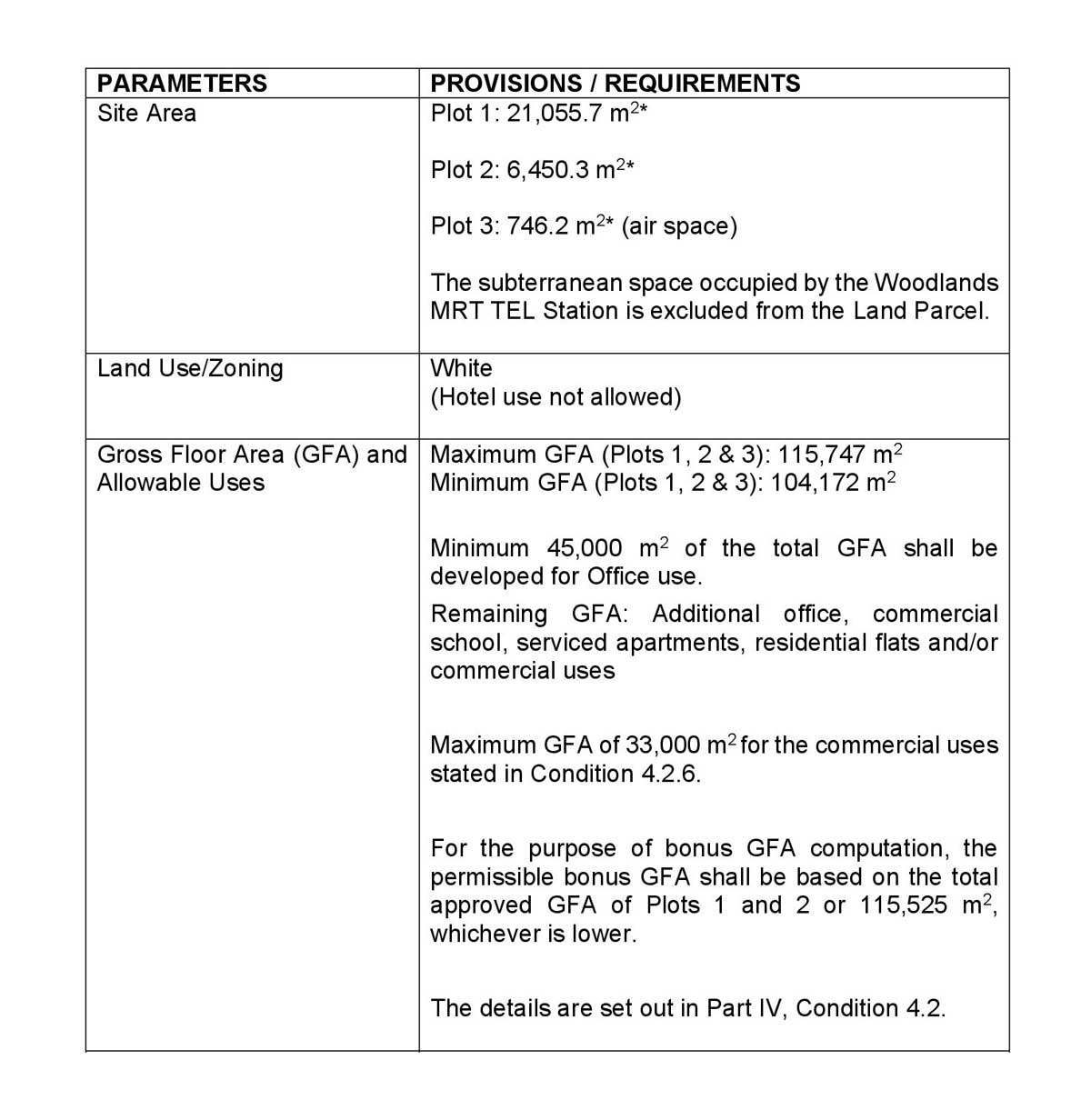
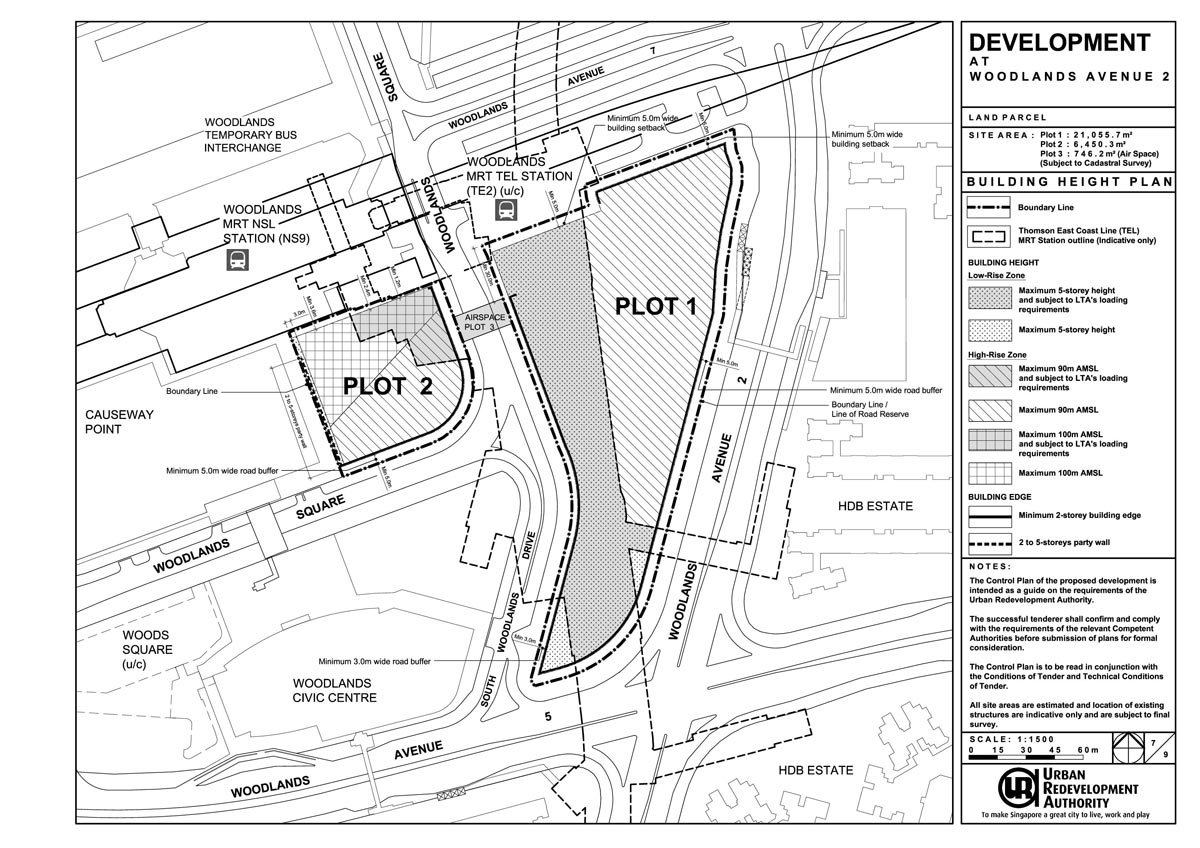
White Sites as marked out by URA, are areas used or intended to be used mainly for commercial, hotel,
residential, sports & recreational and other compatible uses, or a combination of two or more such uses as a mixed development.
The White Site can be developed into any one or more of the following uses: