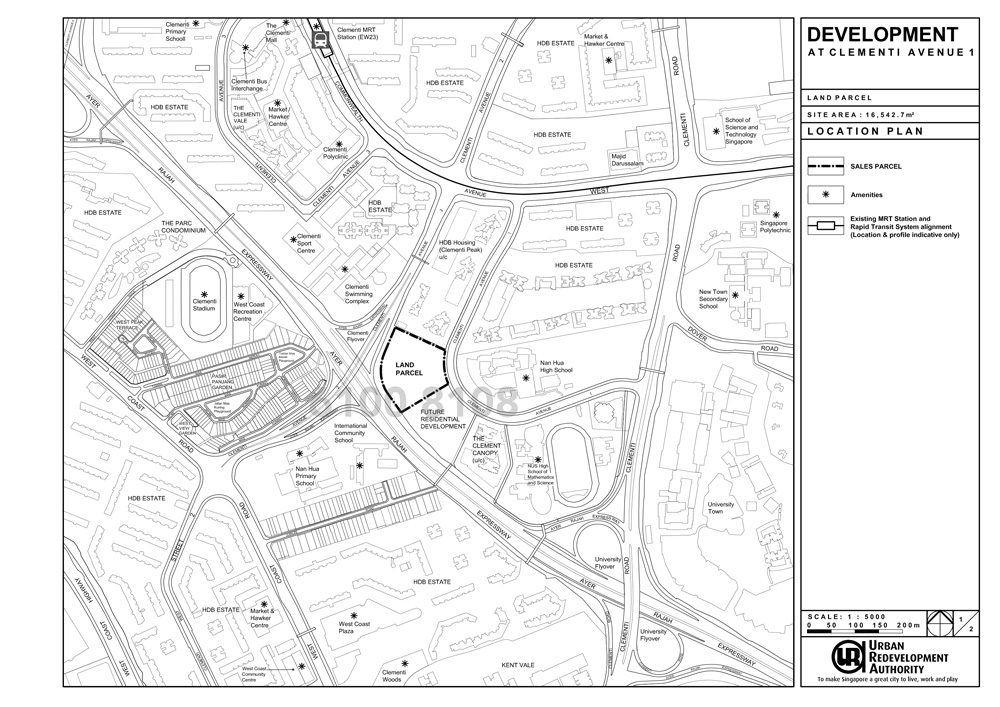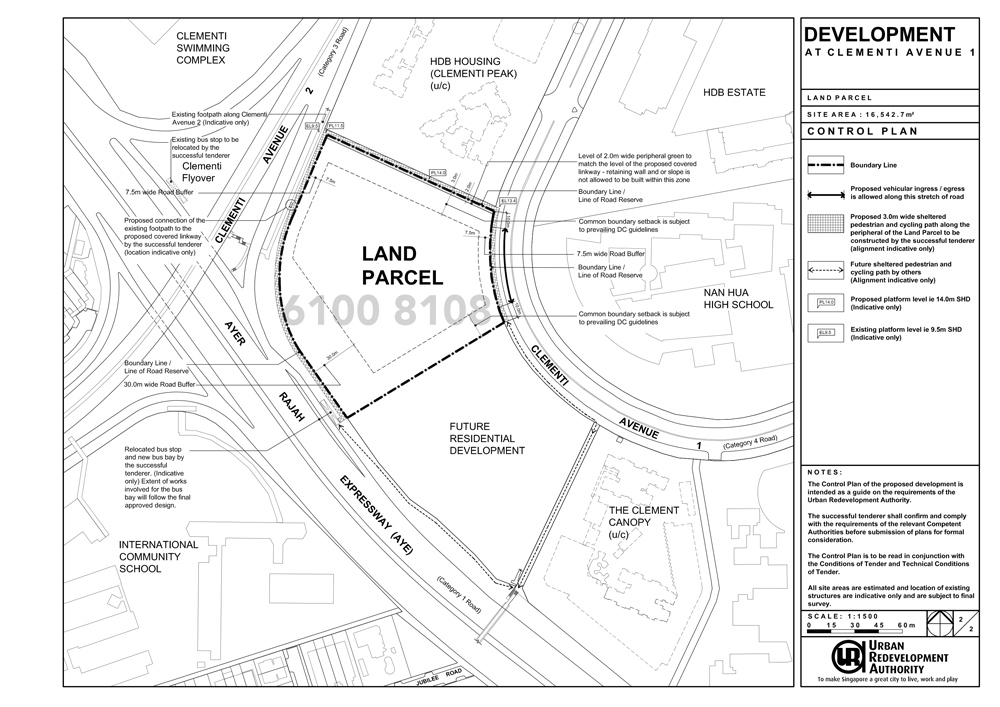A premier home by UCI & UOL, Clavon is nestled in the mature estate of Clementi, and is a minimalist interpretation of modern living.
Based on the philosophy that simplicity is the truest sophistication, the design evokes both a sense of journey and respite within. From contemplative landscapes to chic interiors, Clavon is a return to the essence of living.
It is here that you will find calm, clarity and comfort. This development consists of 2 blocks of 37 story building with childcare centre and 2 levels of basement carparks, swimming pool and communal facilities.
Comprising a total of 640 elegant units, with unit types ranging from 1 bedroom+Study to 5 Bedroom.
ALLOWABLE DEVELOPMENT : RESIDENTIAL
SITE AREA : 16,542.7 m²
MAXIMUM PERMISSIBLE GFA : 57,900 m²
DATE OF LAUNCH : 28 FEBRUARY 2019
DATE TENDER CLOSED : 3 JULY 2019
LEASE PERIOD : 99 YEARS
| RANKING | NAME OF TENDERER | TENDERED SALE PRICE ($) | TENDERED SALE PRICE IN $PSM OF GFA | TENDERED SALE PRICE IN $PSF OF GFA |
|---|---|---|---|---|
| 1 | UOL Venture Investments Pte. Ltd. and UIC Homes Pte. Ltd. | 491,300,000.00 | 8,485.32 | 788.31 |
| 2 | Vesta SG Residences Pte Ltd | 471,007,828.00 | 8,134.85 | 755.75 |
| 3 | Sing Properties Pte. Ltd. and MCC Land (Singapore) Pte. Ltd. | 452,300,000.00 | 7,811.74 | 725.73 |
| 4 | COLI (Singapore) Pte. Ltd. and CSC Land Group (Singapore) Pte. Ltd. | 436,889,999.00 | 7,545.60 | 701.01 |
| 5 | CDL Constellation Pte. Ltd., Intrepid Investments Pte. Ltd. and TID Residential Pte. Ltd. | 417,569,000.00 | 7,211.90 | 670.01 |


The Clavon Land Parcel is located in a predominantly residential estate in the Clementi Planning Area, next to Ayer Rajah Expressway.
Residents will have easy access to educational institutions such as NUS High School of Mathematics and Science, Nan Hua High School, International Community School, National University of Singapore and Singapore Polytechnic. Residents can also enjoy greenery and recreational facilities such as Clementi Woods Park and Clementi Sports Hall, which are within walking distance from the Land ParcelRetail and leisure amenities are also located in the nearby Jurong Lake District, which is just one station away from Clementi MRT station.
The Land Parcel is conveniently linked to Ayer Rajah Expressway and Clementi Road, providing easy access to the city centre and the Jurong and Tuas industrial areas for residents.
The successful tenderer is required to provide a child care centre[1] (CCC) for infant care and child care services within the proposed development for a minimum of 10 years from the date of issuance of CCC licence. The GFA of the CCC shall be a minimum of 700 m 2 and is to be computed as part of the permissible GFA for the proposed development. The CCC is estimated to accommodate a total capacity of 150 children (including infants).
The successful tenderer can only commence construction of the 3m wide sheltered pedestrian and cycling path along Clementi Avenue 1 as specified under condition 7.2.7 in the Conditions and Requirements of Relevant Competent Authorities after mid-2021 which is the estimated completion date of sewer works along Clementi Avenue 1 by HDB.
The design and construction of the 3m wide sheltered pedestrian and cycling path along AYE, Clementi Avenue 2 and the northern boundary of the Land Parcel (as specified under condition 7.2.7 of the Conditions and Requirements of Relevant Competent Authorities and Public Utility Licensees) shall be sensitively considered and will be subject to review by the Authority. The proposed levels and alignment of the sheltered pedestrian and cycling path are as shown in the Control Plan. Berms, earth mounds, heavy planting, stepping/ terracing of landscaping decks etc can be considered as part of the perimeter treatment to mitigate the level difference within the Land Parcel and the adjacent site.
In the case of the 3m wide pedestrian and cycling path between the Land Parcel and adjacent HDB site (Clementi Peaks), the height of the retaining wall adjacent to Clementi Peaks shall not exceed 2.5m and the minimum effective width of the sheltered pedestrian and cycling path shall be 2m. The slope or retaining structure shall be set back minimally by 2m as green buffer to the Land Parcel boundary. The level of the 2m wide resultant peripheral green within the development shall match that of the sheltered pedestrian and cycling path. See Key Plan and Section A-A in condition 7.2.10 of the Conditions & Requirements of Relevant Competent Authorities and Public Utility Licensees.
The successful tenderer is required to adopt the minimum level of use of Prefabricated Prefinished Volumetric Construction as stipulated under the Building Control (Buildability and Productivity) Regulations for the development on the Land Parcel.
For the purpose of adopting the PPVC method of construction, the successful tenderer is required to set aside some space within the Land Parcel for storage and/or holding area for PPVC modules. No additional space/ land outside the Land Parcel will be granted on TOL basis for this purpose.