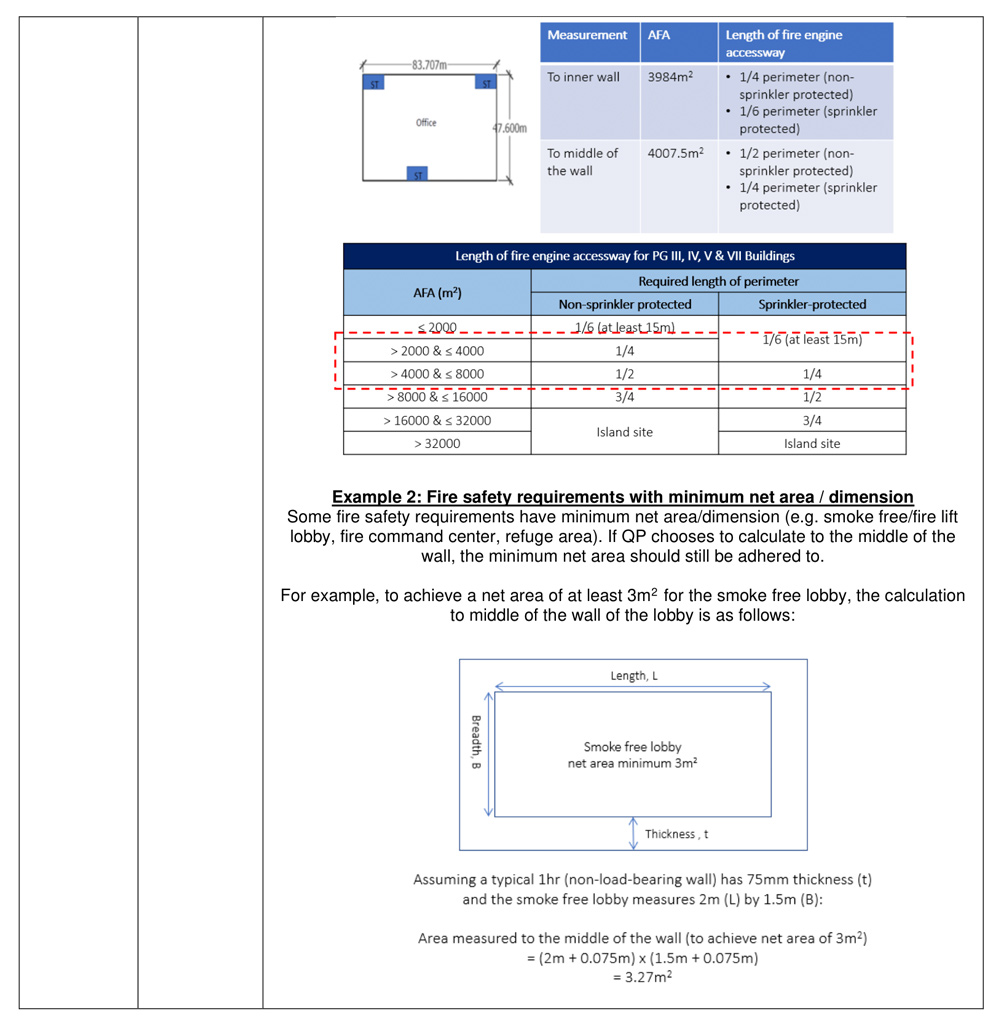HARMONISATION OF FLOOR AREA DEFINITIONS BY URA, SLA, BCA AND SCDF
1. This circular is to inform the industry of the new harmonised floor area definitions that will be adopted by URA, SLA, BCA and SCDF.
Current issues faced by the industry and homeowners
2. Today, agencies adopt different floor area measurements for various purposes. For example, URA uses gross floor area (GFA) to measure building intensity, SLA uses strata area to demarcate ownership, BCA uses statistical gross floor area (SGFA) to measure the total floor areas of a building, while SCDF uses accessible floor area (AFA) to determine fire safety requirements.
3. In addition, agencies also define their various floor areas differently. For instance, URA’s GFA is measured to include the full thickness of external walls but excludes voids, whereas SLA’s strata area is only measured up to the middle of the wall and may include voids (see details in Appendix 1). This results in QPs expending a significant amount of time and effort calculating the various floor areas to fulfil the different agencies’ regulatory requirements.
4. The different floor area definitions also create confusion for property owners who wish to carry out addition and alteration works within their strata units, but encounter increase in GFA of the development even though there is no increase in strata floor area e.g. slabbing over of internal void space.
Revised floor area definitions
5. In consultation with industry representatives from the professional institutes, URA, SLA, BCA and SCDF have jointly reviewed the different floor area definitions to harmonise requirements across agencies, which aims to pave the way for coordinated submissions and improved productivity for the built environment profession. The key changes are summarised as follows:
a. All agencies’ floor areas will be measured to the middle of the wall.
b. All strata areas will be included as GFA.
c. All voids will be excluded from strata area.
d. BCA and SCDF will adopt an aligned definition for SGFA computation.
6. The details of agencies’ revised floor area definitions are found in Appendices 2 to 4.
Implementation
7. The revised floor area definitions in Para 5 will apply to all development applications1 submitted to URA on or after 01 June 2023. The revised definitions will also apply to all Government Land Sale (GLS) and industrial Government Land Sale (iGLS) sites2 launched for sale on or after 01 September 2022.
8. The old floor area definitions will continue to apply under the following scenarios:
a. Development applications (excluding Outline applications) submitted to URA before 01 June 2023 that have already obtained URA’s Provisional Permission (PP), or which will result in a PP.
b. All amendment applications3 for projects that had earlier obtained URA’s Written Permission (WP) based on old floor area definitions.
| Floor Area Type | Definition |
|---|---|
| • URA’s gross floor area (GFA) • BCA’s & SCDF’s statistical gross floor area (SGFA) | Measured to include thickness of the wall |
| • SLA’s strata area | Measured to the middle of the wall |
| • SCDF’s accessible floor area (AFA) • SCDF’s & BCA’s household / storey shelter requirements • BCA’s ventilation requirements | Measured to exclude thickness of the wall |
See illustration below for the current computation of the various floor area definitions.

GFA Definition
1. All covered floor areas of a development and all uncovered areas used for commercial
purposes (e.g. outdoor refreshment area) will continue to be computed as GFA, but
with the following changes:
a) GFA will now be measured up to the middle of external walls, party walls and other similar external building features (e.g. curtain walls, railings, parapet walls) (see Diagrams 1 to 4 in Appendix 2-1).
b) Where there are connecting external walls with varying thickness, a 50mm offset will be allowed to accommodate the change in wall thickness. This is to align with the current industry practice for demarcating strata area (see Diagram 5 in Appendix 2-1).
2. All strata areas will be computed as GFA. Today, private roof terraces and private enclosed spaces (even if uncovered) are already computed as GFA. Under the revised GFA definition, all uncovered areas that form part of the strata area of the development will be computed as GFA (e.g. car parks included as part of a strata unit or an accessory strata lot). Ledges for equipment that are exclusive to a strata unit such as air-conditioner (AC) ledges 4 that are included as strata area will be computed as GFA. However, developers who propose to retain AC ledges as common property can continue to exclude such AC ledges from GFA5 .
GFA Exemption Areas
3. AC ledges that are proposed to be retained as common property are similar to reinforced concrete (RC) ledges. Hence, such common property AC ledges will now be exempted from GFA up to 2m in width, to align with the current GFA treatment for RC ledges.
4. There will be no change in the basis for GFA exemption policies. Covered communal floor areas that fulfil URA’s GFA exemption criteria can continue to be exempted from GFA.
5. There are some areas that are subject to a minimum or maximum width criteria before GFA exemption can be considered (e.g. minimum 5m width for sky terraces, maximum 2m width roof eaves). For such cases, the measurement of this minimum / maximum width will continue to be based on the net width of the spaces (i.e. exclude the width of the adjoining walls) (see Diagrams 6 & 7 in Appendix 2-1).
Submission Requirements
Inclusion of strata boundaries in submission drawings to URA
6. For development applications involving proposed strata-titled developments, QPs are required to include the proposed strata boundaries as a separate layer within the CAD or BIM submission drawings for agencies’ reference. QPs should finalise these strata boundaries early and avoid unnecessary downstream adjustments, as changes to strata area may have an impact on the development’s GFA figures.
Diagram 1 : GFA treatment of external wall

Diagram 2 : GFA treatment of curtain wall

Diagram 3 : GFA treatment of balcony
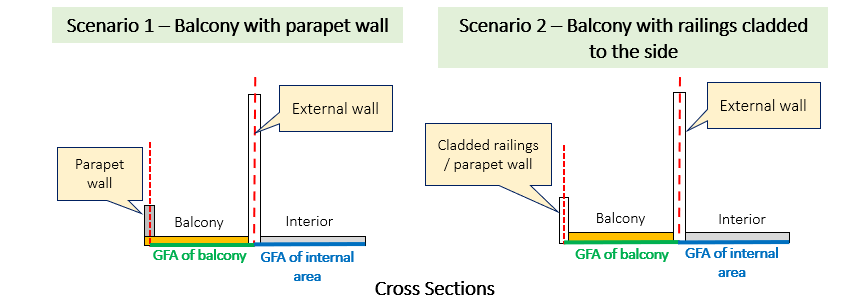
Diagram 4 : Measure to middle of shared wall
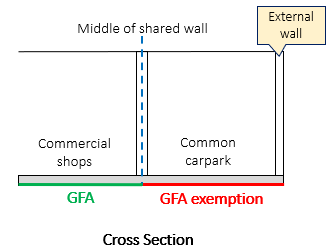
Diagram 5 : GFA demarcation for building with walls of different thickness
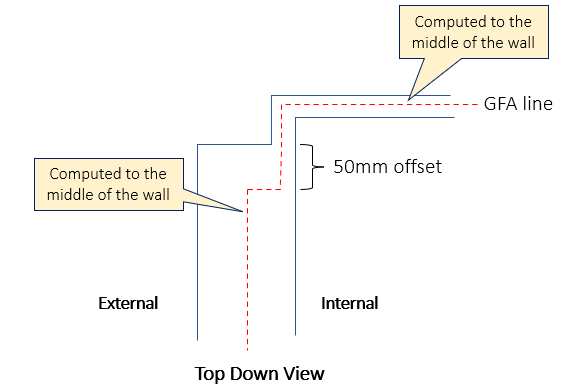
Diagram 6 : GFA and width measurement of roof eave exemption
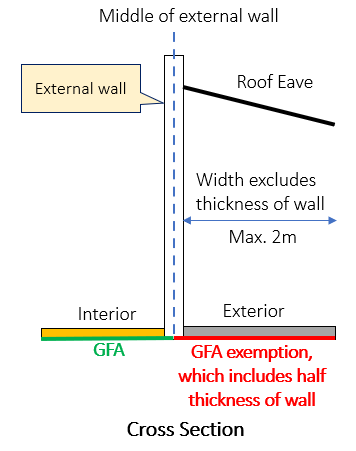
Diagram 7 : GFA and width measurement of sky terrace exemption

Principles : Removal of voids
Application:
Voids (internal and external) will be excluded from strata area computation. In the Strata Certified Plan (CPST), voids will be indicated for reference only (see Diagrams 1 and 2 for examples of the CPST and area tabulation).
Diagram 1: Example of CPST for a penthouse unit with internal voids
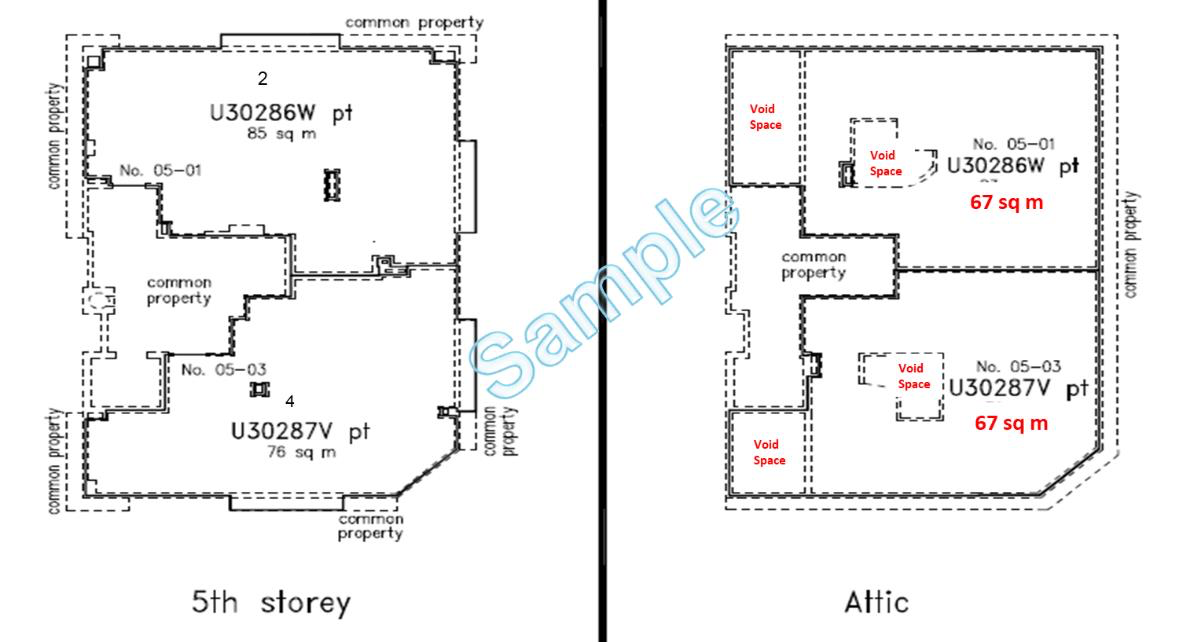

Diagram 2: Example of CPST for a strata bungalow with external voids
NB: Building / wall details shown in red and description ‘External void space is excluded from Total Strata Area’ is only for illustration purposes


Principle : Computation to the middle of the external walls
Application:
Strata area will continue to be computed to the middle of the external walls and other similar external building features (including curtain walls, railings and parapet walls).
Where there are connecting walls of varying thickness, a 50mm offset should continue to be drawn in to demarcate ownership boundaries.


