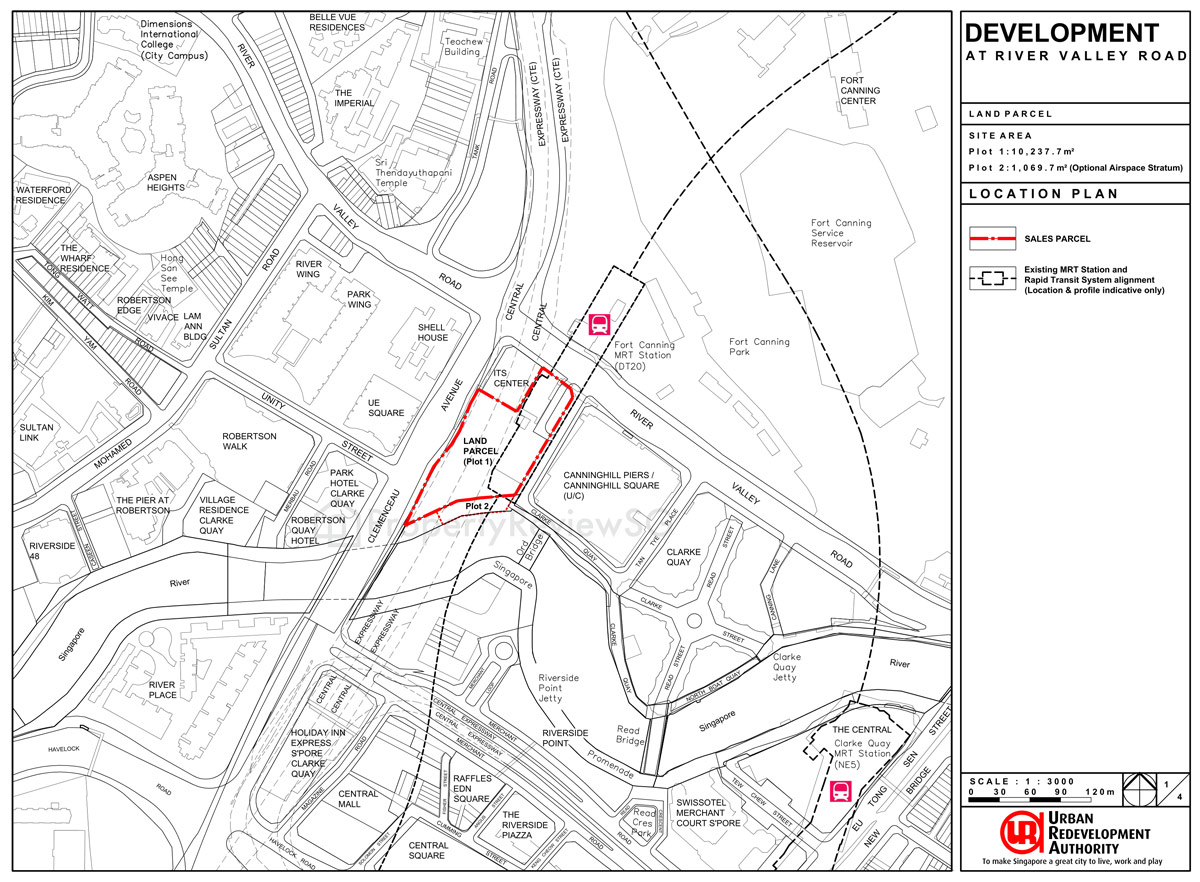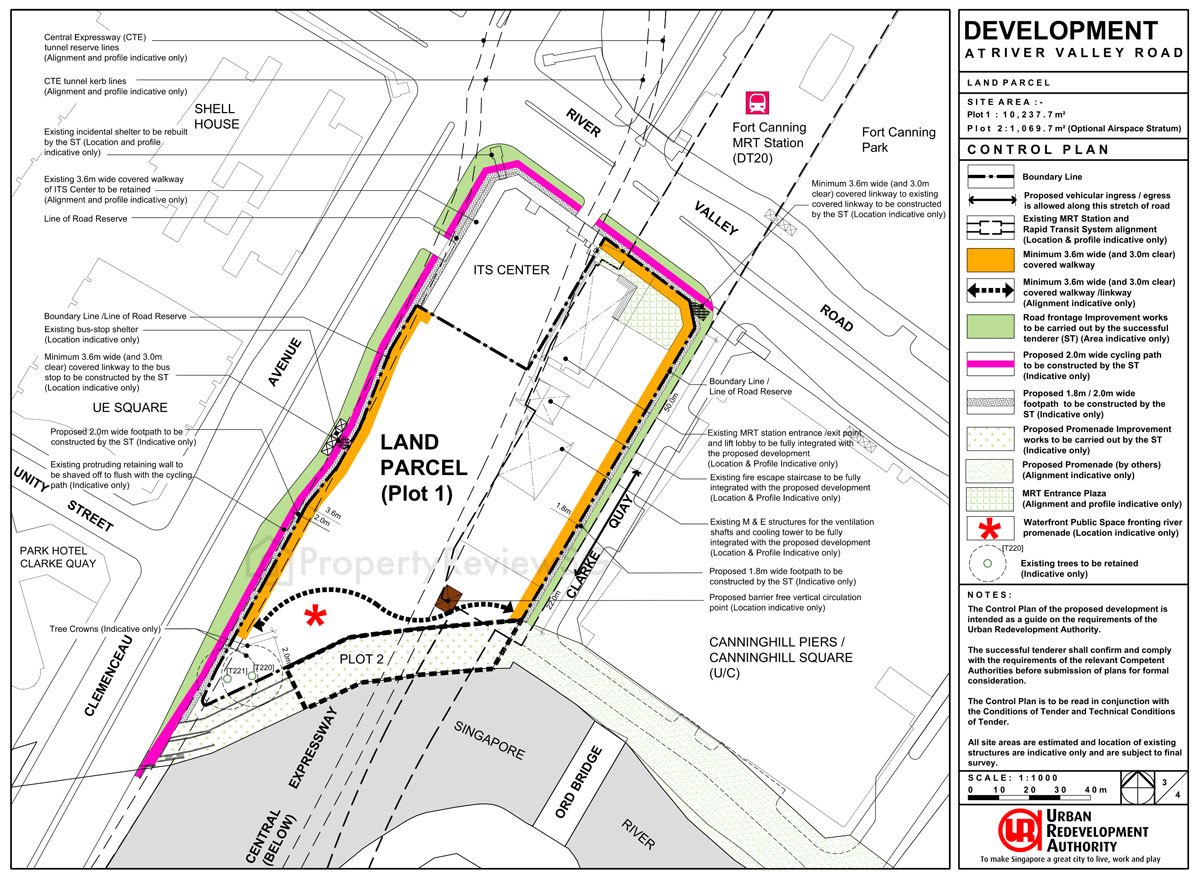The River Valley Road GLS (Hotel) site was carried over from the 2H2022 Reserve List to the 1H2023 Reserve List, providing the opportunity for developers to initiate the development of more hotel rooms if there is demand.
The location is a strategic one : right beside Fort Canning MRT Station for the greatest ease of accessibility and convenience.
This land plot can yield an estimated 530 hotel rooms.
Given its unique vantage location between hill and water, the development is to be designed to offer seamless connections and delightful hill-to-water visitor experiences between Fort Canning Park and Singapore River.
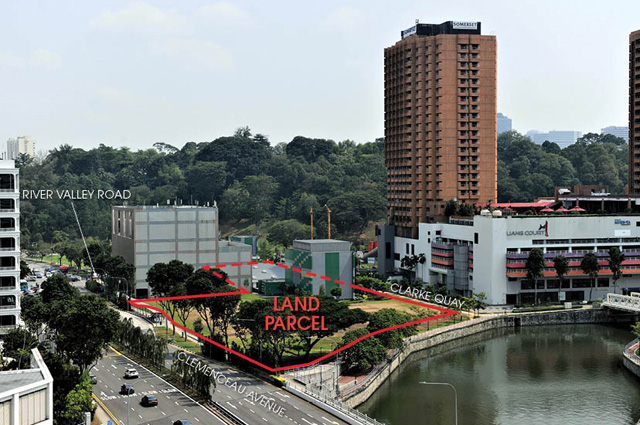
Site Area : 10,237.7 m2
Land Use Zoning: Hotel
Maximum Gross Floor Area : 28,666 m2
Singapore River is an important historic urban waterfront in Singapore and a beloved lifestyle district and tourist hotspot, with varied entertainment options and eclectic eateries. Residents and visitors alike mingle, relax and celebrate in this unique urban waterfront setting.
Located along the bend of Singapore River, the land parcel is earmarked for a distinctive and well-designed quality hotel development that will echo and reinforce the characteristics of the Singapore River.
The future hotel development will also build on the well-established cluster of hotels such as Swissotel Merchant Court, Holiday Inn Express Clarke Quay, InterContinental Singapore Robertson Quay and Park Hotel Clarke Quay and provide more accommodation choices for tourists.
The land parcel enjoys a prime river frontage along the Singapore River on one side and facing a lush greenery view towards Fort Canning Park on the other. The pivotal location provides opportunity for a landmark waterfront hotel development that will be a key linkage between our two historic landmarks of Fort Canning Park and Singapore River and provides delightful hill-to-water visitor experience.
The future hotel development will be directly connected to Fort Canning MRT Downtown Line station, enjoying convenient and seamless islandwide access via the rail network.
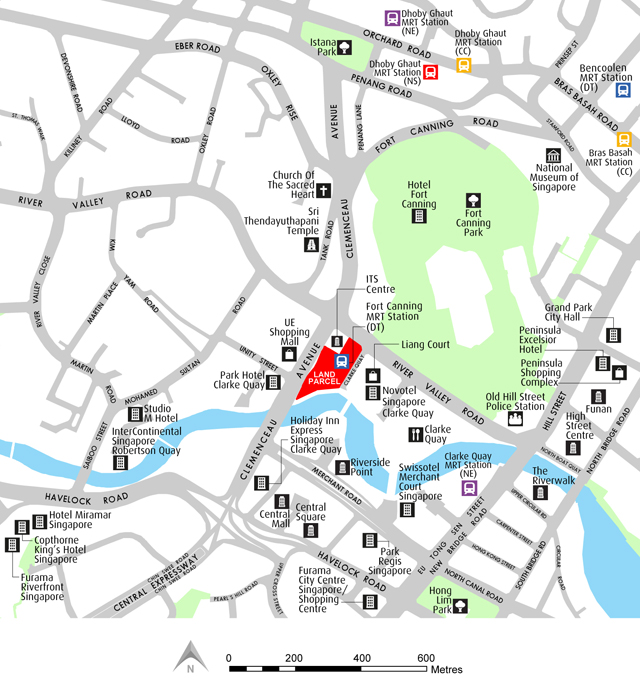
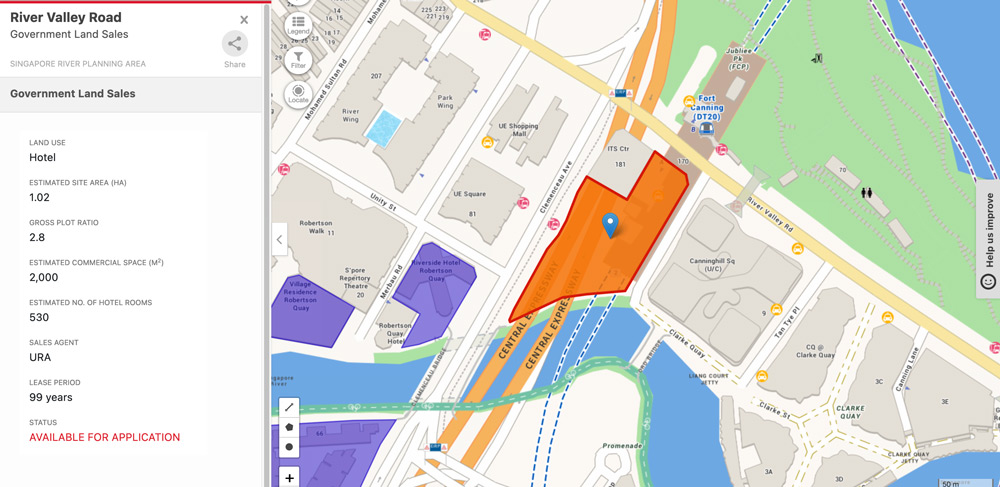
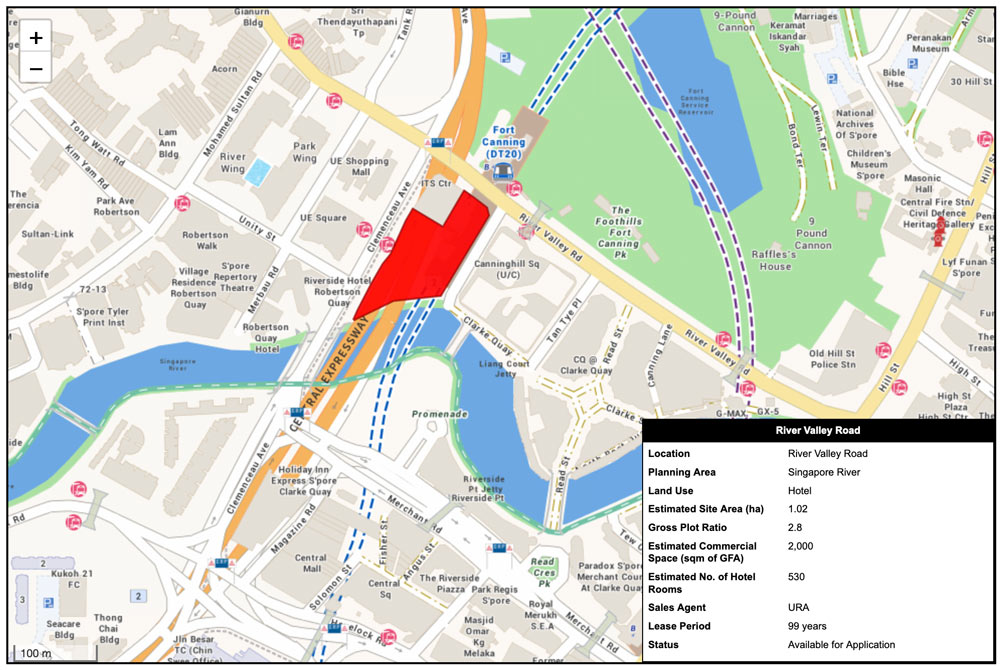
| Location | River Valley Road |
|---|---|
| Site Area / Horizontal Cross-Sectional Area | Plot 1: 10,237.7 m2 (Land Parcel) Plot 2: 1,069.7 m2 (Optional airspace stratum) (1) |
| Lease Period | 99 years |
| Land Use Zoning | Hotel |
| Maximum Gross Floor Area | 28,666 m2 |
| Maximum Building Height | High-rise zone Maximum 16-storey Mid-rise zone Maximum 7-storey Low-rise zone Maximum 4-storey |
| Project Completion Period (2) | 60 months |
(1) Estimated horizontal cross-sectional area and subject to cadastral survey. Use of the airspace stratum is optional depending on the design of the development.
(2) Computed from the date of acceptance of the tender by the Authority up to date of issue of Temporary Occupation Permit for the whole of the proposed development.
Singapore River is an important urban waterfront in the city centre that was once Singapore’s historic centre of trade and commerce. Today, it is a dynamic place for leisure and living with a beautiful river frontage and unique historical identity. The area, flanked by endearing heritage buildings along the river, stretches 3 kilometre long and across 3 distinctive quays Robertson Quay, Clarke Quay and Boat Quay. It is positioned as a vibrant mixed-use precinct with hotel, residential, commercial, arts, cultural and entertainment uses.
Clarke Quay, in particular, sits at the foothills of the historic Fort Canning Park. It is a popular entertainment-lifestyle precinct that hosts a wide variety of dining and entertainment choices along the waterfront. The area is also home to a well-established cluster of hotels along the waterfront given its proximity to various places of interest along the river, Fort Canning Park and the Civic District, distinguishing the area as a popular tourism and hotel precinct.
Given that the Land Parcel is located above the Fort Canning MRT Station and Central Expressway (CTE) tunnel, the station box and tunnels have been designed with specific loading provisions of 4/7/16 storeys to support the future loads of the hotel development.
The Land Parcel is located between the historic Fort Canning Park and Singapore River offering vantage views towards both a lush green hill and an attractive river. The future development on the Land Parcel is envisioned to be a well-designed, distinctive waterfront landmark that will offer seamless connections and delightful hill-to-river visitor experiences between Fort Canning Park and Singapore River.
The landmark waterfront location offers an opportunity to develop a unique hotel with distinct offerings and visitor experiences that is well-differentiated and complementary to the existing hotels, to reinforce Singapore River as a major hotel cluster in the City Centre that is a choice location for both tourists and locals.
The Land Parcel sits directly above the Fort Canning MRT Station on the Downtown Line (DTL) and is located close to Clarke Quay MRT Station on the North-East Line. The Land Parcel is also well served by major arterial roads such as River Valley Road and Clemenceau Avenue, providing convenient access to other parts of the city.
| PARAMETERS | PROVISIONS / REQUIREMENTS |
|---|---|
| Site Area | Plot 1: 10,237.7 m2 Plot 2*: 1069.7 m 2 (estimated horizontal cross-sectional area) (Optional airspace above Singapore River promenade) The subterranean spaces occupied by Fort Canning MRT Station and CTE tunnel are excluded from the Land Parcel. Title for Plot 2 will be issued to the Successful Tenderer for only the areas which correspond with the resulting as-built profile of the development approved to be extended and cantilevered above the promenade within Plot 2 |
| Land Use / Zoning | Hotel |
| Permissible Gross Floor Area (GFA) and Allowable Uses | 28,666 m 2 (Maximum) 25,799 m 2 (Minimum) Minimum 60% of the total GFA for hotel rooms and hotel-related uses. Remaining GFA (up to maximum 40% of the total GFA) for serviced apartments and other commercial uses, subject to the approval of the Competent Authority under the Planning Act 1998. Maximum 2,000 m 2 of the total GFA may be developed for commercial uses. Condominium, Flats, Office and Commercial school uses are not allowed. |
| Building Height ** | Specific building height controls as follows, subject to LTA’s loading requirements for areas above the Fort Canning MRT Station and CTE tunnel: Low-Rise Zone: Maximum 4 storeys Mid-Rise Zone: Maximum 7 storeys High-Rise Zone: Maximum 16 storeys |
* Subject to final cadastral survey
** For information of tenderers, all construction equipment and temporary structures, such as cranes, piling rigs etc. are to comply with the requirements of the relevant Competent Authorities.
The Land Parcel is zoned for Hotel use. The maximum permissible Gross Floor Area (GFA) for the development (including any GFA built within Plot 2) is 28,666 m 2 and the total GFA to be built is not to be less than 25,799 m2 .
A minimum 60% of the total GFA shall be used for hotel rooms and hotelrelated uses that are solely used by staying hotel guests or hotel staff only.
The remaining GFA (up to maximum 40% of the total GFA) shall be used for the following uses:
a) Serviced apartments; and
b) Other commercial uses to support hotel functions that are also used by the public, such as hotel ballrooms, banquet room, function room, etc. as may be approved by the Competent Authority under the Planning Act 1998.
A maximum GFA of 2,000 m 2 may be developed for the following commercial uses:
a) Shop and restaurant (inclusive of any Outdoor Refreshment Area (ORA)) uses;
b) Other commercial uses such as fitness centre, gym, medical clinic, bar, pub etc. as may be approved by the Competent Authority under the Planning Act 1998.
Additional supporting uses that are for the service of staying hotel guest only or for use by staying hotel guest and staff only (e.g. fitness centre, gym), can be allowed, and the GFA of such uses are considered hotel-related uses and can be computed outside the maximum 2,000 m 2 permissible for commercial uses.
Condominium, Flats, Office and Commercial School uses will not be allowed.
Given the proximity of the Land Parcel to nearby residential developments, any ORA and/or bar/pub use, if supported, shall be approved on Temporary Permission (TP). The location and extent of such uses shall also be subject to evaluation at the formal development application stage.
The building height controls are set out below and shown on the Control Plans to guide the design of the development. The actual extent of the building height zones within the Land Parcel shall comply with LTA’s loading requirements as set out in Annex 4 of the Conditions and Requirements of Relevant Competent Authorities and Public Utility Licensees.
Low-Rise Zone
a) Maximum 4 storeys above Fort Canning MRT Station;
b) This shall match the height of lower roof of adjacent LTA’s ITS Centre, which is approximately 19m high as shown in Diagram 1;
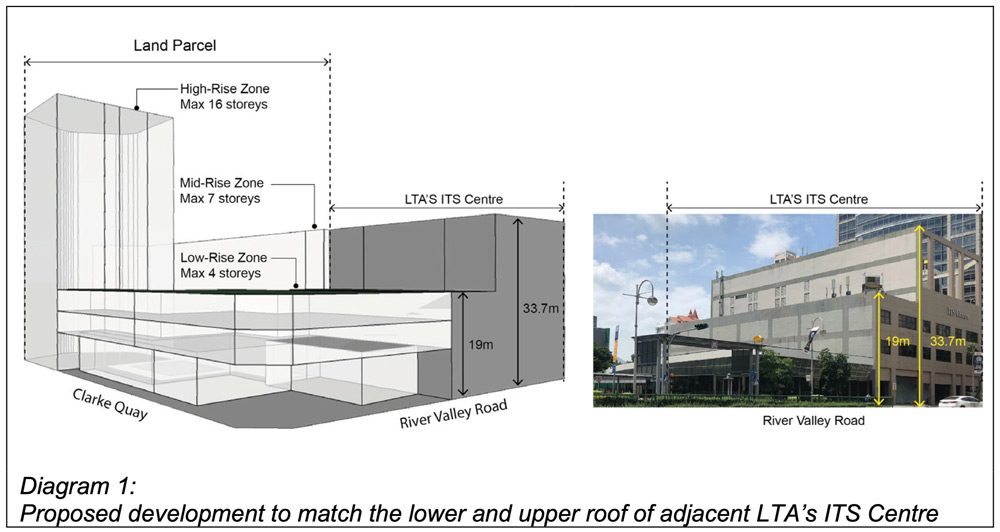
Mid-Rise Zone
c) Maximum 7 storeys above CTE tunnel;
d) This shall match the upper roof of adjacent LTA’s ITS Centre, which is approximately 33.7m high as shown in Diagram 1.
High-Rise Zone
e) Maximum 16 storeys above Fort Canning MRT Station and tunnel.
All construction equipment and temporary structures, such as cranes, piling rigs, etc., are subject to a maximum allowable technical height control of 153m SHD, and are to comply with the requirements of the relevant Competent Authorities. Republic of Singapore Air Force’s (RSAF) clearance shall be sought for the use of construction equipment and temporary structures above 123m SHD via email to: Height_Control@defence.gov.sg.
