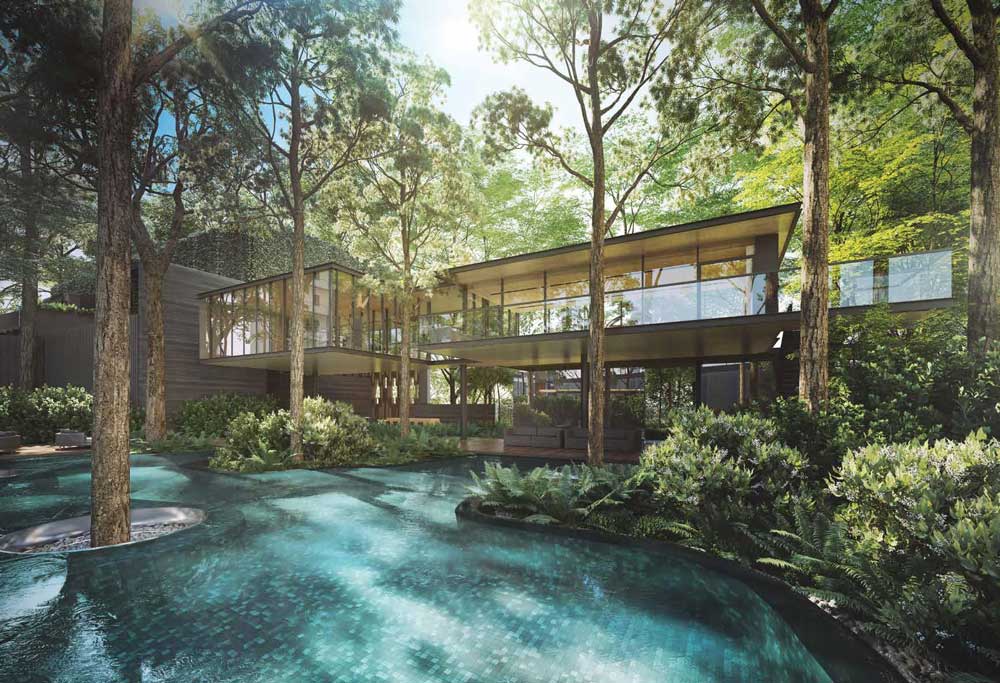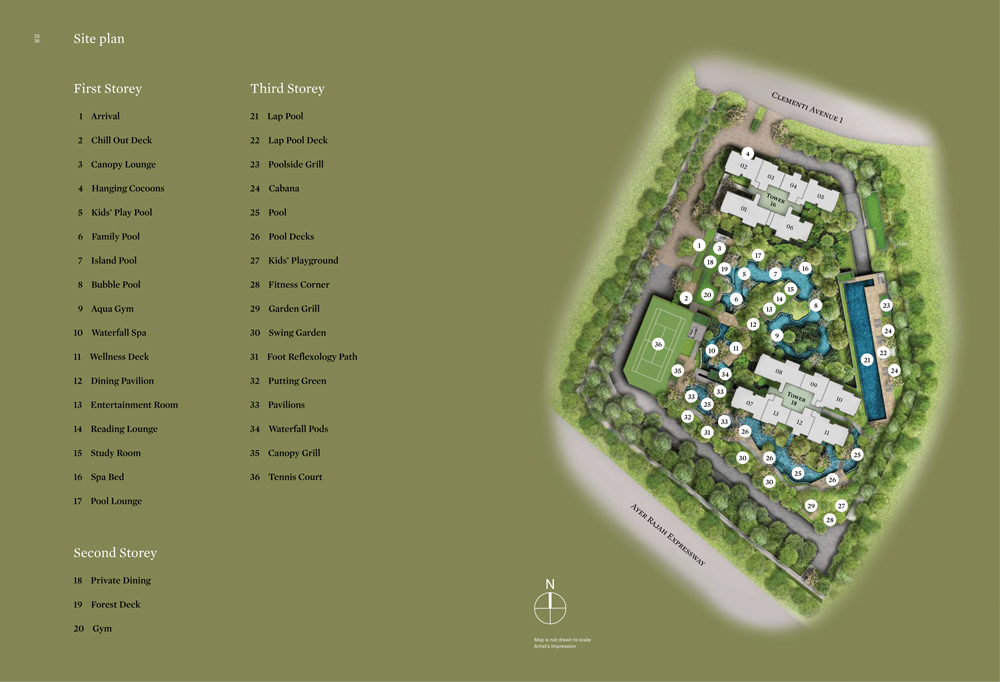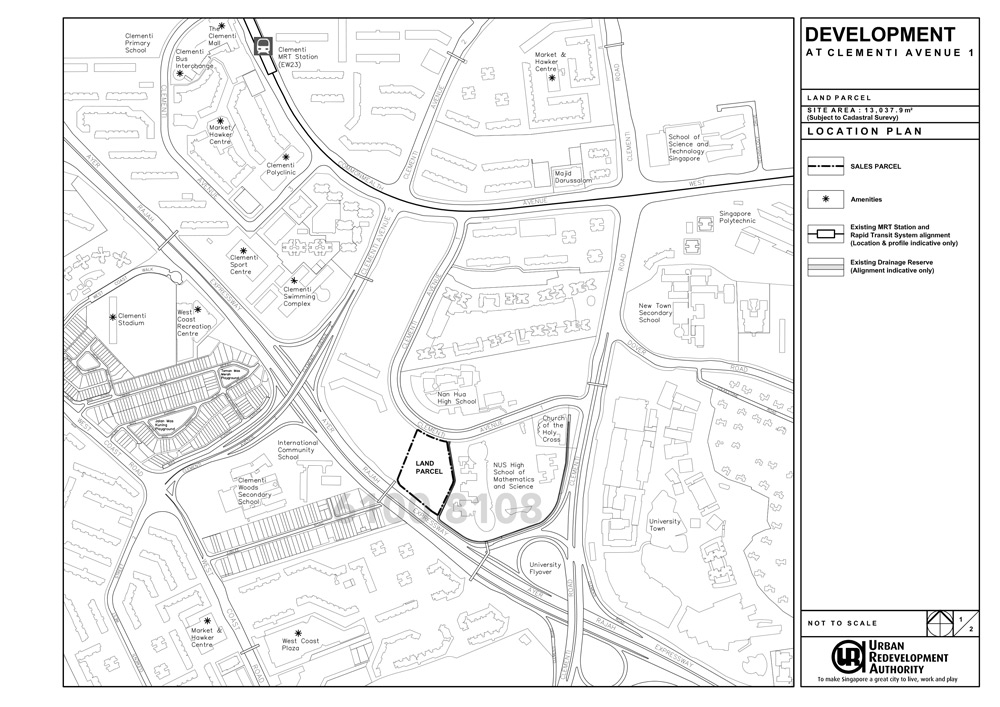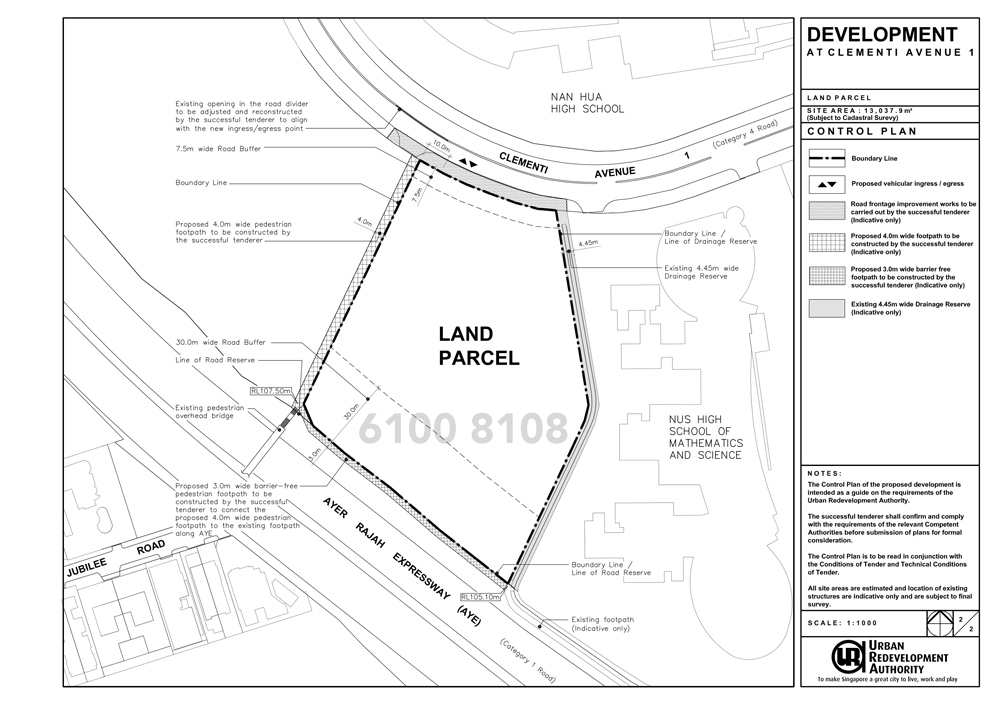

ALLOWABLE DEVELOPMENT: RESIDENTIAL
SITE AREA : 13,037.8 m²
MAXIMUM PERMISSIBLE GFA : 45,633 m²
DATE OF LAUNCH : 23 OCTOBER 2015
DATE TENDER CLOSED : 9 DECEMBER 2015
LEASE PERIOD : 99 YEARS
| RANKING | NAME OF TENDERER | TENDERED SALE PRICE ($) | TENDERED SALE PRICE IN $PSM OF GFA | TENDERED SALE PRICE IN $PSF OF GFA |
|---|---|---|---|---|
| 1 | Singland Homes Pte. Ltd. and UOL Venture Investments Pte. Ltd. | 302,100,000.00 | 6,620.21 | 615.04 |
| 2 | Oxley-Lian Beng Venture Pte Ltd | 276,200,888.00 | 6,052.66 | 562.31 |
| 3 | Intrepid Investments Pte. Ltd., Verwood Holdings Pte. Ltd. and TID Residential Pte. Ltd. | 268,510,000.00 | 5,884.12 | 546.65 |
| 4 | Qingjian Realty (Residential) Pte. Ltd. | 221,230,000.00 | 4,848.03 | 450.40 |
| 5 | Hoi Hup Realty Pte Ltd, Sunway Developments Pte Ltd and Oriental Worldwide Investments Inc | 200,800,000.00 | 4,400.32 | 408.80 |
| 6 | Wee Hur Development Pte Ltd | 178,178,000.00 | 3,904.59 | 362.75 |


The Clement Canopy Land Parcel is located in a predominantly residential area in the Clementi Planning Area, next to Ayer Rajah Expressway.
Residents will have easy access to educational institutions such as NUS High School of Mathematics and Science, Nan Hua High School, International Community School, Clementi Woods Secondary School, National University of Singapore and Singapore Polytechnic. Residents can also enjoy greenery and recreation facilities such as Clementi Woods Park and Clementi Sports Hall, which are within walking distance from the Land Parcel. Residents will also have easy access to retail and leisure amenities in the nearby Jurong Lake District, which is just one station away from Clementi MRT station.
The Land Parcel is conveniently linked to Ayer Rajah Expressway and Clementi Road, providing easy access to the city centre and the Jurong and Tuas industrial areas for residents.
There are two existing pathways along the western boundary and within the southern part of the Land Parcel as shown in the Planimetric Survey Plan. These pathways provide residents with a direct access to the pedestrian overhead bridge along Ayer Rajah Expressway (AYE) and the bus stop along the slip road in front of NUS High school.
4.0 m wide permanent pedestrian footpath
The successful tenderer shall, at his own cost and expense, replace the existing pathway along the western boundary by constructing a 4.0 m wide permanent pedestrian footpath consisting of a 2.0 m wide paved footpath and a 2.0 m wide verge with landscaping, proper lightings and drainage system along the western boundary of the Land Parcel, as shown indicatively in the Control Plan.
During the construction of the 4.0 m wide permanent pedestrian footpath, the successful tenderer is to ensure that pedestrian access to the existing pedestrian overhead bridge along Ayer Rajah Expressway is maintained at all times. The successful tenderer is to construct and maintain a 2.0 m wide temporary pedestrian pathway with street lightings for public access along the western boundary of the Land Parcel until the 4.0 m wide permanent pedestrian footpath is completed. The temporary pedestrian pathway shall be properly lit at night. The successful tenderer shall be required to submit the alignment of the temporary pedestrian pathway to LTA for approval before implementation.
The Housing and Development Board (HDB) will be constructing a 450 mm diameter sewer main and manholes below the proposed 4.0 m wide permanent pedestrian footpath, as described in Clause 3.4.2 of the Conditions and Requirements of Relevant Competent Authorities and Public Utility Licensees. The sewer work is to commence in 2017 and expected to be completed by the end of 2019. The successful tenderer is required to work closely with HDB and its agent(s) to coordinate on the timing for the construction of the footpath.
3.0 m wide permanent pedestrian footpath
The successful tenderer shall also, at his own cost and expense, replace the existing pathway within the southern part of the Land Parcel by constructing a 3.0 m wide permanent footpath consisting of a 1.5 m wide paved footpath and 1.5 m wide verge with landscaping, railings, lightings and drainage system, along the southern boundary of the Land Parcel, as shown indicatively in the Control Plan.
There are existing level differences between the Land Parcel and the surrounding grounds as shown in the Planimetric Survey Plan. If retaining structures are proposed to protect the stability of the existing slopes / embankments and prevent soil erosion from the Land Parcel onto the proposed footpath, such structures including its footings are to be located completely within the Land Parcel. These retaining structure(s) shall be owned and maintained by the successful tenderer as part of the development property.
Both footpaths shall meet the Barrier Free Accessibility (BFA) requirements and comply with the LTA’s standard requirements. The successful tenderer shall submit the detailed proposals of both footpaths to LTA, NParks and all relevant Competent Authorities for their approval and comply with all their requirements during the development control and building plan submission stages.
The proposed 4.0 m and 3.0 m wide footpaths shall be completed and opened for public use at the same time or before Temporary Occupation Permit for the proposed development on the Land Parcel is granted. The two permanent pedestrian footpaths shall be open for public use before demolition of the temporary pathways.
The successful tenderer shall, at his own cost and expense, maintain the completed pedestrian footpaths to the satisfaction of the relevant Competent Authorities until such time when the pedestrian footpaths are handed over to LTA upon the issuance of Certificate of Statutory Completion (CSC) for ownership and maintenance.
There are existing slopes / embankments along and within the boundaries of the Land Parcel, as shown indicatively in the planimetric survey plan. The successful tenderer shall comply with all requirements from the relevant Authorities, if any, if the development works affect any slopes / embankments.
Upon being granted possession of the Land Parcel, the successful tenderer shall take all necessary measures to ensure the stability of existing slopes / embankments.
The successful tenderer shall indemnify the State against all claims and / or damages which may arise either directly or indirectly from any instability rendered to the existing slopes / embankments by any cause whatsoever or by any works carried out by the successful tenderer or by his servants and / or agents.