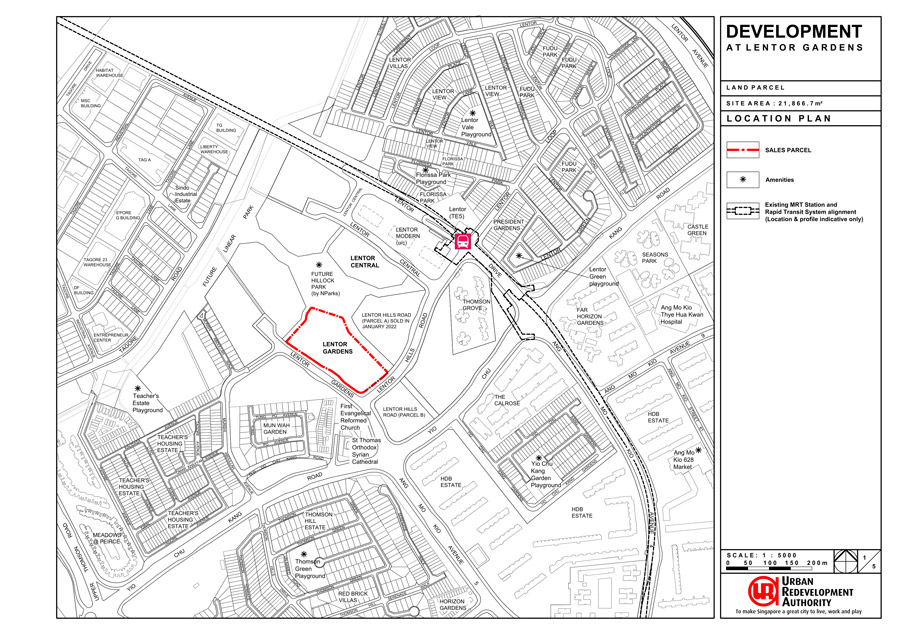Previewing : 1 March 2024 to 11 March 2024
Booking Day : 16 March 2024

Lentor Mansion takes the place of the previous Lentor Gardens GLS land plot, part of the land plots in the up and coming Lentor area.
Enjoying the luxury of being situated in a quiet residential enclave and in close proximity to an MRT station, this plot provides more opportunities for investors looking out for the next growth region.
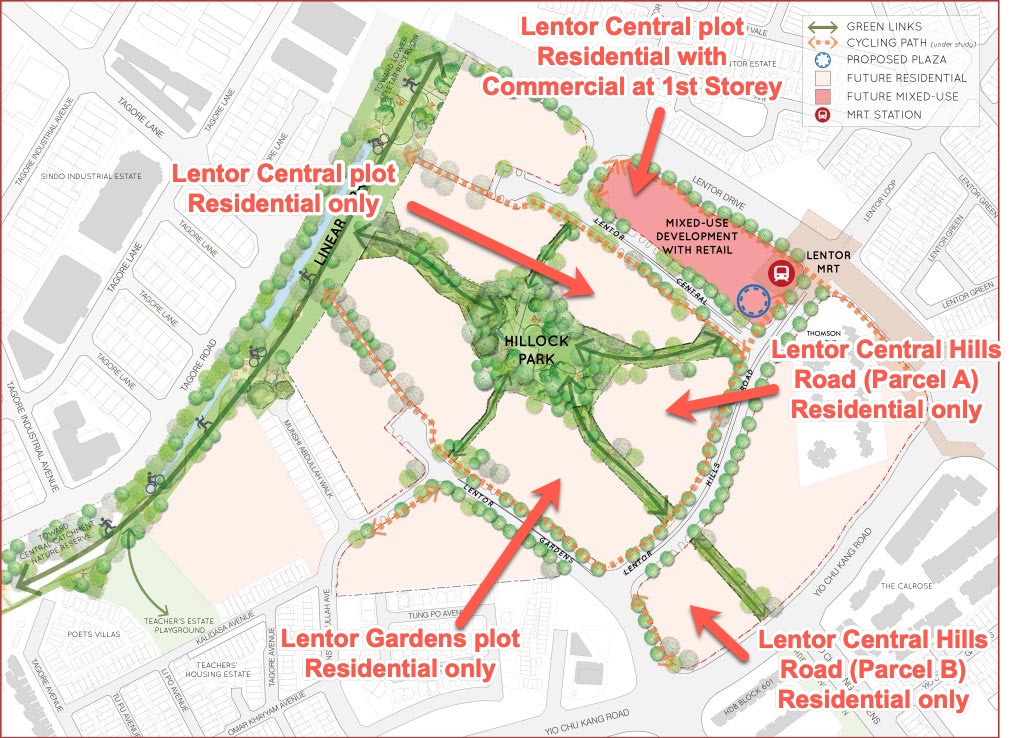

| Unit Type | Unit Size (sqft) | Total No. | % of Units | Starting Price |
|---|---|---|---|---|
| 2 Bedroom | 527 - 657 | 214 | 40.2% | Starting From $1.149m |
| 3 Bedroom | 786 - 1023 | 199 | 37.3% | Starting From $1.702m |
| 4 Bedroom | 1227 | 75 | 14.1% | Starting From $2.635m |
| 5 Bedroom | 1485 - 1507 | 45 | 8.4% | Starting From $3.176m |
For latest price and availability, please call hotline 61008108
Lentor Mansion, GuocoLand’s latest high-end residential development, sold 75 per cent of its 533 units during its launch at the weekend.
The developer sold 400 units on March 15 and 16, with prices ranging between $2,104 per sq ft (psf) and $2,478 psf. The sales figure included VIP sales that took place on the first day of the launch weekend.
Download the Lentor Mansion eBrochure here, along with Site Plan and Floorplans!
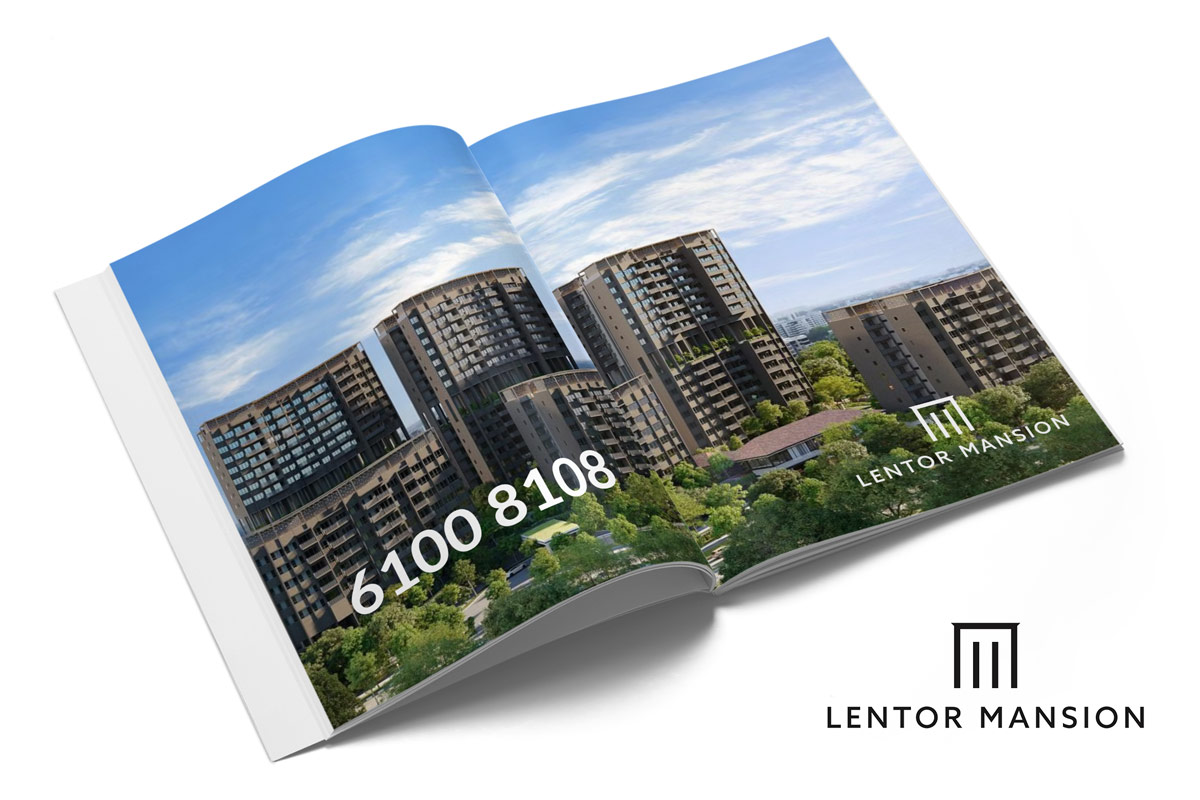
The Lentor Mansion showflat is located along Lentor Hills Road, taking the place of the former Lentor Modern showflat.
Do note that showflat visits are by appointment, call hotline 61008108 to make a booking before heading over!
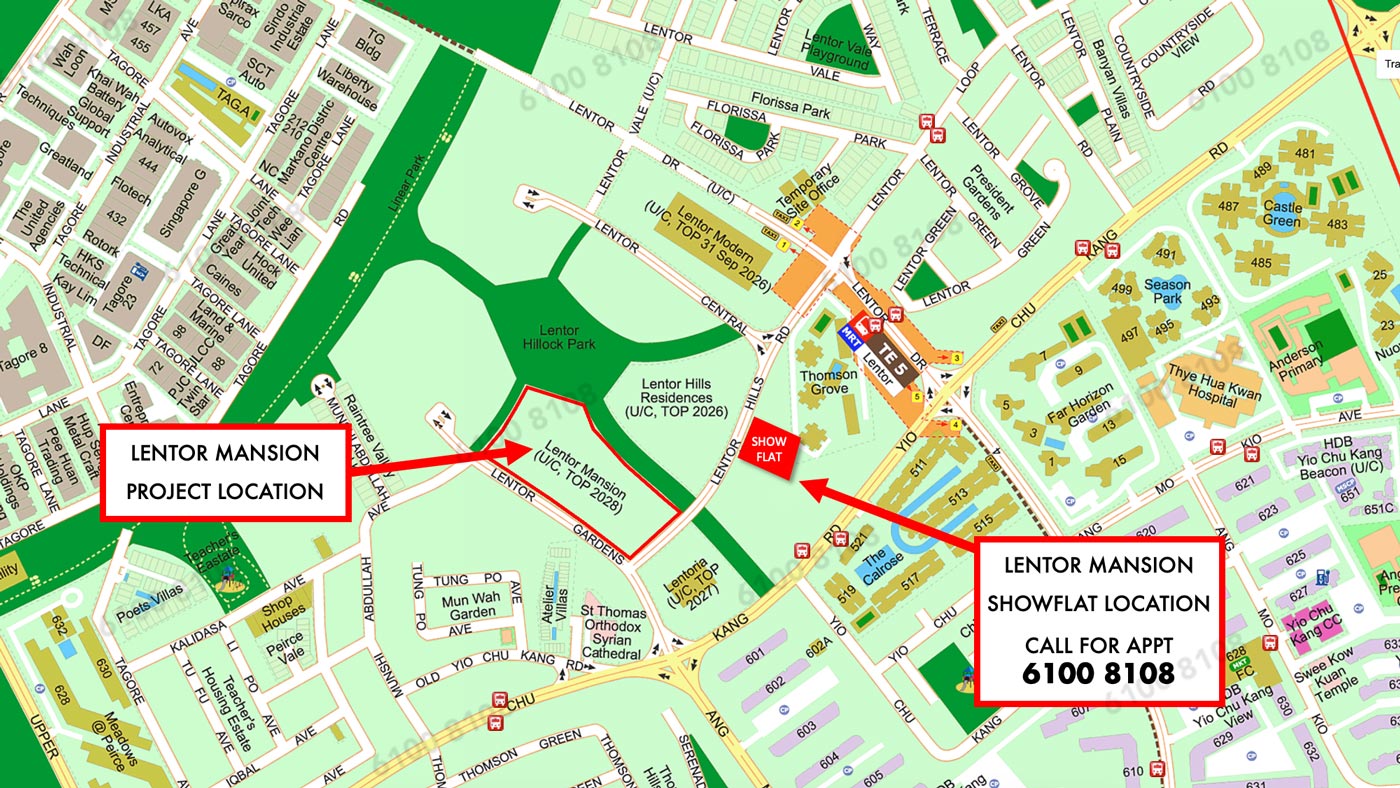
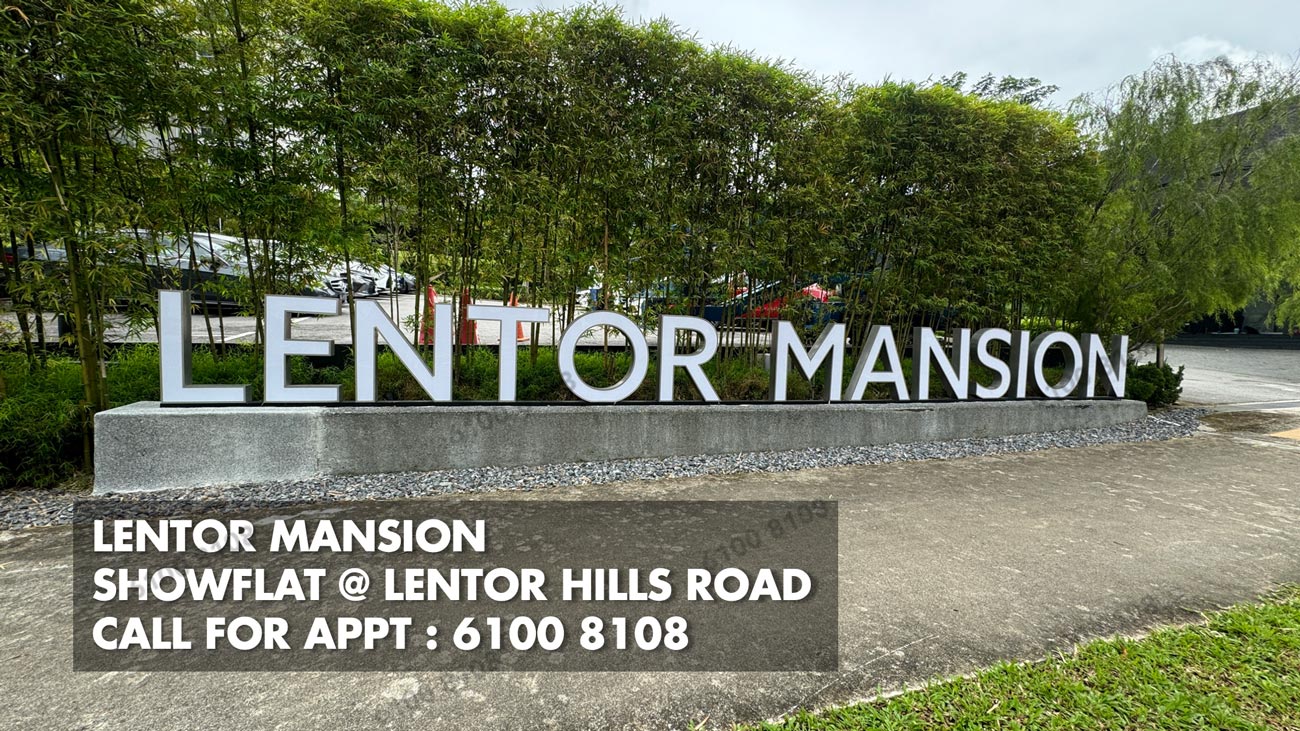
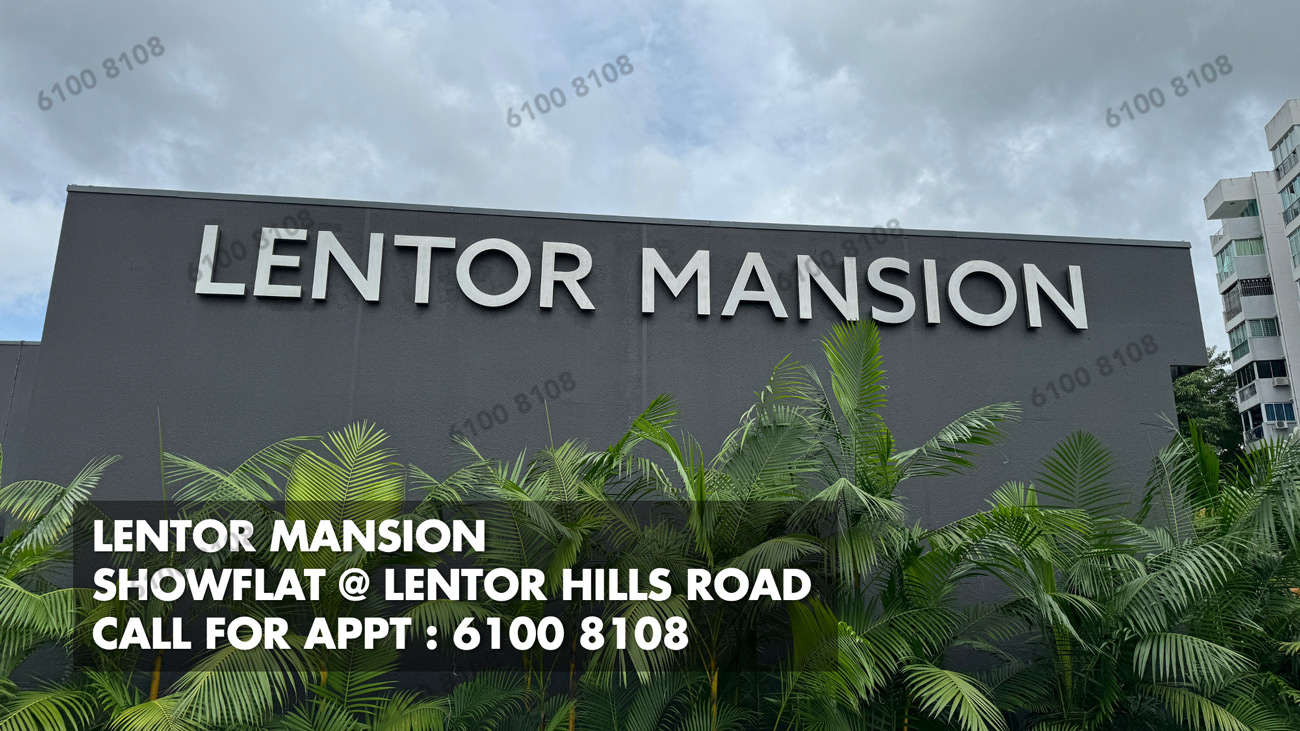
27 FEB 2024
GUOCOLAND will start previews for its latest Lentor Hills project, Lentor Mansion, on Friday (Mar 1), with prices starting from S$2,082 per square foot.
The 99-year leasehold development will be GuocoLand’s third condominium launch in the Lentor Hills estate, after Lentor Modern and Lentor Hills Residences; it is the fifth launch in Lentor area, out of six state land sites sold so far.
Located in District 26, Lentor Mansion sits on 235,371.2 square feet of land, and will house 533 units in three 16-storey towers and three eight-storey blocks.
Two-bedroom units of 527 to 657 sq ft start from S$1.149 million, or S$2,180 psf. Three-bedroom units of 786 to 1,023 sq ft start from S$1.702 million, or S$2,165 psf. Four-bedroom units are 1,227 sq ft in size, and start from S$2.635 million, or S$2,148 psf. Five-bedders, sized from 1,485 to 1,507 sq ft, start from S$3.176 million, or S$2,139 psf.

The Urban Redevelopment Authority (URA) has awarded the tender for the site at Lentor Gardens to the sole tenderer, GuocoLand (Singapore) Pte. Ltd. and Intrepid Investments Pte. Ltd.
The site at Lentor Gardens was launched for tender on 31 October 2022. The tender for the site closed on 4 April 2023. The site was offered for sale on a 99-year lease term.
Details of the awarded site and the successful tenderer are provided below:
| LOCATION | ALLOWABLE DEVELOPMENT | SITE AREA | MAXIMUM PERMISSIBLE GROSS FLOOR AREA (GFA) | SUCCESSFUL TENDERER | TENDERED PRICE ($PSM of GFA) |
|---|---|---|---|---|---|
| Lentor Gardens | Residential | 21,866.7 m² | 45,921 m² | GuocoLand (Singapore) Pte. Ltd. and Intrepid Investments Pte. Ltd. | $486,800,222 ($10,600.82) |
The Government today announced the Government Land Sales (GLS) Programme for the second half of 2022 (2H2022), which comprises six Confirmed List sites and eight Reserve List sites. These sites can yield about 7,310 private residential units, 94,750 sqm gross floor area (GFA) of commercial space and 530 hotel rooms.
The list includes the land plot at Lentor Gardens, with a launch date set as Oct 2022 for sale to Developers.
The Urban Redevelopment Authority (URA) has released three residential sites at Lentor Central, Lentor Gardens and Lentor Hills Road (Parcel B) for sale today under the first half 2022 (1H2022) Government Land Sales (GLS) Programme.
The residential sites at Lentor Central and Lentor Hills Road (Parcel B) are launched for sale by public tender under the Confirmed List while the residential site at Lentor Gardens is available for application under the Reserve List. Together, these three sites can yield about 1,265 residential units.
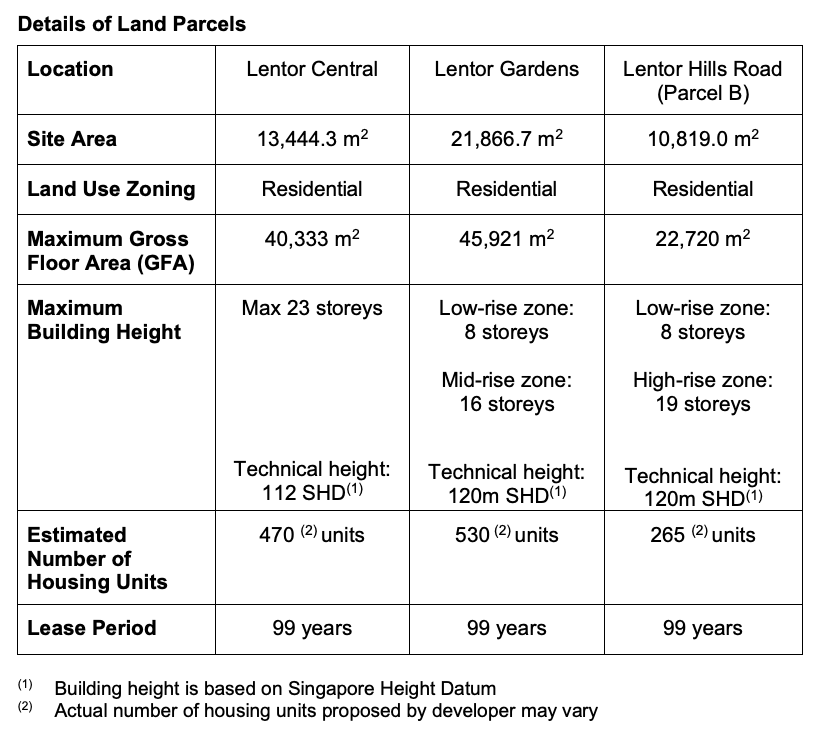

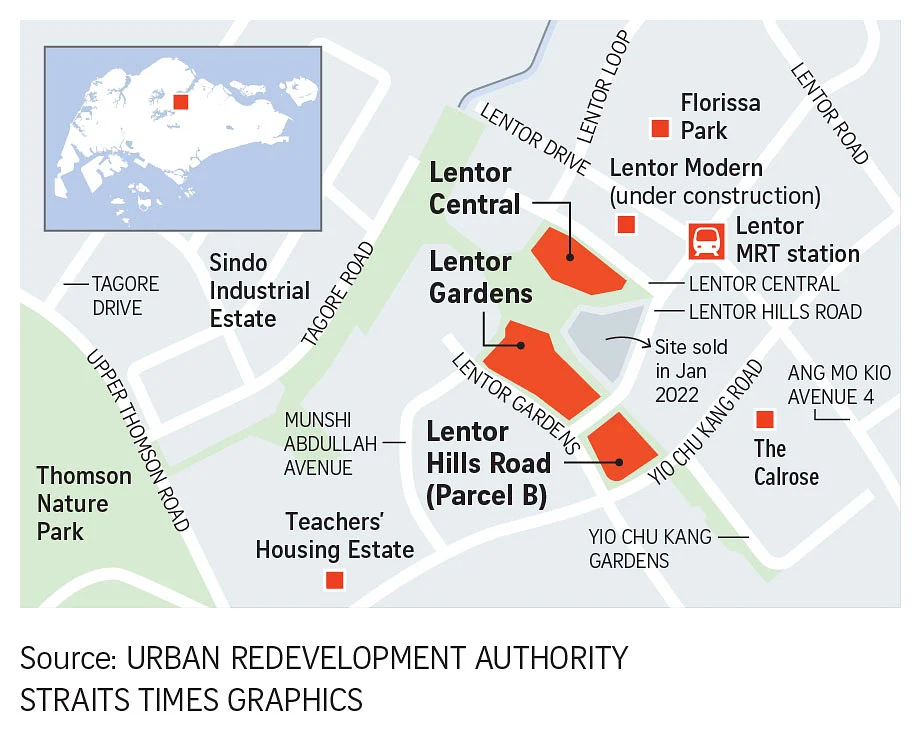
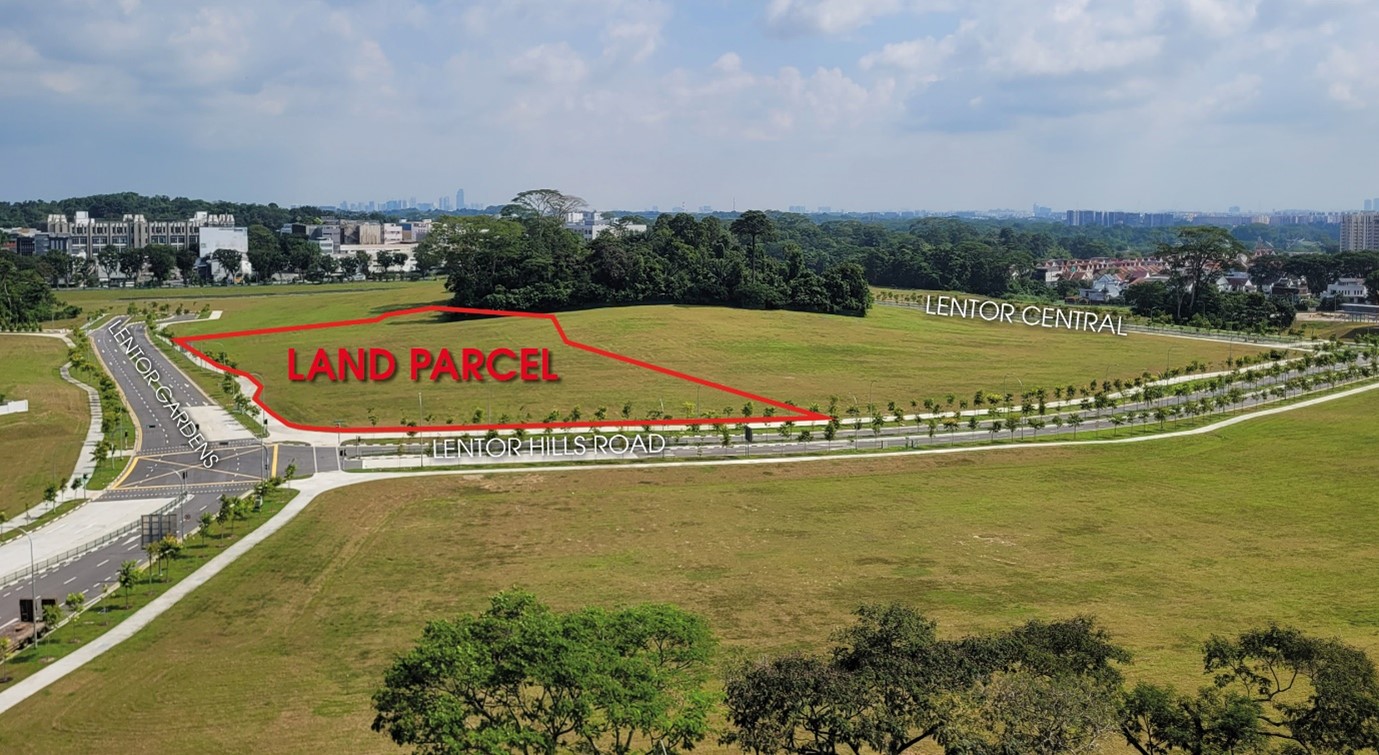
Good Accessibility
The land parcel is located within the new Lentor Hills Estate which is envisioned as a sustainable and pedestrian-friendly neighbourhood amidst lush greenery.
Located in close proximity to the new Lentor MRT Station on the Thomson-East Coast Line, future residents will enjoy direct access via public transport to Woodlands Regional Centre, the Central Business District and various parts of Singapore.
Proximity to Schools, Future Amenities and Park Spaces
Established schools such as Presbyterian High School, Anderson Primary School, and CHIJ St Nicholas Girls’ School are located nearby.
Future residents can look forward to retail options, a supermarket and childcare facilities located within the upcoming mixed-use development at Lentor Modern and enjoy lush greenery and recreation choices at the future hillock and linear parks nearby.
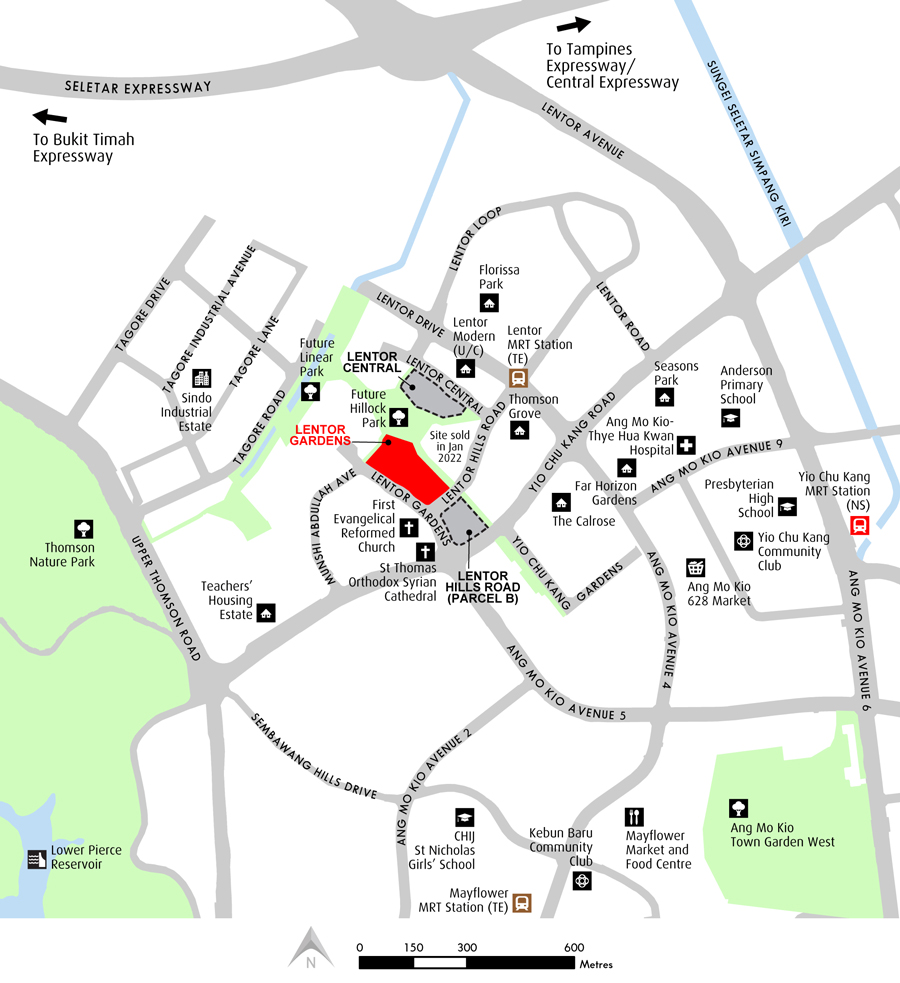
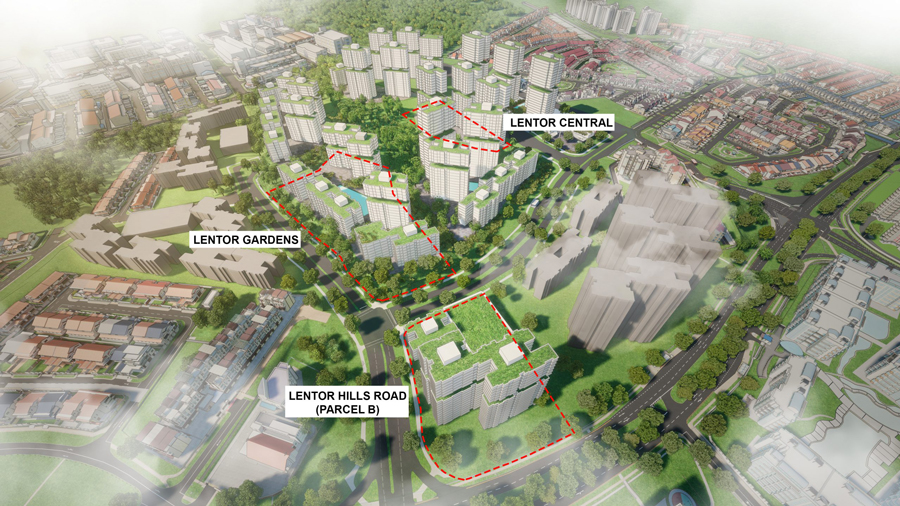
Artist’s impression of Lentor Hills Estate (aerial perspective)
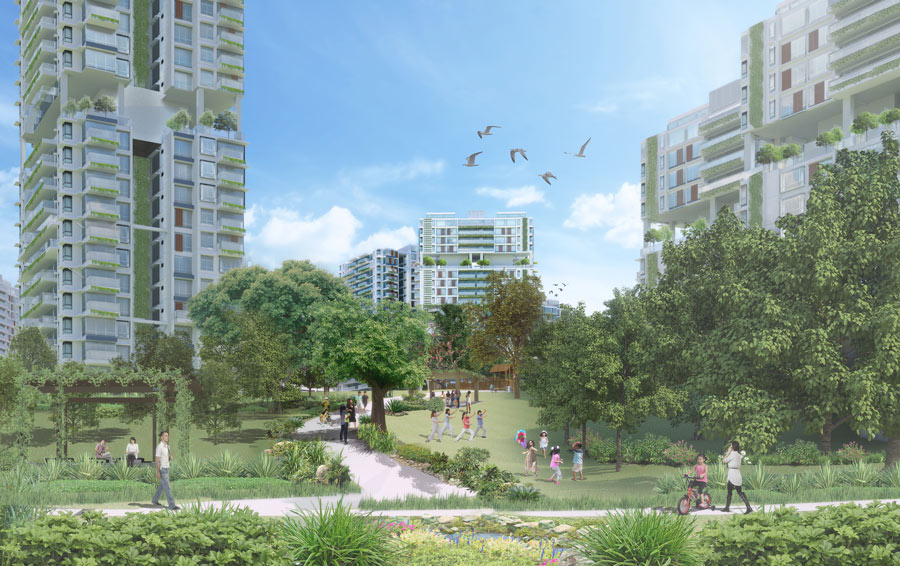
Artist’s impression of future Hillock Park
(Concept for Hillock Park under development with NParks)
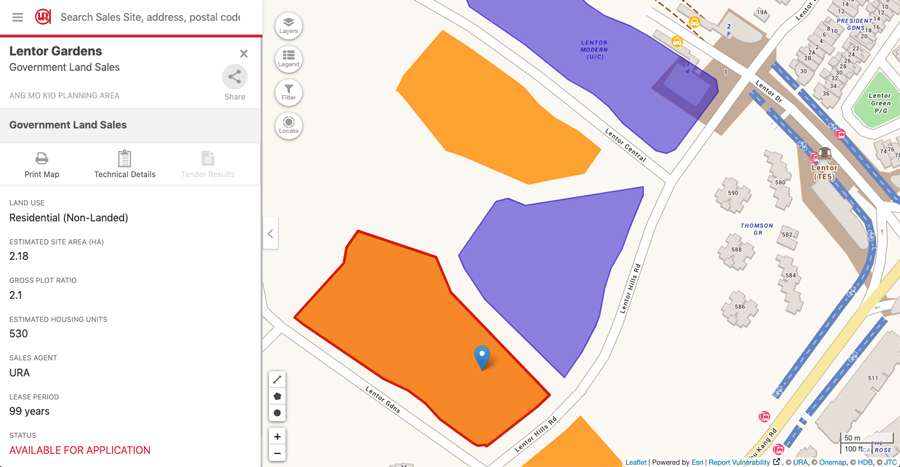
| Location | Lentor Gardens |
|---|---|
| Site Area | 21,866.7 m2 |
| Allowable Development | Residential |
| Maximum Gross Floor Area | 45,921 m2 |
| Maximum Building Height (1) | Low-rise zone 8 storeys Mid-rise zone 16 storeys Technical height 120 m SHD |
| Project Completion Period (2) | 60 months |
| Lease Period | 99 years |
(1) Building height is based on Singapore Height Datum (SHD).
(2) Computed from the date of acceptance of the tender by the Authority up to date of issue of Temporary Occupation Permit for the whole of the proposed development.
The Land Parcel is part of the new Lentor Hills Estate, which is set within a predominantly private housing area in Ang Mo Kio Planning Area. Lentor Hills Estate is bordered by Lentor Estate to the north, Teachers’ Housing Estate to the south, Sindo Industrial Estate to the west and a mix of private and public housing to the east.
The Land Parcel is designated for private housing development. It will be connected to Lentor MRT station on the Thomson-East Coast Line by covered linkways. The Land Parcel is in proximity to the future Lentor Modern. It is also well connected to major arterial roads and expressways such as the upcoming North-South Corridor (NSC), and within easy reach to recreational facilities such as Thomson Nature Park, Yio Chu Kang Stadium & Sports Complex, and educational institutions such as Presbyterian High School, Anderson Primary School, and CHIJ St Nicholas Girls’.
Vision
Lentor Hills Estate is envisioned as a pedestrian-friendly neighbourhood set amidst lush greenery with good connectivity to public transport. It is intended to provide a mix of high-rise, medium-rise and landed housing options, as well as new amenities, such as retail options and a supermarket. Existing greenery on the site has been retained and will be developed into a hillock park to serve the neighbourhood.
The proposed development on the Land Parcel is envisioned to be well integrated with the greenery of the future Hillock Park and the green fingers extending from the park. It shall be lushly landscaped to enhance the overall sense of greenery in the area and include an attractive living environment that promotes an active lifestyle.
The Successful Tenderer is expected to build upon the unique context of the Land Parcel and employ innovative building typologies of appropriate form and scale in the proposed development that responds sensitively to existing developments (e.g. landed homes), the future Hillock Park, Lentor MRT Station, and the future Lentor Modern.
The Land Parcel is to be developed for Residential development. The maximum permissible Gross Floor Area (GFA) for the proposed development is 45,921 m 2 and the total GFA to be built is not to be less than 41,329 m2 .
All tenderers are advised to carry out their own simulation studies to ascertain the achievable GFA for the proposed development, including bonus GFA under the prevailing Development Control Guidelines, if the proposed development is eligible for it. Such simulation studies should take into account all relevant considerations including the building height controls and existing ground conditions of the Land Parcel as well as the possible need to provide basements.
Early Childhood Development Centre (ECDC) Facility
The Successful Tenderer is required to provide an Early Childhood Development Centre 1 (ECDC) within the proposed development. The ECDC shall occupy a minimum GFA of 600 m 2 and shall be computed as part of the permissible GFA for the proposed development. The ECDC is expected to accommodate up to 120 children.
The ECDC is required to be retained and operated for a minimum of 10 years from the date of the grant of licence for the ECDC. The ECDC shall not be strata subdivided and shall form part of the common property of the future residential development.
The proposed development shall comply with a minimum building setback of 7.5m, including a green buffer of 3.0m, along Lentor Gardens and Lentor Hills Road, as shown on the Control Plan. To extend the sense of greenery from the future Hillock Park to the street level and create attractive walkable streets within the Lentor Hills Estate, the boundary fence of the proposed development along Lentor Gardens and Lentor Hills Road is to be constructed or erected along the green buffer line such that the green buffer is externalized and the planting within the green buffer screens off the boundary fence as viewed from Lentor Gardens and Lentor Hills Road.
The proposed development shall comply with a minimum building setback of 10.0m, including a planting strip of 2.0m, along the future Hillock Park and the green fingers, as shown on the Control Plan.
The building setback areas are encouraged to be landscaped to contribute to the greenery in the area, particularly those fronting Hillock Park, future green fingers and Lentor Gardens / Lentor Hills Road. No building structures, including basement protrusions, ancillary structures and PES (including covers) shall be within the building setback areas. Only small scale structures forming part of the landscaping, such as pavilions, seating, water features and playgrounds, can be permitted within the building setback areas outside of the green buffer / planting strip. Service areas and structures are to be located outside the building setback area.
Electric Vehicles (EV) Charging Infrastructure Provision
To future-proof new development sites in Singapore, the Successful Tenderer shall have active and passive provision for EV charging points for the proposed development as set out in Section 7.0 of the Conditions and Requirements of Relevant Competent Authorities and Public Utility Licensees.
