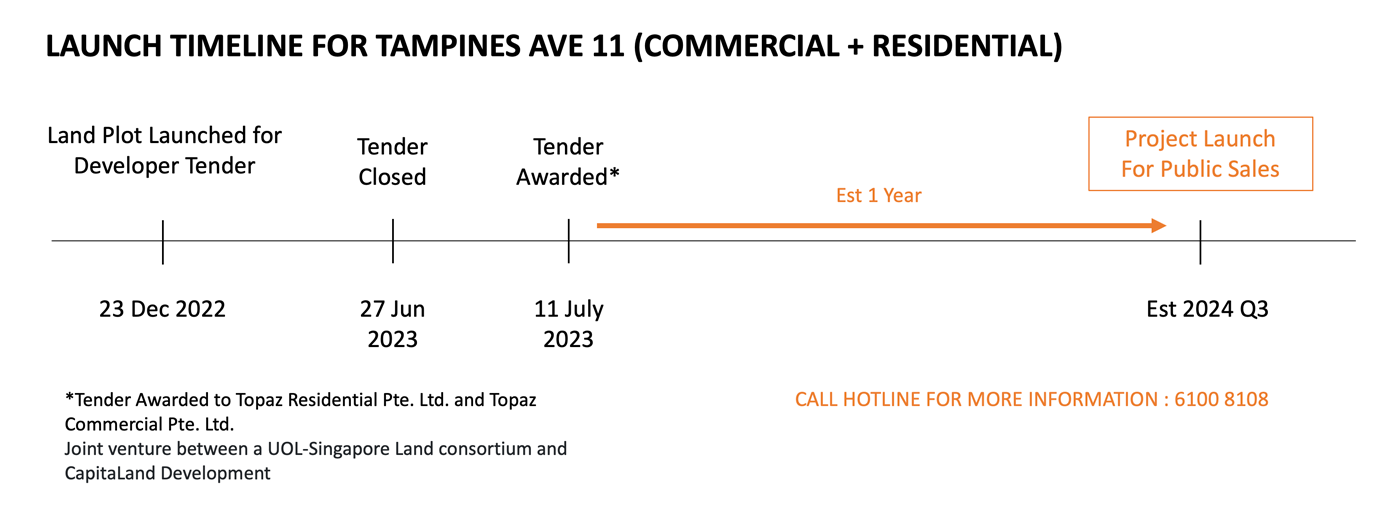
As part of the continuous development in Tampines North, the government announced the Tampines Ave 11 megasite on 7 June 2022.
This mixed development land plot can potentially yield 1,190 residential units and 14,000 sq m of commercial space, and will become a significant development in the Tampines North area, providing private housing as well as amenities.
To further enhance its value, this land plot is directly beside Tampines North MRT Station.
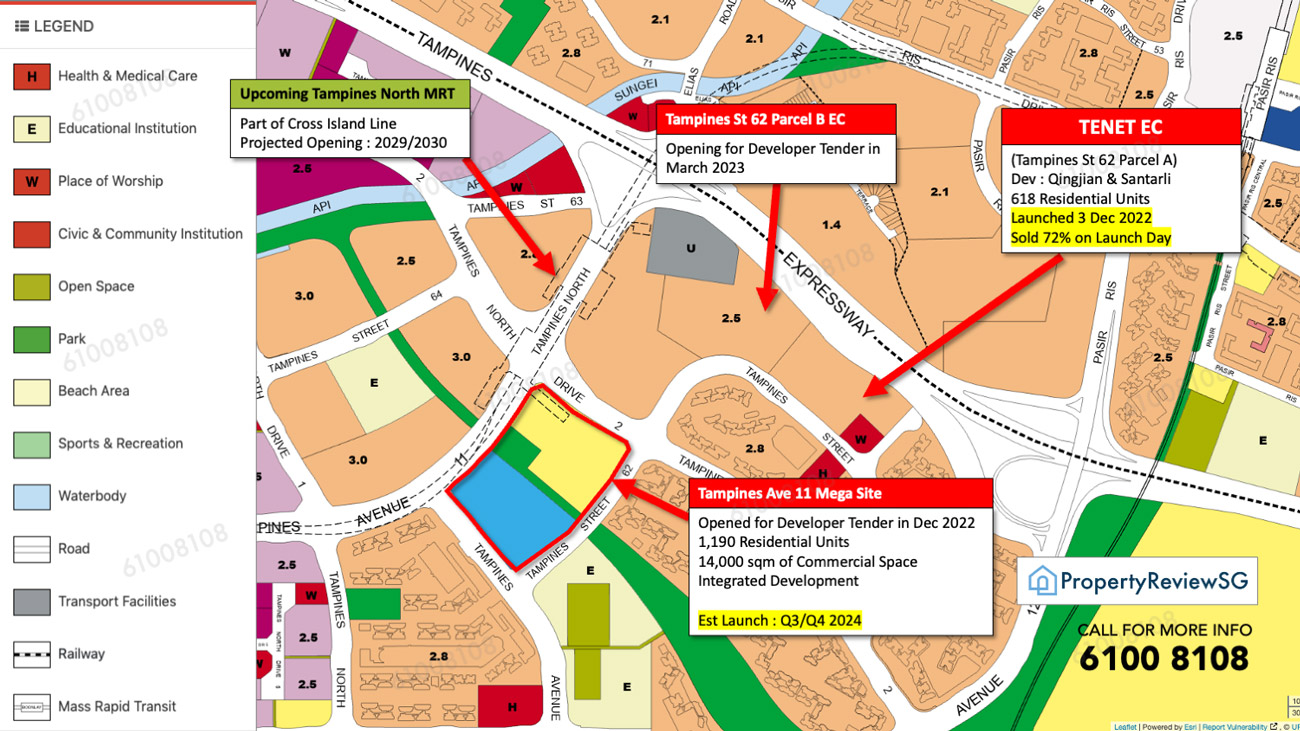
Read more about these Projects:
Land Pending Sale to Developer
Residential Units : Est 1,190
Commercial Space: 14,000 sqm
Land Sold : August 2021
Developer : Qingjian & Santarli
Residential Units : Est 590
Public Launch : Est Q4 2022
Land Pending Sale to Developer
Residential Units : Est 700
THE Housing and Development Board (HDB) has awarded a mixed-use land parcel in Tampines Avenue 11 to a joint venture between a UOL-Singapore Land consortium and CapitaLand Development at a tender price of S$1.21 billion, HDB announced on Tuesday (Jul 11).
The 99-year leasehold plot, just under 50,680 square metres (sq m) in size, can yield a maximum gross floor area of 126,700 sq m, with a maximum building height of 64 m.
The joint venture companies, Topaz Residential and Topaz Commercial, will develop the site for commercial and residential use, and integrate it with a bus interchange, community club and hawker centre. The land is expected to be able to host 1,190 housing units, HDB said.
The second-highest offer by Allgreen Properties came in at S$1.06 billion; Sim Lian Land and Sim Lian Development put up the last, third-place bid at S$909.09 million.
The site was launched for tender on Dec 23, 2022.
The Housing & Development Board (HDB) closed the tenders for the Mixed commercial / residential site at Tampines Avenue 11 and the Executive Condominium housing development site at Plantation Close today.
Mixed commercial / residential site at Tampines Avenue 11
HDB received a total of 3 bids for the Mixed commercial/ residential site at Tampines Avenue 11.
The details of the Mixed commercial / residential site at Tampines Avenue 11 are as follows:
| Item | Details |
|---|---|
| Location | Tampines Avenue 11 |
| Proposed Development | Mixed Use Development (Commercial and Residential, integrated with Bus Interchange, Community Club and Hawker Centre) |
| Site Area | 50,679.7 sq m |
| Maximum GFA | 126,700 sq m |
| Maximum Building Height | 64m SHD |
| Estimated No. of Housing Units | 1,190* (Actual number of housing units proposed by developer may vary) |
| Lease Term | 99 years |
| Project Completion Period | 84 months from the date of acceptance of tender |
The tender closed at 12 noon today with 3 bids received. The details of the provisional tender results are:
| S/N | Name of Tenderer | Tender Price ($) | $psm/GFA ($) | $psf/GFA ($) |
|---|---|---|---|---|
| 1 | Topaz Residential Pte. Ltd. and Topaz Commercial Pte. Ltd. | 1,206,390,880.00 | 9,521.63 | $884 |
| 2 | Pine II Commercial Pte. Ltd. and Pine II Residential Pte. Ltd. | 1,058,999,999.99 | 8,358.33 | $776 |
| 3 | Sim Lian Land Pte Ltd & Sim Lian Development Pte Ltd | 909,090,909.00 | 7,175.15 | $666 |
The Housing & Development Board (HDB), as the Government’s land sales agent, has launched a mixed commercial / residential site at Tampines Avenue 11 and an Executive Condominium site at Plantation Close for sale by public tender today, under the Confirmed List of 2nd half 2022 (2H2022) Government Land Sales (GLS) Programme.
These two sites can potentially yield about 1,685 residential units.
Tampines North is the next up and coming residential estate, in addition to 2 EC land plots being announced (Tampines St 62 Parcel A , Tampines St 62 Parcel B), the government on 7 June 2022 announced a 5.07ha mixed-use mega site at Tampines Ave 11.
This new site can potentially yield 1,190 residential units and 14,000 sq m of commercial space, and the site will become a significant development in the Tampines North area.
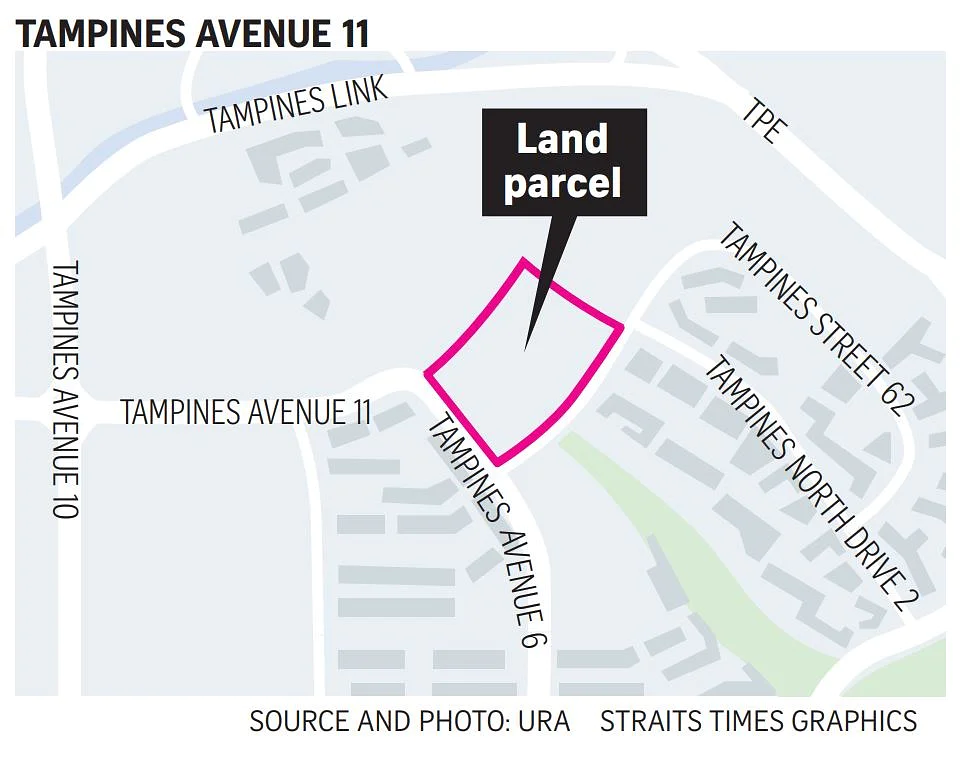
Location of Tampines Ave 11 mixed development mega site
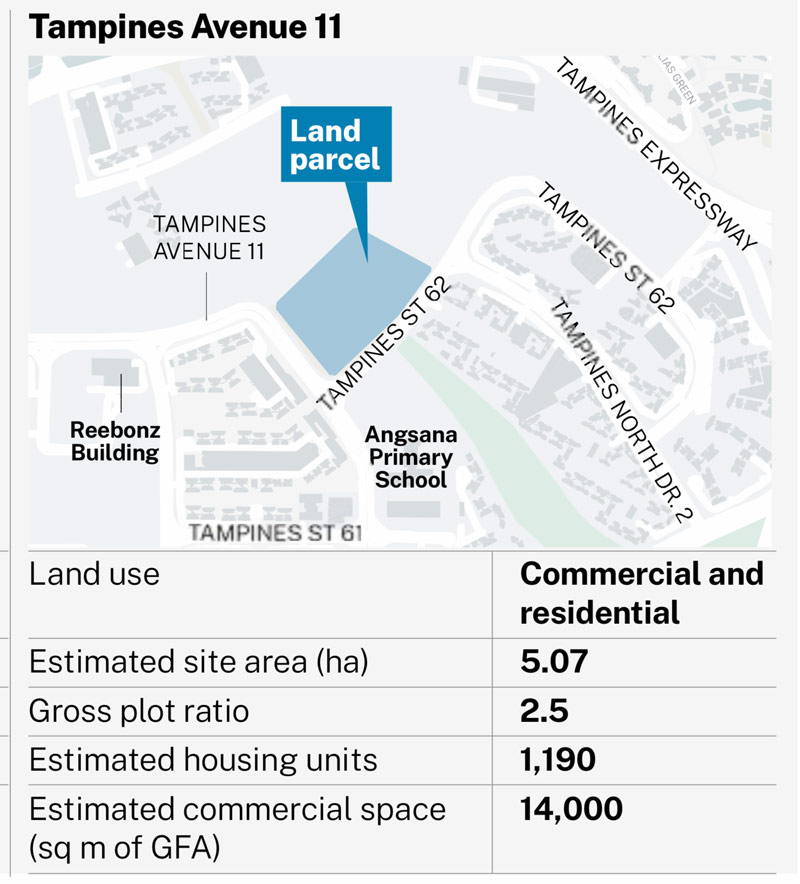
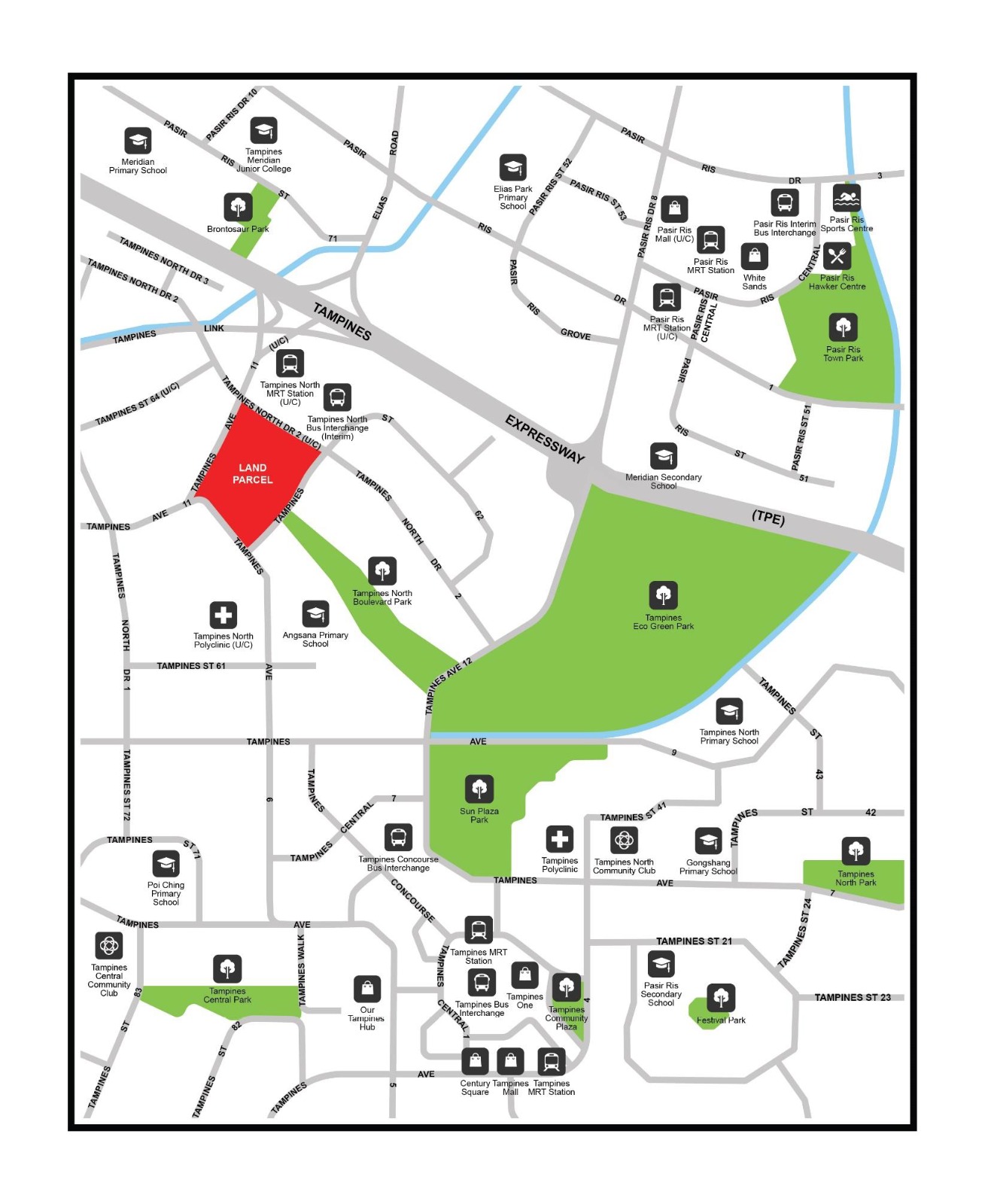
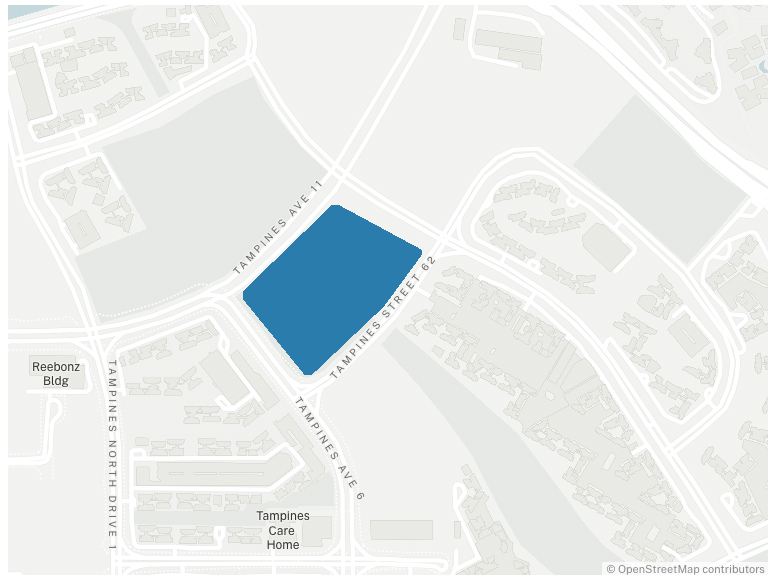
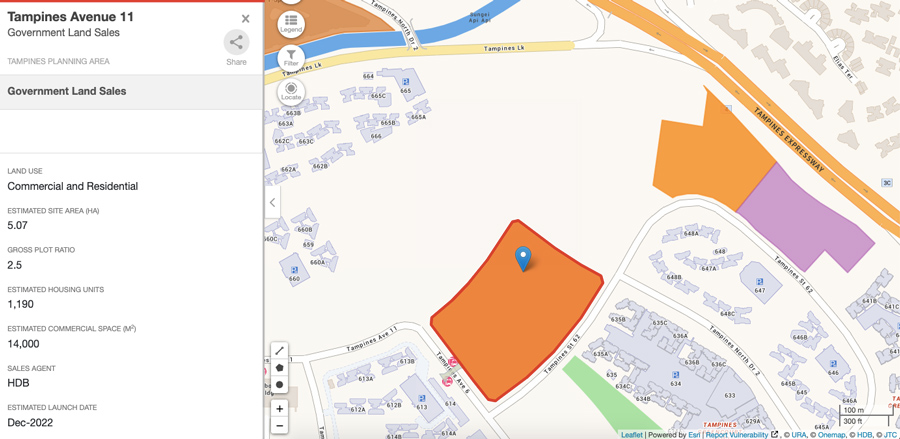
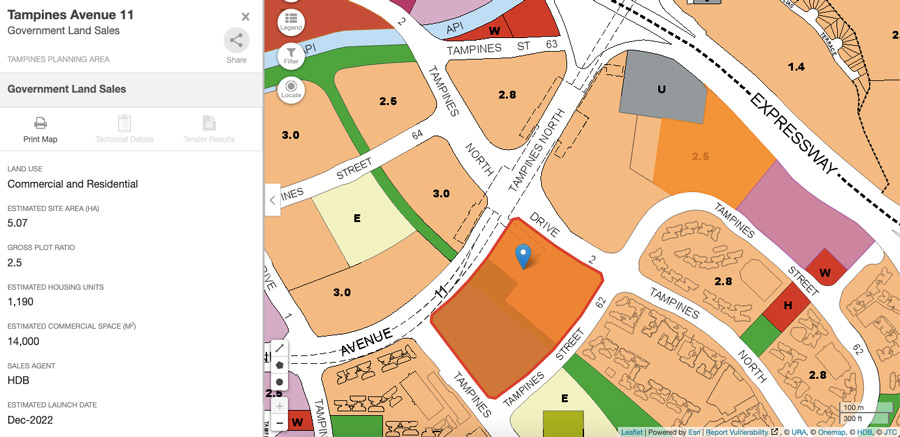
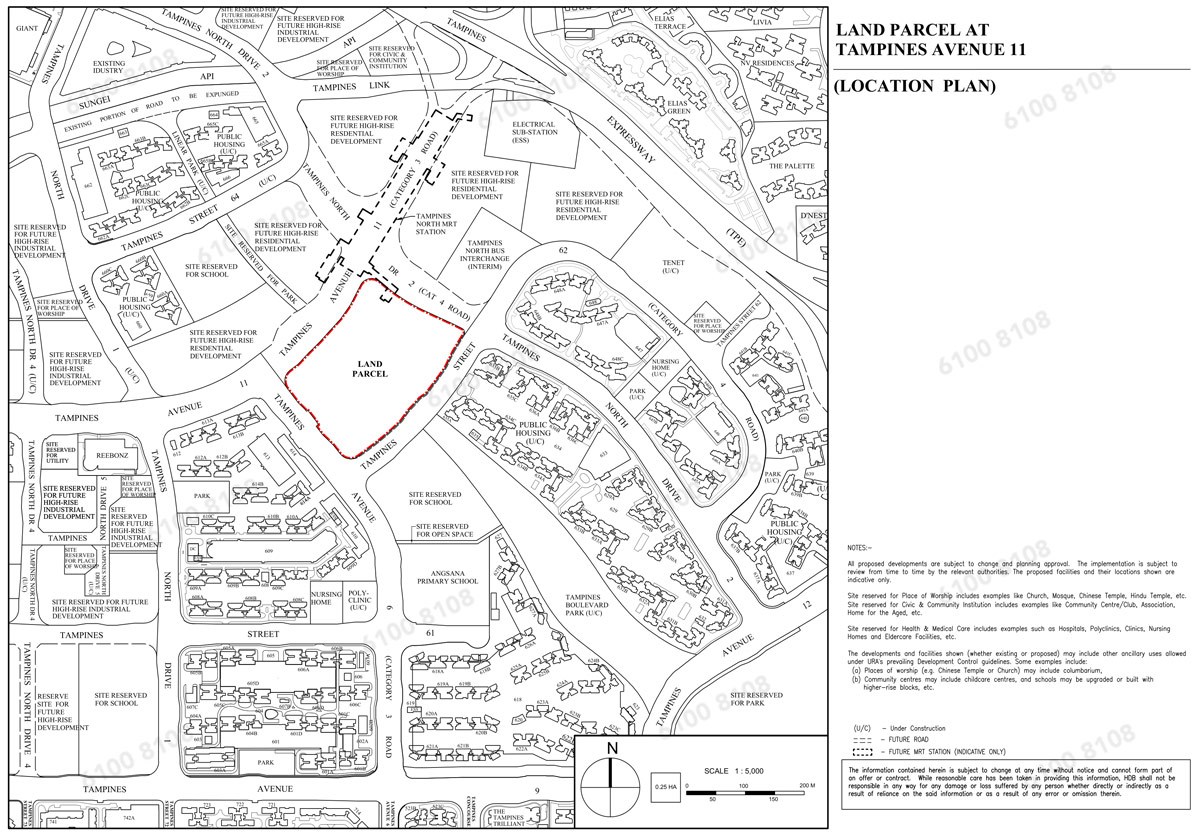
The Land Parcel at Tampines Avenue 11 (“the Land”) with a site area of 50,679.7sqm shall be for Mixed Use Development comprising of a Commercial and Residential [Flats (Serviced Apartments and Condominium are not allowed)] Development integrated with a Bus Interchange, a Community Club and a Hawker Centre (“the development”). The site area is the area measured up to the boundary lines as shown on the Certified Plan No. 91754.
Located in the east region of Singapore, Tampines is planned and developed as a regional centre in the 1990s to provide diverse retail and job opportunities closer to home. Today, as a thriving regional centre, Tampines is an established mature town with a wide range of facilities and amenities. The town is well-served by a comprehensive public transportation network. It is well-connected with the existing East-West Line, Downtown Line and future Cross-Island Line serving Tampines North.
Tampines town has been named after a type of hardwood tree known as the “Tempinis” tree, which was commonly found in this area in the past. Drawing reference from the shape of the town, the overall vision for Tampines town is likened to that of “A leaf within our City in Nature” where the veins of the Tampines Leaf will grow like a “green shoot” towards Tampines North. The development of Tampines North is akin to the completion of the “Tampines Leaf”. With enhanced connections, close to 17,000 new homes, a wider range of facilities and amenities, as well as large green spaces with exciting activity nodes, Tampines will be given a new lease of life.
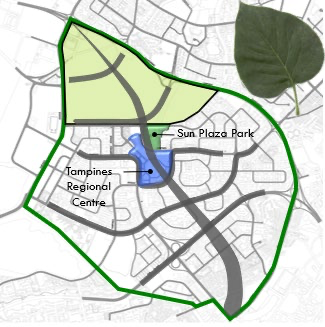
The vision for Tampines North is “Tampines in Bloom: Budding Communities within a Green Tapestry”. Guided by this vision, Tampines North will be shaped into an attractive living environment which is well served by amenities, with convenient connections to the existing Tampines Town and to the rest of Singapore. The living environment in Tampines North is planned for an inclusive community for all ages. The new proposals for Tampines North aim to capitalise on its existing greenery and convenient proximity to the Tampines Regional Centre to create an attractive living environment, with emphasis on liveability, imageability, connectivity and sense of community.
Tampines North is bounded by Sungei Api Api to the North and Sungei Tampines on the south. Adjacent to Sungei Tampines is also the Sun Plaza Park, a 9.6 ha town park which leads to the Tampines regional centre. Boulevard Park - a key north-south green spine running through Tampines North is planned to provide direct and seamless walking and cycling connectivity between Sungei Api Api, the new developments in Tampines North, Sungei Tampines, Sun Plaza Park and the Tampines Regional Centre, through a series of green spaces. The development is located along this key spine. A secondary connection has been planned to connect to the Pasir Ris Town Centre in the future.
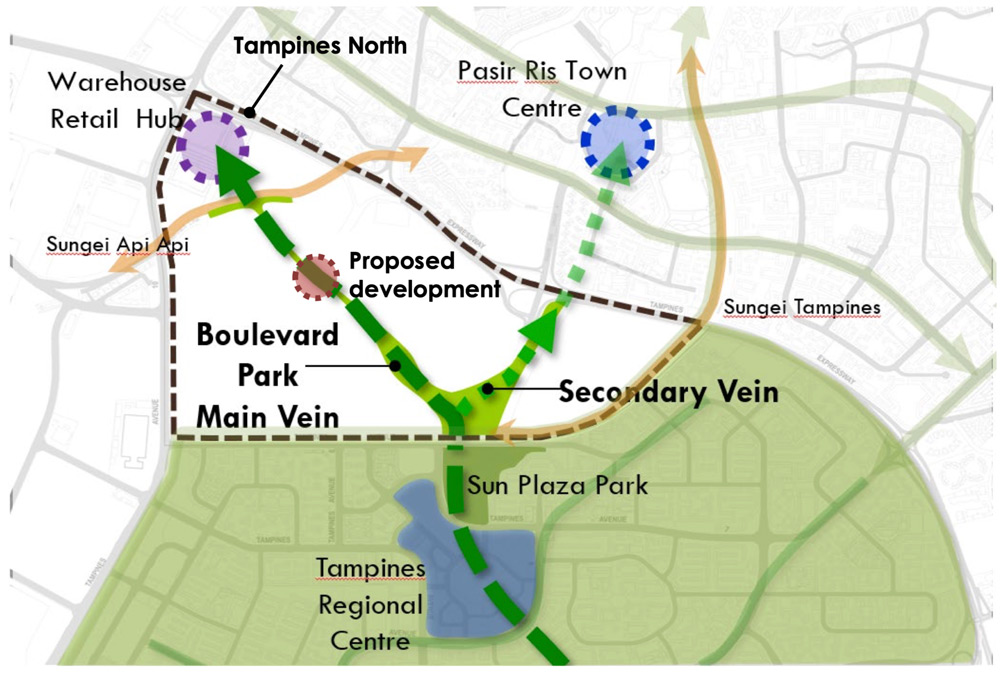
HDB has launched the Town Design Guide, to serve as a reference document to guide new developments in each town. HDB will issue the Tampines Town Design Guide to the Successful Tenderer. As part of the master plan for Tampines North, the development of a mixed use development at the Land is one of the 5 key planning strategies for Tampines North, as outlined below:
| PARAMETERS | PROVISIONS / REQUIREMENTS |
|---|---|
| Site Area | 50,679.7sqm |
| Land Use / Zoning | Commercial and Residential |
| Type of Proposed Development | Mixed Use Development (Commercial and Residential, integrated with Bus Interchange, Community Club and Hawker Centre) |
| Permissible Gross Floor Area (GFA) | Maximum GFA: 126,700sqm Minimum GFA: 114,030sqm Minimum 76,020sqm GFA shall be for residential use Furthermore, i) Minimum 5,750sqm shall be for Integrated Bus Interchange, inclusive of the Shop & Restaurant GFA in the concourse; ii) Minimum 2,000sqm shall be for Community Club; iii) and Minimum 2,500sqm shall be for Community Plaza^ iv) Green Boulevard^ ^The GFA for the Community Plaza and Green Boulevard shall be determined based on and is subject to the proposed design of the development and may be GFA exempted subject to compliance with the requirements, conditions and guidelines laid down by the URA. The remaining GFA may be for commercial use, so long as: i) Minimum 3,500sqm shall be for Hawker Centre; ii) Maximum 12,000sqm shall be for Shop & Restaurant uses (inclusive of any Outdoor Refreshment Areas (ORAs) if permitted by the Competent Authority under the Planning Act, and inclusive of a maximum of 400sqm for Shop & Restaurant use provided in the concourse of the Integrated Bus Interchange); and iii) Maximum 2,000sqm shall be for commercial schools |
| Building Height (maximum) | Subject to a technical height control of 64.0m Singapore Height Datum (SHD). |
i) The Successful Tenderer shall be responsible for the design and construction of the Community Club (“CC”) within the stratum of air space proposed for the CC (“the Community Club Lot”) within the development and the associated works. The Successful Tenderer is to comply with the conditions as set out in the PA Agreement for the Design and Build of the Community Club at Tampines Avenue 11 (“PA’s Agreement”) and the Technical Conditions of Contract for Design and Build of the Community Club at Tampines Avenue 11 (“PA’s TCOC”).
ii) The cost of design and construction of the CC and its associated works shall be paid by People Association (PA) in accordance with PA’s Agreement and PA’s TCOC.
iii) The detailed requirements and scope of works for the CC and its associated works are stated in PA’s TCOC.
The Successful Tenderer shall be responsible for the design and construction of the Hawker Centre (“HC”) within the stratum of air space proposed for the HC (“the Hawker Centre Lot”) within the development comprising a minimum gross floor area of 3,500sqm (“HC Area”). The Successful Tenderer is to comply with the conditions as set out in the Technical Conditions of Contract (TCOC) for Design and Build of the Hawker Centre and the associated works at Tampines Avenue 11 (“NEA’s TCOC”).
The Successful Tenderer shall be responsible for the design and construction of the Integrated Bus Interchange within the Land. The Successful Tenderer is to comply with the conditions as set out in the LTA Agreement for Design and Build Of The Integrated Bus Interchange and Associated Works at Tampines Avenue 11 (“LTA’s BI Agreement”).
Read more about Tampines North here:
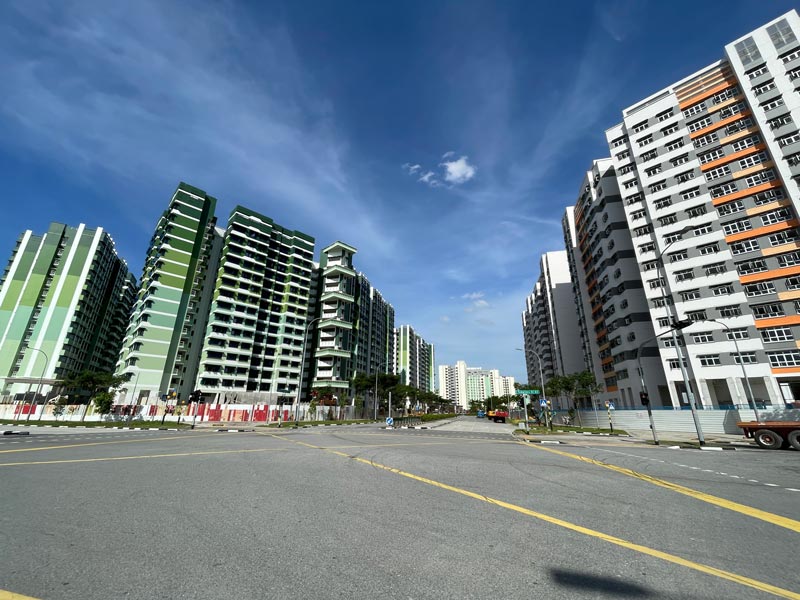
Taken in May 2022: BTO flats construction in progress in Tampines North
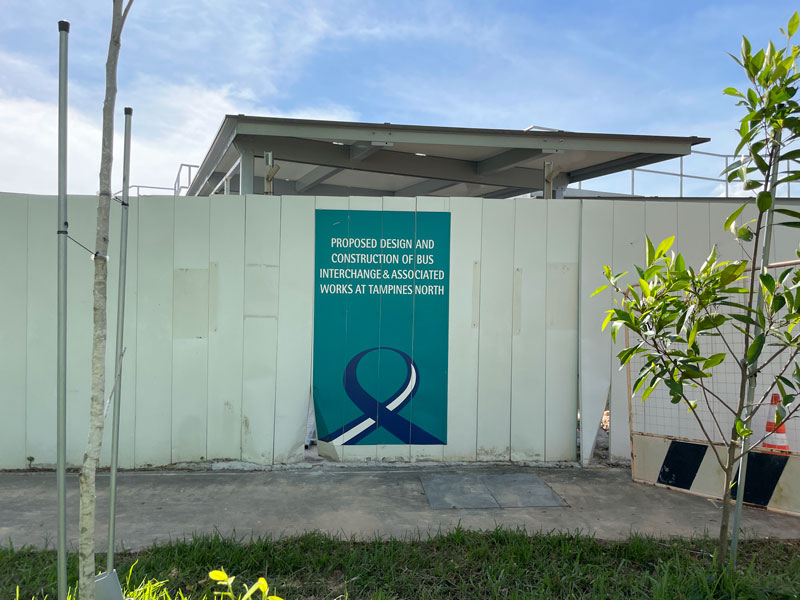
Taken May 2022: Tampines North Bus Interchange construction in progress